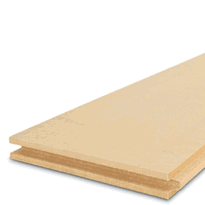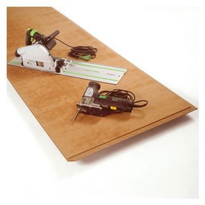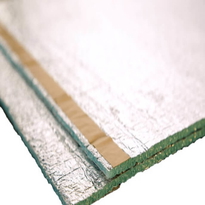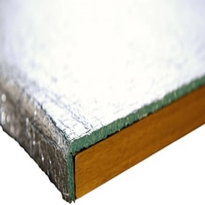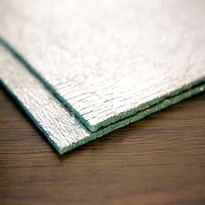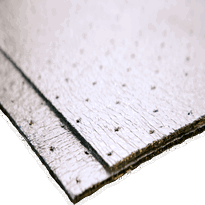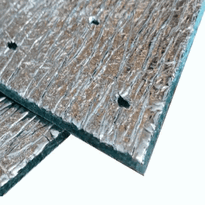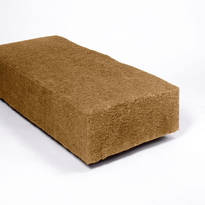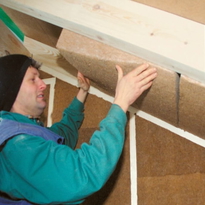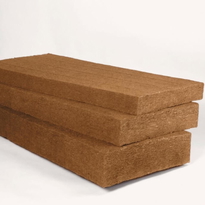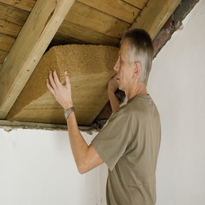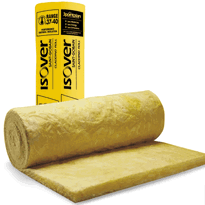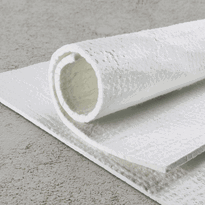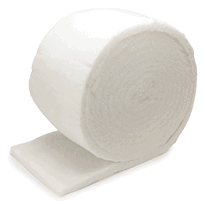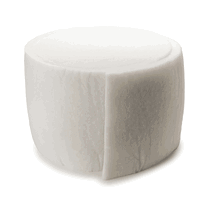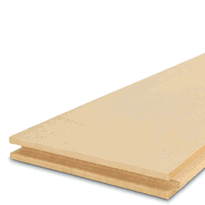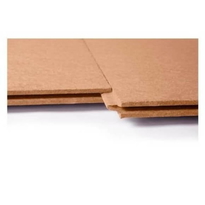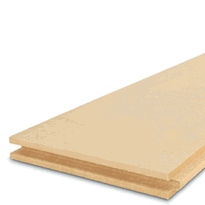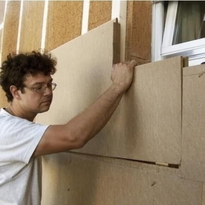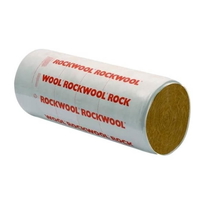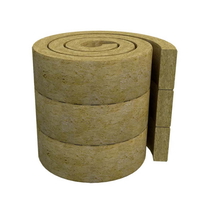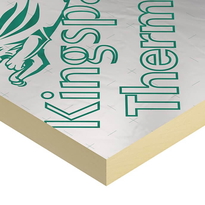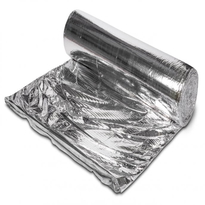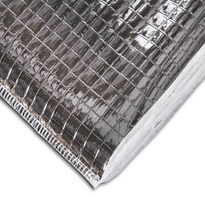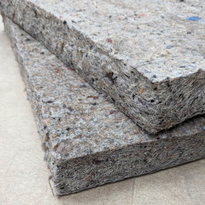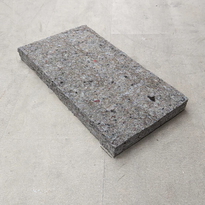Understanding the Advantages of Unvented Cathedral Ceiling Designs
Unvented cathedral ceiling designs offer several significant advantages by fundamentally altering traditional roof ventilation practices to enhance building performance and longevity. These systems seal the roof assembly by eliminating ventilation openings and relocating thermal, moisture, and air control to the plane of the roof deck. This approach improves energy efficiency by creating conditioned spaces that reduce heat loss and prevent unnecessary energy consumption. Airtightness is achieved through the use of continuous spray foam insulation, which adheres closely to surfaces and fills voids, preventing leaks and uncontrolled airflow. Furthermore, unvented designs assist in controlling moisture accumulation by removing ventilation gaps where condensation might otherwise occur. This reduces the risk of water damage and mould growth, contributing to a healthier indoor environment and protecting the structural integrity of the building. In addition to these benefits, unvented cathedral ceilings simplify construction processes, as they remove the need for intricate venting systems. This can lead to reduced construction times and potential cost savings. Finally, these designs enable increased usable space within the attic or loft area, providing additional room for storage or future living areas. For homeowners in the UK seeking a combination of practicality, sustainability, and improved thermal performance, unvented cathedral ceiling systems present an effective and reliable solution.
Choosing the Right Insulation Materials for Your Cathedral Ceiling
Selecting the Right Insulation Materials for Your Cathedral Ceiling
Choosing suitable insulation for a cathedral ceiling requires careful consideration of several factors, including thermal performance, moisture control, ease of installation, and cost. Different materials offer varying benefits and challenges, so it’s important to assess these options in relation to your specific climate and structural requirements. Here is an overview of common insulation materials available in the UK:
| Material | Key Attributes |
|---|---|
| Glass Mineral Wool | Cost-effective and relatively easy to install; good thermal insulation and fire resistance but susceptible to moisture absorption if not properly vapour-controlled. |
| Rigid Foam Boards | High thermal efficiency, minimising thermal bridging; provides a continuous insulation layer but requires precise installation to avoid gaps. |
| Open Cell Spray Foam | Offers excellent air sealing properties and adapts well to complex shapes; however, it is more expensive and requires professional application. |
When selecting an insulation material, weigh up the performance benefits against the installation complexities and overall budget. Proper installation, including vapour control, is crucial for ensuring long-term effectiveness, especially in atmospheres prone to moisture. Your choice should aim to optimise energy efficiency, prevent moisture issues, and fit within your financial and structural context. (moisture control) is particularly important in cathedral ceilings because of their height and structural complexity, which can lead to condensation if not properly managed.
Installing Insulation in Cathedral Ceilings: Best Practices and Common Challenges
Installing insulation in cathedral ceilings presents unique challenges that require careful planning and adherence to best practices to ensure effectiveness and durability. A thorough assessment of existing conditions, including structural considerations and any current insulation, is essential before beginning work. These assessments help identify areas where insulation may be inadequate or compromised, enabling targeted improvements. Identifying and sealing gaps around fixtures such as plumbing vents and bath fans is crucial to minimise air leaks and improve the overall energy efficiency of the building. Proper planning should also include designating access points for insulation installation, as cathedral ceilings often have limited entry once finishing is complete. Techniques like installing insulation baffles, combining radiant barriers with fibrous insulation, or using continuous rigid foam panels can significantly improve thermal performance. It's vital to address limitations related to accessibility, air leaks, and vapour barriers systematically to create an effective insulation solution. Compliance with local building regulations must be ensured, and costs should be balanced against the insulation’s performance to achieve a durable, energy-efficient cathedral ceiling assembly. Proper execution will enhance comfort and reduce energy costs over the long term.
Managing Moisture and Ensuring Durability in Cathedral Ceiling Assemblies
Managing Moisture and Ensuring Durability in Cathedral Ceiling Assemblies
Moisture management within cathedral ceiling assemblies is a vital aspect of ensuring long-term durability and maintaining energy efficiency. Uncontrolled moisture can lead to structural damage, the growth of mould, and the degradation of insulation materials.
Moisture originating from warm, moist interior air moves through materials such as painted plasterboard but is slowed by the use of vapour control layers. Small gaps around fixtures or penetrations can permit increased moisture ingress, which may compromise the assembly’s integrity.
Fibreglass insulation allows vapour to pass through, and when moist air cools inside the cavity below its dew point, condensation can occur, promoting issues such as mould growth and material deterioration.
To effectively manage these risks, installing continuous ventilation pathways—such as ridge and soffit vents—helps to evacuate any moisture that enters the assembly after rain or during internal condensation. Baffles installed alongside the insulation prevent the insulation from obstructing airflow, ensuring proper ventilation continues unobstructed.
Furthermore, sealing around penetrations and utilising moisture-resistant materials can significantly reduce vapour leaks. These measures add an extra layer of protection, preserving the structural integrity of the assembly over time. In addition, incorporating moisture-tolerant materials such as closed-cell spray foam or specially designed vapor-permeable barriers can further enhance moisture management and prevent mould growth.
Conclusion
Effective insulation of cathedral ceilings requires an understanding of the advantages of unvented designs, the selection of suitable materials, adherence to best installation practices, and management of moisture concerns. Careful planning and meticulous execution ensure thermal efficiency, long-term durability, and a reduced risk of moisture-related damage. By following detailed guidelines and addressing potential challenges proactively, homeowners and builders can optimise the performance of cathedral ceiling assemblies, resulting in energy savings and enhanced structural integrity over time.
