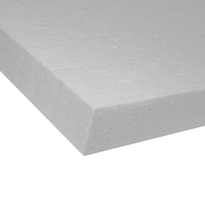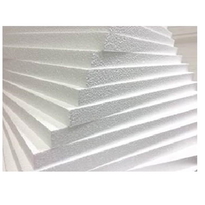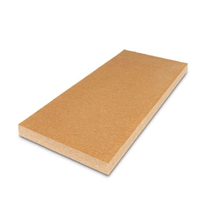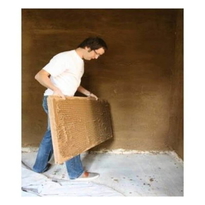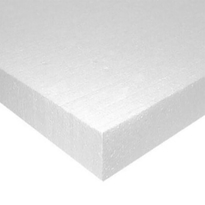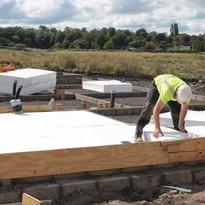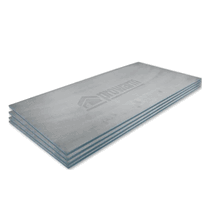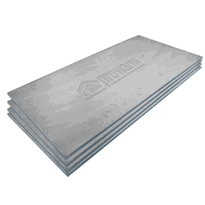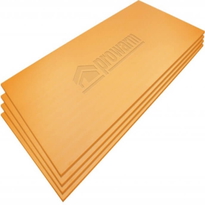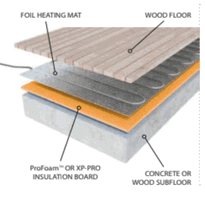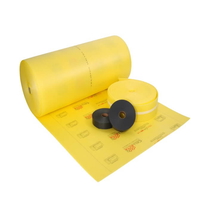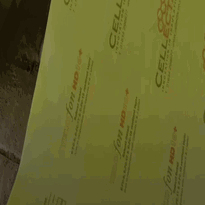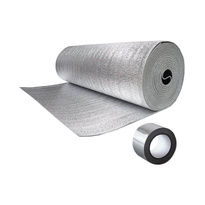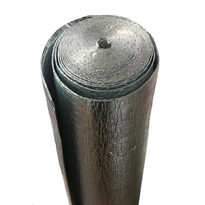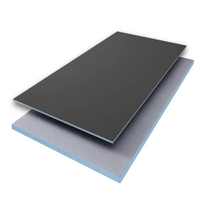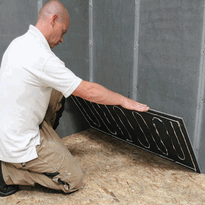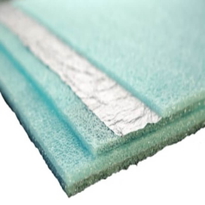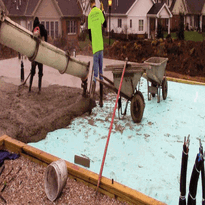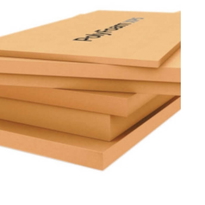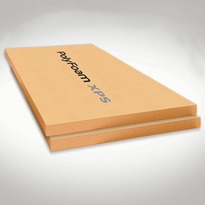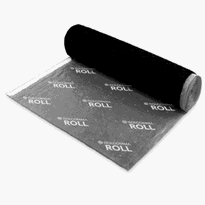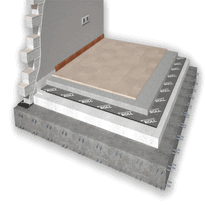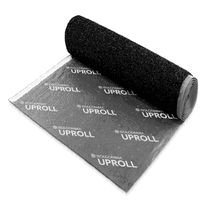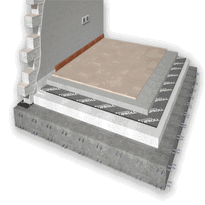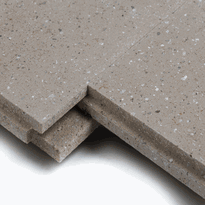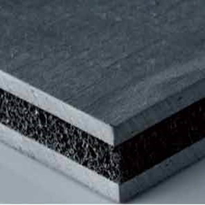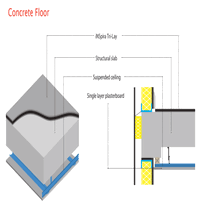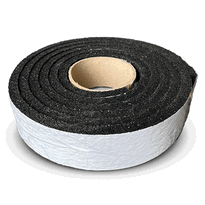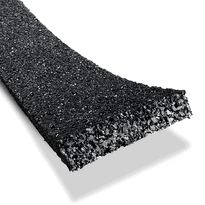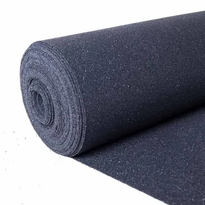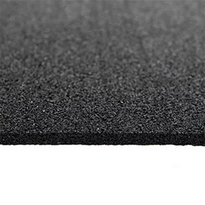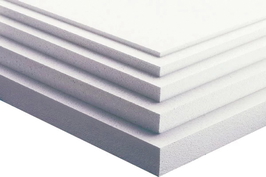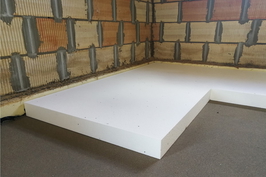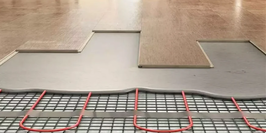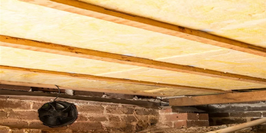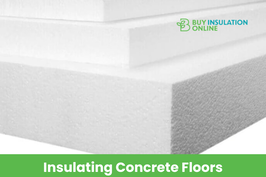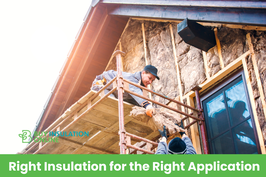Block and Beam Floor Insulation
Block and beam floor insulation employs prefabricated concrete beams combined with insulating materials such as expanded polystyrene or aircrete blocks to offer structural support, thermal efficiency, and moisture resistance. Thorough site preparation is essential, ensuring a level and stable base before the beams and blocks are accurately positioned. Gaps between the elements are filled with grout or gravel to enhance stability and improve insulation performance.
Recent advances in this field focus on the use of high-performance, environmentally friendly materials and space-efficient designs. These improvements help achieve greater energy savings, increased durability, and enhanced overall performance of the flooring system.
In modern construction, these systems optimise both strength and insulation qualities, providing a reliable and cost-effective solution suited to the needs of UK builders and homeowners.
Components and Materials of Beam and Block Floor Insulation
Understanding the components and materials used in beam and block floor insulation involves examining each element's function and composition. The primary insulating material is often expanded polystyrene (EPS), valued for its thermal efficiency, compressive strength, and moisture resistance.
Beams are typically made of prestressed concrete, serving as the main load-bearing structure that provides durability and stability.
Infill blocks, positioned between the beams, are generally lightweight materials such as aircrete or dense aggregate blocks. These blocks offer thermal insulation and support while reducing overall weight.
Damp-proofing is achieved through the application of a damp-proof course (DPC) and membranes, preventing moisture ingress and rising damp.
The modular design of these systems allows for swift installation, with standard board sizes and spacing optimised for structural integrity and thermal performance.
Benefits of Effective Insulation in Beam and Block Flooring Systems
Effective insulation within beam and block flooring systems provides numerous technical benefits that enhance the overall performance and longevity of a building. Proper insulation improves thermal efficiency by reducing heat transfer through the floor, helping to maintain stable internal temperatures and lower energy costs. [Insulation materials such as foam boards or mineral wool can be used to achieve optimal results.](https://blog.bay-bee.co.uk/pros-and-cons-of-block-and-beam-construction/) Filling voids between beams and blocks with suitable insulating materials enhances soundproofing, thereby decreasing noise transfer between floors and creating a more comfortable and private environment within the building. Additionally, effective insulation protects the structure from temperature variations that could cause material expansion or contraction, which might otherwise lead to long-term structural issues. The inert qualities of beams and blocks offer added resistance to moisture, rot, and pests, ensuring the durability of the system. Collectively, these benefits support sustainable construction practices, reduce ongoing energy expenses, and uphold the structural integrity of the building for years to come.
Installation Techniques for Optimal Thermal Performance
Achieving optimal thermal performance relies on meticulous adherence to proper installation techniques from the very beginning. Starting with comprehensive site preparation is essential. This includes ensuring that ground excavation is thoroughly completed and levelled, a damp proof membrane (DPM) is correctly laid to prevent moisture ingress, and all insulation groundwork is finished before placing the beams.
Maintaining adequate ventilation space beneath the beams is crucial for effective thermal regulation. This space should be supported by appropriate wall bearings to uphold structural stability. The beams need to be positioned precisely according to the layout plans, ensuring correct alignment and securing them firmly in place to preserve the structural integrity of the installation.
Subsequently, concrete blocks should be laid in a staggered pattern, interlocking with the beams effectively. Perimeter blocks should be set using mortar to ensure stability around the edges. Proper filling of gaps with gravel or grout enhances the floor’s stability and contributes to improved thermal performance through better insulation.
Key Considerations and Future Trends in Floor Insulation
Advancements in floor insulation technology are shaping the future of building practices in the UK by placing greater emphasis on high-performance materials and sustainable solutions that meet evolving energy efficiency standards. These developments aim to improve thermal performance, minimise environmental impact, and support environmentally responsible construction. Use of polystyrene blocks instead of concrete between beams in various systems (e.g., Jetfloor, Warmfloor Pro).Future insulation materials are being designed to provide superior thermal conductivity while reducing ecological footprints. Increasing energy costs and stringent building regulations are driving demand for more efficient solutions that enhance indoor comfort and lower operational costs. The integration of innovative insulative blocks with beam systems enables thinner, more effective insulation layers, which also contribute to space optimisation within buildings. Furthermore, there's a strong emphasis on environmentally friendly materials that align with green building standards. This ensures that floor insulation not only satisfies functional requirements but also promotes long-term sustainability and environmental responsibility across modern construction projects. As these trends progress, the focus remains on delivering effective, eco-conscious insulation solutions that meet the needs of UK builders and homeowners alike.
Conclusion
Effective beam and block floor insulation requires careful selection of components and materials, proper installation techniques, and an understanding of ongoing developments in the field. Achieving optimal thermal performance depends on thorough planning, precise execution, and attention to critical factors such as moisture management and material compatibility. By employing accurate methods and keeping abreast of advancements in insulation technology, building professionals can enhance energy efficiency, maintain structural integrity, and extend the durability of flooring systems. This comprehensive approach promotes sustainable and cost-effective building practices, ensuring that floors remain warm, dry, and long-lasting.
