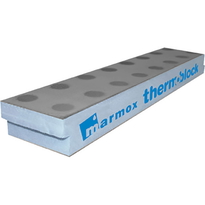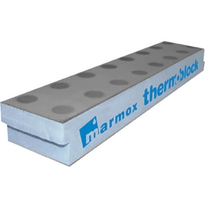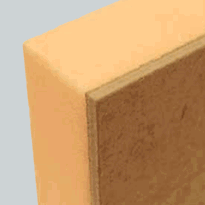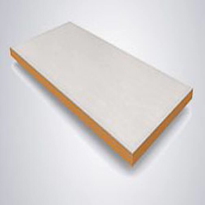Materials and Components of Insulated Concrete Blocks
The materials and components used in insulated concrete blocks (ICFs) are carefully selected to ensure both structural strength and thermal efficiency. Core insulating materials typically include expanded polystyrene (EPS), extruded polystyrene, or polyurethane foam, which effectively reduce heat transfer and improve energy conservation.
These insulation layers are combined with reinforced concrete, offering durability and load-bearing capacity, with the concrete formulated using cement, aggregates, water, and reinforcement such as steel bars or fibres. Construction components feature interlocking mechanisms, designed for stability and ease of assembly, while additional reinforcing materials like steel bolster durability.
Some ICFs incorporate cement-bonded wood fibres or polystyrene beads within cement mixes to add strength. These carefully chosen materials, integrated into precise components, create highly effective and resilient insulated concrete structures.
Different Types of Insulation Used in Concrete Blocks
Various types of foam insulation are employed in concrete blocks to enhance thermal performance and improve energy efficiency. Polyurethane foam offers high thermal resistance and is commonly used within block cores, providing effective insulation without occupying excessive space. Polystyrene foam, which is incorporated into polystyrene concrete, combines structural support with insulation properties, thereby enhancing the overall wall performance. Polyisocyanurate (Polyiso) foam delivers a high K-value per millimetre, making it suitable for demanding insulation requirements. Spray foam insulation efficiently seals gaps, prevents air leaks, and improves thermal performance. Loose foam beads are injected into hollow cores to improve thermal properties.
The Role and Benefits of Insulated Concrete Forms (ICFs)
Insulated Concrete Forms (ICFs) are an adaptable and durable system for constructing walls that combine structural resilience with excellent insulation qualities. These forms are made up of interconnected, lightweight panels that are stacked to lay out the shape of a wall, which is then filled with reinforced concrete. The result is a structure with reinforced stability capable of withstanding various forces, including severe weather conditions typical in the UK. The concrete’s thermal mass plays a key role in moderating temperature fluctuations within the building. When combined with continuous insulation, this system helps reduce the need for heating and cooling, thereby improving energy efficiency. Furthermore, ICFs enable a faster construction process, which can lead to reduced labour costs and less material waste, thanks to the pre-assembled, stackable nature of the units. They also enhance building durability by resisting issues such as mould, rot, fire, and water damage—factors particularly relevant to the UK climate. [Exceptional Insulation](https://www.foxblocks.com/blog/benefits-of-icf-construction) Additionally, the high-performance insulation properties support the creation of energy-efficient, net zero ready buildings, aligning with increasingly stringent environmental standards.
Advantages of Choosing Insulated Concrete Blocks for Construction
Choosing insulated concrete blocks for construction offers significant advantages in energy efficiency, structural strength, durability, and construction speed. These blocks provide high thermal mass, acting as a thermal battery to minimise the impact of outdoor temperature fluctuations. They also incorporate continuous insulation, which reduces the need for extensive heating and cooling systems.
The thermal resistance of insulated concrete form (ICF) walls, often measured in terms of U-Values, surpasses that of traditional timber frameworks. This results in substantial energy savings, potentially reducing heating and cooling expenses by approximately 20%.
Additionally, ICF blocks deliver high structural resilience, with reinforced concrete enabling buildings to withstand natural disasters and support structures exceeding 12 metres in height.
Their durability and resistance to mould, pests, and weather elements minimise long-term maintenance requirements and repair costs. Moreover, the stackable and lightweight nature of these blocks accelerates project timelines and allows for flexible construction workflows, making them an efficient choice for various types of building projects in the UK.
Installation Process and Best Practices
The installation process of insulated concrete blocks requires careful planning and strict adherence to best practice guidelines to ensure structural integrity and thermal performance. The process begins with thorough site preparation, including levelling the foundation, installing reinforcement, and accurately framing openings for doors and windows prior to stacking. [Excavation and site preparation](https://www.foxblocks.com/blog/icf-homes) also involves assessing soil conditions and drainage as part of establishing a solid base for construction.
The first course is laid using corner blocks to establish the initial outline, followed by the straight rows that are aligned towards the center of each wall. During stacking, zip ties are utilised on the webs to pull the blocks snugly together, ensuring stability and proper positioning. Horizontal reinforcement is placed within the webs, and vertical reinforcement is inserted as necessary, particularly in multi-storey wall constructions. Vertical alignment bracing plays a crucial role in maintaining walls straight and plumb throughout the stacking process. As the walls are built up, concrete is poured in lifts, with vibrators employed to consolidate the material and prevent voids. Continuous monitoring and assessment during pouring are essential to achieve quality and safety standards. A thorough inspection of reinforcement placement, wall alignment, and opening frames is vital before proceeding to the next stage. Such diligence guarantees the durability, safety, and long-lasting performance of the completed structure.
Conclusion
Ultimately, insulated concrete blocks provide a durable, energy-efficient solution for construction, combining structural strength with effective thermal insulation. Their various types of insulation, such as polystyrene or foam inserts, enhance overall performance while supporting sustainable building practices. Proper installation, following recommended procedures, is essential to ensure maximum benefits and longevity. By understanding these components and techniques, builders can select suitable materials and carry out installations accurately, resulting in structures that optimise comfort, reduce energy costs, and meet modern construction standards efficiently.


























































































































































































































































































































































































