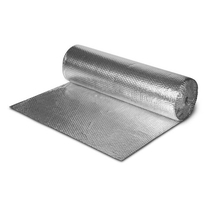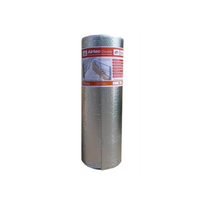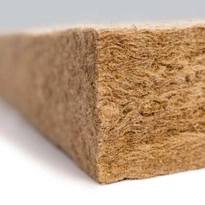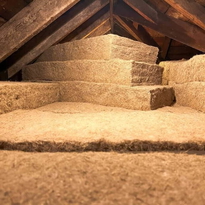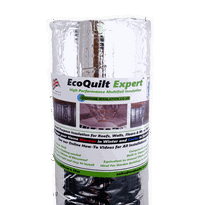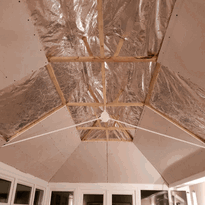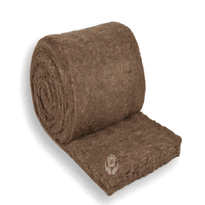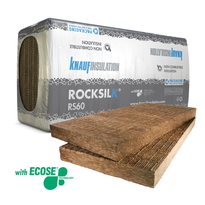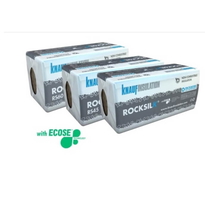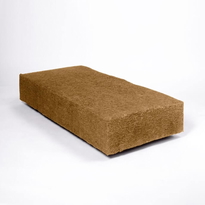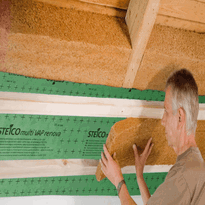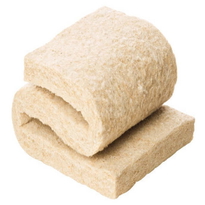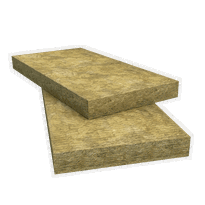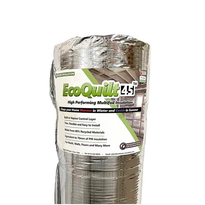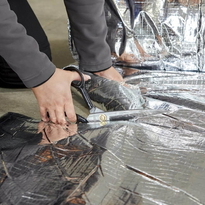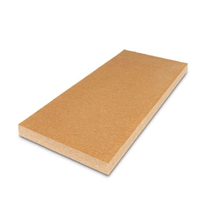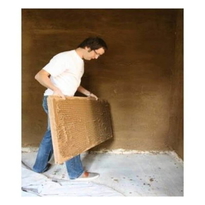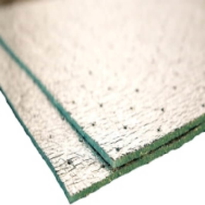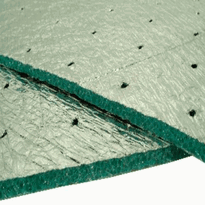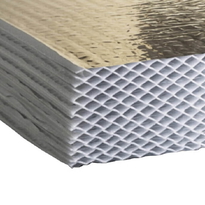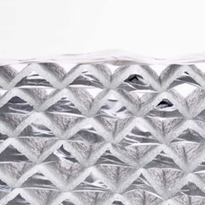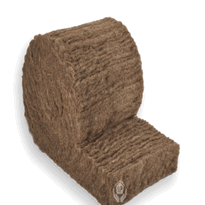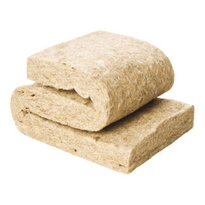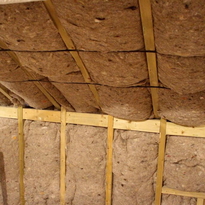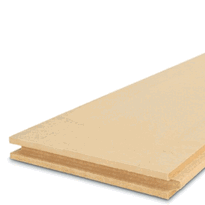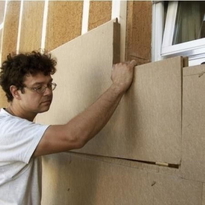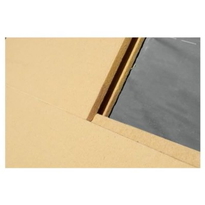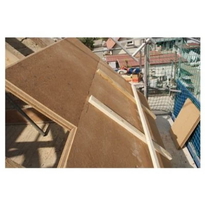Selecting the Right Insulation Material for Sloped Ceilings
Choosing the appropriate insulation material for a sloped ceiling requires careful consideration of various factors that influence both performance and practicality.
For example, glass mineral wool is especially advantageous when retrofitting existing ceilings because it can be blown into tight spaces, making installation both efficient and adaptable.
Recycled paper-based products, made from recycled materials, are ideal for dense packing and offer an environmentally-friendly option suitable for eco-conscious projects.
Mineral wool provides excellent fire resistance and is suitable for both new builds and renovations, adding safety and durability.
Sheep’s wool, a natural and breathable material, helps maintain moisture balance, supporting a healthy indoor environment.
Selecting the right material involves evaluating budget constraints, local climate conditions, the state of the existing ceiling, and environmental impact.
Each material offers distinct benefits, and the choice should align with the specific demands of your project and the long-term performance goals.
Effective Installation Techniques for Sloping Attics
Preparing an attic for insulation requires careful planning and adherence to safety measures to ensure a smooth and secure installation process. Begin by completely clearing the attic space. Implement precautions such as securing designated walkways and installing temporary supports where necessary to prevent falls. Uninsulated rafter bays can potentially be accessed and insulated from the attic above. If you're insulating from the inside, remove any existing ceiling drywall to access the rafters easily. Pre-fit insulation materials and baffles outside the attic to aid in a quicker and more efficient installation within the space. Employ at least two workers: one to install the insulation and another to hand over tools and materials. This approach maintains safety and boosts efficiency. Before starting, inspect the space thoroughly for wiring, plumbing, or mechanical systems that might interfere with the insulation process. Plan work around these areas to avoid complications. Proper preparation minimises delays and hazards, making the installation not only straightforward but also safe and reliable for everyone involved.
Managing Moisture and Ventilation in Sloped Ceiling Spaces
Effective management of moisture and ventilation is essential in sloped ceiling spaces to prevent structural damage, mould growth, and energy inefficiencies. Sources of moisture such as indoor humidity, weather conditions, and roofing materials can lead to condensation, which damages components and promotes mould development. Proper insulation materials and installation are crucial in preventing moisture ingress and accumulation within the roof space. Installing appropriate insulation and air barriers helps to control moisture entry and retention, while materials like dry framing lumber and glulam minimise inherent moisture risks. Adequate ventilation, achieved through soffit and ridge vents or powered ventilators, reduces indoor humidity, prevents the formation of ice dams, and extends roof lifespan—especially in colder climates. Designing roofs with a positive slope enhances airflow, and maintaining low indoor humidity levels with dehumidifiers or HVAC systems further minimises moisture buildup, ensuring long-term durability and good indoor air quality in sloped ceiling spaces.
Conclusion
Proper insulation of sloped ceilings involves selecting suitable materials, ensuring correct installation techniques, and managing moisture and ventilation effectively. Using high-quality insulants such as rigid foam or mineral wool, applying them carefully to minimise gaps, and providing adequate ventilation helps prevent heat loss, condensation, and structural damage. Following detailed, step-by-step procedures improves energy efficiency and durability.
Consistent attention to these factors ensures a well-insulated, moisture-controlled space, ultimately contributing to a safe, comfortable, and energy-efficient roof structure.
