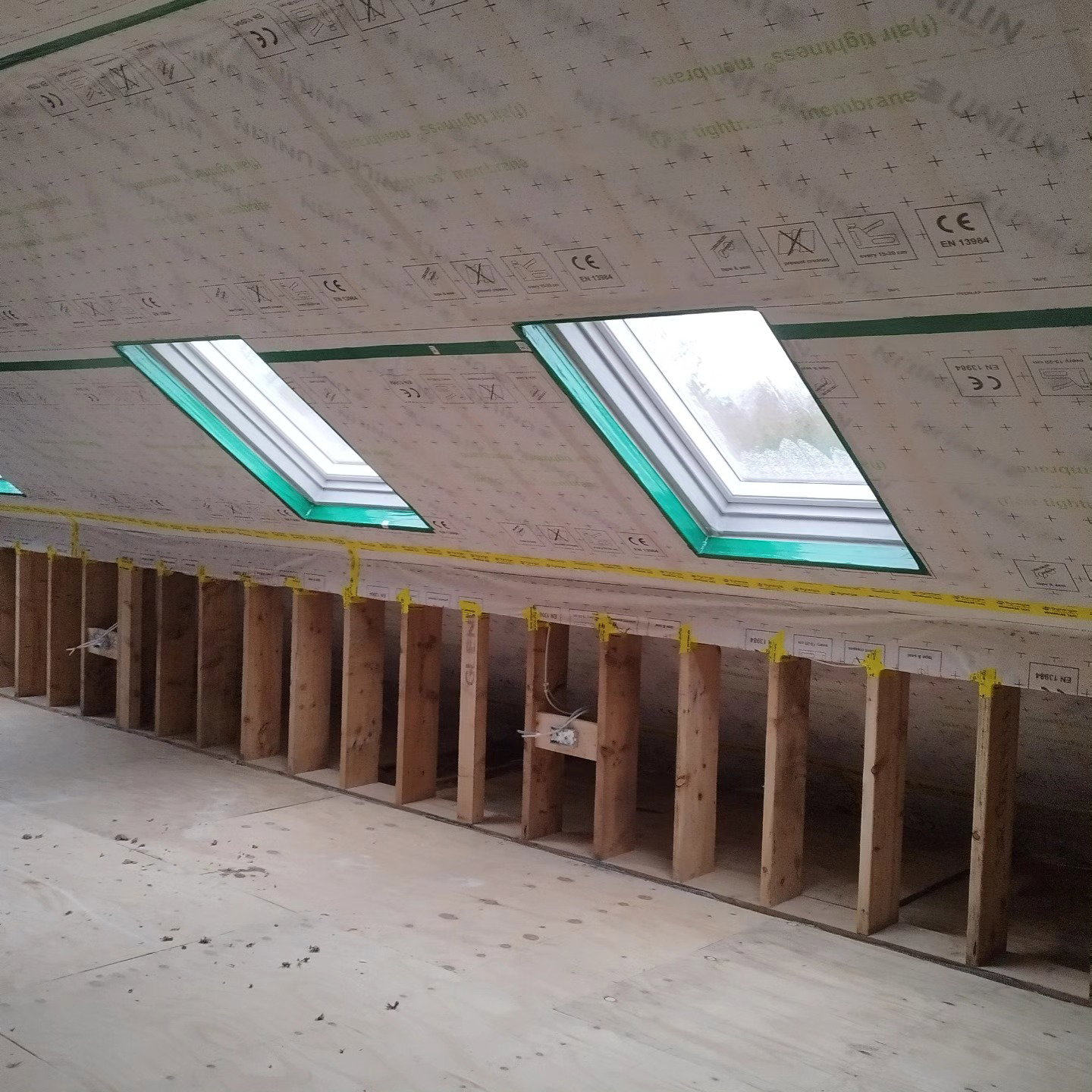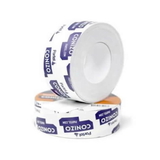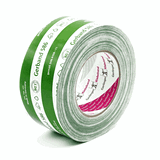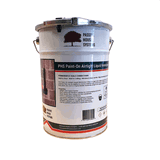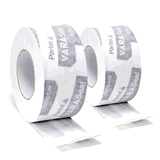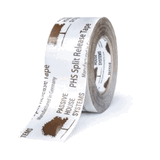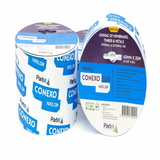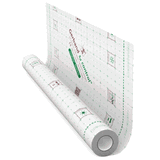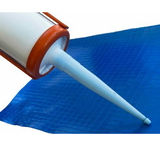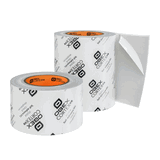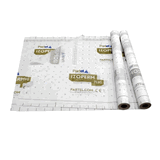- Blogs
- Achieving Airtightness in UK Buildings: Materials, Best Practices, and Regulations
Achieving Airtightness in UK Buildings: Materials, Best Practices, and Regulations
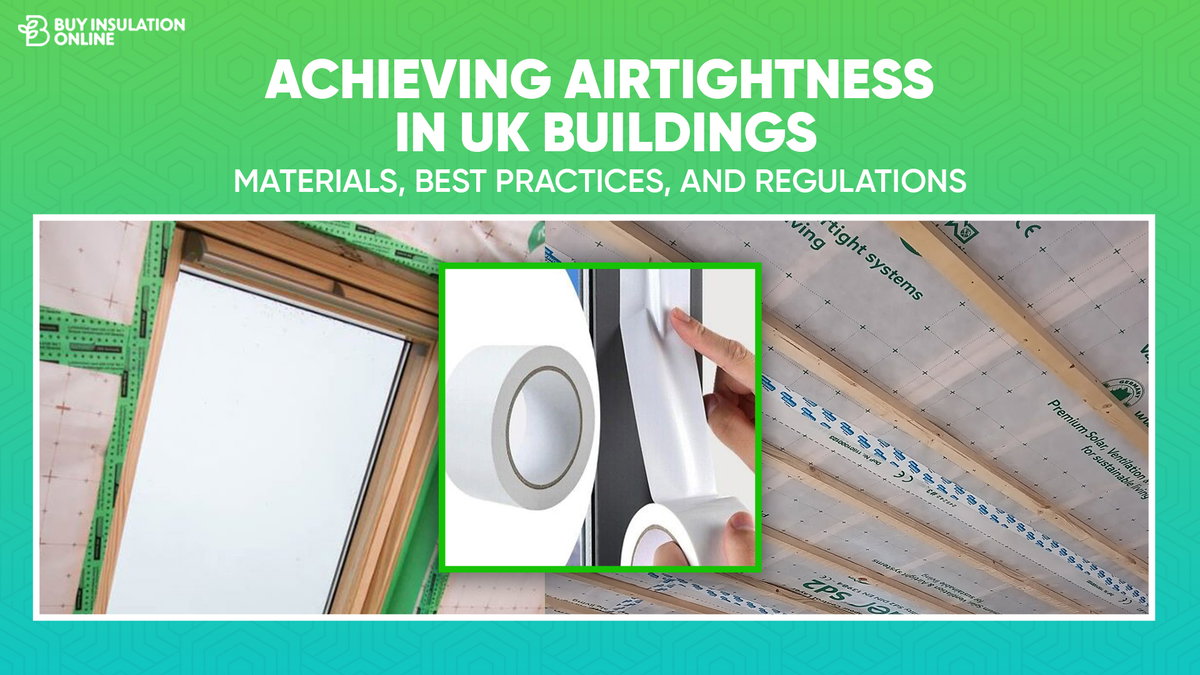
Airtightness, the resistance of a building envelope to unwanted air leakage, is a cornerstone of energy-efficient and healthy construction in the UK. By minimising the uncontrolled movement of air into and out of buildings, airtightness plays a vital role in reducing energy consumption, preventing moisture-related issues, reducing heat loss and enhancing indoor comfort for occupants.
This article provides a comprehensive overview of airtightness materials and products used in UK construction for both internal and external applications, along with best practices and relevant standards and regulations.
TL;DR: Achieving airtightness is crucial for creating energy-efficient, comfortable, and durable buildings in the UK by preventing unwanted air leaks. This article covers the key materials used (membranes, tapes, sealants), best practices for design and installation on both internal and external surfaces, and explains relevant UK regulations like Approved Document L, testing standards (BS EN ISO 9972), and the Passivhaus standard. Proper design, meticulous sealing, and testing are essential.
Airtightness, the resistance of a building envelope to unwanted air leakage, is a cornerstone of energy-efficient and healthy construction in the UK. By minimising the uncontrolled movement of air into and out of buildings, airtightness plays a vital role in reducing energy consumption, preventing moisture-related issues, improves air quality and enhances indoor comfort for occupants.
What is Airtightness and Why Does it Matter in the UK? ![airtight tape]()
Building airtightness, also known as envelope airtightness, refers to the ability of a building's fabric to prevent air from leaking through unintended openings. This uncontrolled air movement, driven by pressure differences caused by wind, temperature gradients (stack effect), and mechanical ventilation systems, can significantly impact a building's performance.
The primary goal of achieving airtightness is to minimise this unwanted air exchange, thereby creating a more energy-efficient, comfortable, and durable building. It's important to understand that airtightness does not equate to a hermetically sealed environment; rather, it focuses on reducing unintentional leaks while ensuring adequate controlled ventilation is provided.
The importance of airtightness in the UK context is multifaceted.
Firstly, it is crucial for energy efficiency. A significant amount of heat can escape from buildings through uncontrolled air leakage, leading to higher energy bills and increased carbon emissions. By minimising these leaks, homeowners and building owners can significantly reduce their heating and cooling demands, potentially saving up to 20% on energy costs.
Moreover, airtightness enhances the performance of insulation. Insulation works by trapping air to reduce heat transfer, but this effectiveness is compromised if air can move freely through or around it. A well-sealed building ensures that insulation can function optimally, preventing the "woolly jumper" effect where wind negates the insulating properties.
Secondly, airtightness is vital for preventing moisture issues. Warm, moist air from inside a building can leak into colder parts of the structure, leading to condensation, mould growth, and rot. This is particularly relevant in the UK's often damp climate.
By stopping these air leaks, the risk of moisture becoming trapped within the building fabric is significantly reduced, protecting the building's structural integrity and the health of its occupants.
Finally, airtightness contributes significantly to improving indoor comfort and air quality. Draughts caused by air leaks can create uncomfortable cold spots and temperature fluctuations within a building.
An airtight building minimises these draughts, leading to a more consistent and comfortable indoor environment. Furthermore, by reducing uncontrolled air infiltration, airtightness helps to keep out outdoor pollutants such as dust, pollen, and exhaust fumes, improving the indoor air quality, which is particularly beneficial for allergy and asthma sufferers.
While airtightness focuses on preventing uncontrolled air movement, it is essential to incorporate controlled ventilation systems to ensure a fresh and healthy indoor environment.
Common Internal Airtightness Materials in UK Construction
Achieving airtightness in the internal building envelope requires careful selection and installation of appropriate materials. Several key product categories are commonly used in UK construction:
Airtight Membranes (Vapour Control Layers - VCLs)
These membranes are typically installed on the warm side of the insulation within walls, roofs, and floors. Their primary function is to control the movement of moisture vapour from the interior to prevent condensation within the building fabric, while also creating an airtight layer.
Various types are available, including standard polythene, reinforced polyethylene for increased durability, reflective VCLs to enhance thermal performance, and intelligent or smart membranes that adapt their vapour permeability based on humidity levels. Examples of brands and products available in the UK include Pro Clima Intello Plus, Pavatex DB 3.5, Gerband SD Control, Novia, Kabseal Pro, IZOPERM PLUS, and VARA PLUS.
The SD value of a membrane indicates its resistance to vapour diffusion, with intelligent membranes offering variable SD values to optimise moisture management.
Airtight Tapes ![]()
Airtightness tapes tapes are crucial for sealing overlaps in airtight membranes, joints between different building elements, and around service penetrations. They ensure the continuity of the airtight layer.
A wide range of tapes are available, including acrylic tapes known for their permanent bond and flexibility, butyl tapes ideal for sealing around windows and doors, reinforced tapes for added durability, and double-sided tapes for bonding membranes to various surfaces.
Brands like Pro Clima (Tescon Vana, Tescon No.1), Gerband, PHS,Vara Seal SL 80, and Obex Cortex 0531FR offer a variety of airtight tapes suitable for different internal applications. The selection of the appropriate tape depends on the specific materials being joined and the demands of the application.
Airtight Sealants
Sealants are used to fill gaps around service penetrations such as pipes and cables, at junctions between building elements, and around window and door frames.
Flexible acrylic sealants are often used for internal joints due to their paintability, while hybrid polymer sealants offer good flexibility and adhesion to various substrates. Butyl sealants are also used for sealing to different materials. Specialised airtight expanding foams are available, although standard PU foam is generally not recommended as it can shrink.
Brands like Pro Clima (Orcon F), Gerband (Fortax 6400), and PHS offer sealants designed for airtightness. Primers may be necessary on porous surfaces to ensure proper adhesion.
Liquid-Applied Airtight Membranes
These membranes offer a versatile solution for creating a continuous airtight layer on internal surfaces by being applied as a liquid via brush, roller, or spray. They are particularly useful for sealing complex junctions and hard-to-reach areas.
Products like Passive Purple, Blowerproof Liquid, Partel VARA FLUID, PHS Paint-on Airtight Liquid Membrane, and Intelligent Membranes Passive Purple are available in the UK. Some liquid membranes offer variable vapour permeability, and many can be plastered or painted over once dry.
Airtight Boards and Plasters
Certain construction boards and plasters are designed with airtightness in mind. For example, Durelis VapourBlock is a structural board with an integrated vapour barrier.
Breathable finish plasters like Adaptavate Breathaplasta and lime plasters can also contribute to an airtight internal layer. On masonry construction, a wet plaster coat can provide a good level of airtightness.
Common External Airtightness Materials in UK Construction
Achieving airtightness on the external building envelope requires materials that can withstand weather exposure while preventing air leakage. Key materials include:
Breathable Membranes (Windtight Layers) ![airtightnesss]()
These membranes are installed on the external side of the insulation in walls and roofs. They protect the building from wind, rain, and dust while allowing moisture vapour from inside to escape, preventing condensation.
Examples include PHS Sd Variable Plus, Pavatex DB 3.5, Novia Black+, Izoperm Plus , Kabseal Pro , Key characteristics include water resistance (W1 or W2 rating) and a low SD value to ensure vapour permeability. Some membranes also offer UV resistance and fire retardant properties.
Airtight Tapes for External Use
These tapes are used to seal overlaps and junctions in external breathable membranes, particularly around windows and doors. They must be weather-resistant and often UV-resistant to ensure long-term performance.
Examples include Gerband 586, Vara Seal SL 80, PHS Split, and Obex Cortex 0531FR Class B. Some are specifically designed for creating a watertight seal around windows and doors.
Liquid-Applied Airtight Systems for External Walls
These systems can create a continuous external air barrier, often used in conjunction with breathable membranes. Products like Proctor Wraptite and Intelligent Membranes Passive Purple External offer seamless airtightness and can be suitable for complex building designs.
Best Practices for Achieving Internal Airtightness in UK Buildings
Achieving a high level of internal airtightness requires a systematic approach throughout the design and construction process:
Detailed Design Considerations
The first step is to identify a continuous airtightness line, or air barrier, that extends throughout the entire building envelope, including floors, walls, and the roof. This should be clearly marked on design drawings using the "red line" method.
The design should be kept as simple as possible, minimising the number of junctions and penetrations, as these are potential leakage points. Complex details should be carefully considered and illustrated in 3D to ensure buildability. Incorporating a service cavity within the internal lining can significantly reduce the number of penetrations through the main airtight layer for services.
Effective Sealing Techniques for Junctions
Careful attention must be paid to sealing junctions between different building elements. Membranes should be lapped by at least 100mm and sealed with appropriate airtight tapes, sometimes using double-sided tape for enhanced sealing.
The junctions between walls and floors, and walls and ceilings, are critical areas to seal. For suspended timber floors, the damp-proof membrane should form an airtight barrier, with careful sealing around any service penetrations. The junction between ceiling boards and external walls should also be properly sealed.
Best Practices for Sealing Around Service Penetrations
All penetrations through the airtight layer for services like pipes, cables, and ventilation ducts must be effectively sealed using flexible sealants or specialised airtight grommets.
Adequate space should be provided around penetrations to allow for proper sealing. Airtight back boxes should be used for electrical outlets and switches located within the airtight layer. Boiler flues require sealing with heat-resistant sealant.
Ensuring Airtightness at Window and Door Reveals and Frames
Windows and doors should be specified to provide a good airtight seal when closed. The gap between the window or door frame and the surrounding wall should be sealed internally using flexible sealant or airtight tapes.
Attention should be paid to sealing around window sills and thresholds, and draught excluders should be fitted to external doors.
Addressing Airtightness at Internal Walls and Partitions
While the external envelope is the primary focus, ensuring airtightness at the junctions of internal walls and partitions with external walls and ceilings can also contribute to overall energy efficiency.
Sealing the joint between drylining and skirting boards, and filling any gaps at the base of skirting, can help prevent air movement.
Best Practices for Achieving External Airtightness in UK Buildings
Achieving airtightness on the external building envelope requires a similar level of attention to detail:
Maintaining Continuity at Critical Interfaces
The external airtight (windtight) layer, typically a breathable membrane, must be continuous at all junctions, including walls, roofs, and floors. Overlaps in the membrane should be sealed according to the manufacturer's instructions, often using airtight tapes.
The external airtight layer should connect seamlessly with window and door frames to prevent air leakage. Particular attention should be paid to interfaces with foundations and the ground.
Proper Detailing Around Windows and Doors ![]()
A weather-tight and airtight seal between the window or door frame and the external wall is crucial. This can be achieved using appropriate external airtight tapes or sealants designed for weather resistance.
Consider mounting windows within the insulation layer to minimise thermal bridging and simplify the sealing process. In cavity wall construction, ensuring cavity closers are used and properly sealed at openings is essential.
The Importance of Managing Ventilation in Conjunction with External Airtightness
As buildings become more airtight, controlled ventilation becomes increasingly important to maintain indoor air quality. The principle of "build tight, ventilate right" is key.
Mechanical Ventilation with Heat Recovery (MVHR) systems are highly recommended for very airtight buildings as they provide continuous fresh air while recovering heat, minimising energy loss. For less airtight buildings, simpler mechanical extract ventilation (MEV) or natural ventilation strategies might be sufficient.
Strategies for Minimising Air Leakage Through the External Building Envelope
Achieving good external airtightness requires a focus on build quality and attention to detail. This includes ensuring proper installation of cladding and weather-resistant barriers, sealing all external penetrations for services and fixtures, and carefully sealing around eaves details.
Using full-coverage adhesive for external wall insulation can help minimise air movement behind the insulation layer.
UK Building Regulations and Standards for Airtightness
Airtightness in UK buildings is governed by several regulations and standards:
Approved Document L (Conservation of Fuel and Power)
This document, part of the Building Regulations for England and Wales, sets the minimum airtightness requirements for new buildings. Airtightness is expressed as air permeability, measured in cubic metres of air leakage per hour per square metre of the building envelope at a pressure of 50 Pascals (m³/h.m² @ 50 Pa).
Under the current Approved Document L (2021 edition, in effect from June 2022) for England and Wales, the maximum allowable air permeability for new dwellings remains a backstop of 8 m³/h.m² @ 50 Pa. However, achieving overall compliance with the performance targets set out in Approved Document L (such as the Target Fabric Energy Efficiency Standard) typically requires designers to specify and achieve significantly lower air permeability values, often targeting 5 m³/h.m² @ 50 Pa or less. Scotland has its own building regulations with similar but potentially different requirements. Approved Document F (Ventilation) should also be considered in conjunction with airtightness to ensure adequate indoor air quality.
Relevant British Standards
Several British Standards provide guidance and specifications related to airtightness. BS EN ISO 9972:2015 outlines the procedures for measuring the airtightness of buildings, superseding the previous standard BS EN 13829:2001.
The Air Tightness Testing and Measurement Association (ATTMA) provides industry standards and competence schemes for airtightness testing. CIBSE TM23 offers guidance on airtightness testing and benchmarks. BS 5250 provides a code of practice for controlling condensation in buildings.
The Passivhaus Standard
While not a UK building regulation, the Passivhaus standard is an internationally recognised benchmark for energy-efficient buildings, featuring very stringent airtightness requirements (n50 ≤ 0.6 ACH @ 50 Pa).
Achieving this standard requires meticulous attention to detail in design and construction and is increasingly being adopted in the UK for projects aiming for exceptional energy performance.
The Role of Airtightness Testing (Blower Door Tests)
Airtightness testing, commonly performed using a blower door test, is mandatory for most new buildings in the UK to demonstrate compliance with Part L of the Building Regulations.
The test measures the rate of air leakage through the building envelope and provides a quantifiable result that can be compared against the regulatory targets. It also helps identify any unintended air leaks that need to be addressed.
Tables Summarising Airtightness Information
Table 1: UK Building Regulations Airtightness Requirements (England & Wales)
| Building Type | Maximum Allowable Air Permeability (m³/h.m² @ 50 Pa) | Reference to Approved Document L |
| New Dwellings | 8 | Approved Document L1A |
| Other New Buildings | 8 | Approved Document L2A |
Table 2: Comparison of Airtightness Standards
| Standard | Metric Value | Notes |
| UK Building Regulations | Air Permeability (m³/h.m²) ≤ 8 | Measured at 50 Pascals (Backstop limit; practical compliance often requires lower) |
| Passivhaus Standard | Air Changes per Hour (ACH) ≤ 0.6 | Measured at 50 Pascals, based on internal volume |
Table 3: Common Internal Airtightness Materials and Their Applications
| Material Type | Common Examples/Types | Typical Applications |
| Airtight Membranes (VCLs) | Polyethylene, Reinforced PE, Reflective VCLs, Intelligent Membranes (e.g., Pro Clima Intello Plus, Partel VARA Plus) | Internal walls, roofs, and floors, typically on the warm side of insulation |
| Airtight Tapes | Acrylic tapes (e.g., Pro Clima Tescon Vana), Butyl tapes, Reinforced tapes, Double-sided tapes | Sealing overlaps in membranes, joints between building elements, and around penetrations |
| Airtight Sealants | Flexible Acrylic (e.g., Pro Clima Orcon F), Hybrid Polymer, Butyl, Specialised Expanding Foams | Sealing gaps around service penetrations, junctions, and window/door frames |
| Liquid-Applied Membranes | Pro Clima Aerosana Visconn, Blowerproof Liquid, Partel VARA FLUID, Intelligent Membranes Passive Purple | Creating a seamless airtight layer on internal surfaces like plasterboard, masonry, and concrete, especially for complex details and retrofits |
| Airtight Boards and Plasters | Durelis VapourBlock, Breathaplasta plasters, Lime plasters, Wet plaster | Providing an airtight layer as part of the internal lining or finish, particularly in masonry or timber frame construction |
Table 4: Common External Airtightness Materials and Their Applications
| Material Type | Key Characteristics | Typical Applications |
| Breathable Membranes | Water-resistant (W1/W2), vapour permeable (low SD value), windtight, some UV/fire resistant | External walls and roofs, on the cold side of insulation, providing weather protection while allowing moisture escape |
| Airtight Tapes (External) | Weather-resistant, UV-resistant, compatible with membrane material | Sealing overlaps and junctions in external membranes, particularly around windows and doors |
| Liquid-Applied Systems (External) | Seamless, flexible, weather-resistant, some UV/fire resistant | Creating a continuous external air barrier on walls, especially for complex designs and retrofit projects |
Illustrative Examples of Successful Airtight Construction Detailing in UK Projects
Numerous UK building projects have successfully implemented airtightness measures to achieve high levels of energy efficiency and comfort. For instance, Passivhaus certified homes like the Moorings in Anglesey and Gryphon House demonstrate exceptional airtightness through meticulous detailing and the use of high-performance materials.
These projects often showcase best practices such as pre-installation taping of window frames, continuous airtightness layers with properly sealed junctions, and the use of airtight grommets for service penetrations. Further examples can be found in projects adhering to Approved Document L and those undergoing EnerPHit (Passivhaus retrofit) certifications, highlighting the diverse applications of airtightness principles across different building types and scales.
Conclusions
Achieving airtightness is a critical aspect of modern UK construction, driven by the need for greater energy efficiency, improved building durability, and enhanced occupant well-being.
A wide range of internal and external materials and products are available to create a continuous air barrier, each with specific properties and applications. Adherence to best practices in design and construction, coupled with a thorough understanding of UK building regulations and standards such as Approved Document L and the Passivhaus standard, is essential for achieving the desired levels of airtightness.
Airtightness testing plays a vital role in verifying the effectiveness of implemented measures and ensuring compliance. By prioritising airtightness, the UK construction industry can contribute significantly to reducing carbon emissions, creating healthier buildings, and providing more comfortable and energy-efficient spaces for occupants.

Samuel Hitch
Managing Director
Buy Insulation Online.
Leave A Reply
Your feedback is greatly appreciated, please comment on our content below. Your email address will not be published. Required fields are marked *






