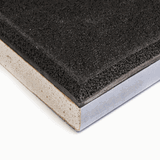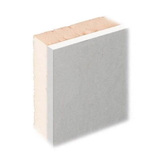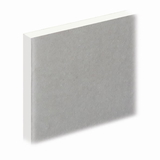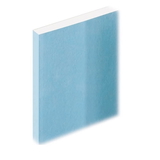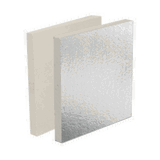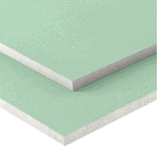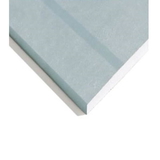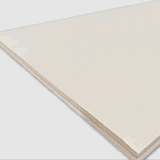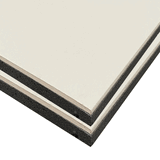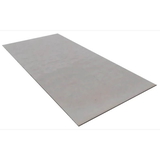- Blogs
- A Comprehensive UK Guide to Choosing and Installing Plasterboard
A Comprehensive UK Guide to Choosing and Installing Plasterboard
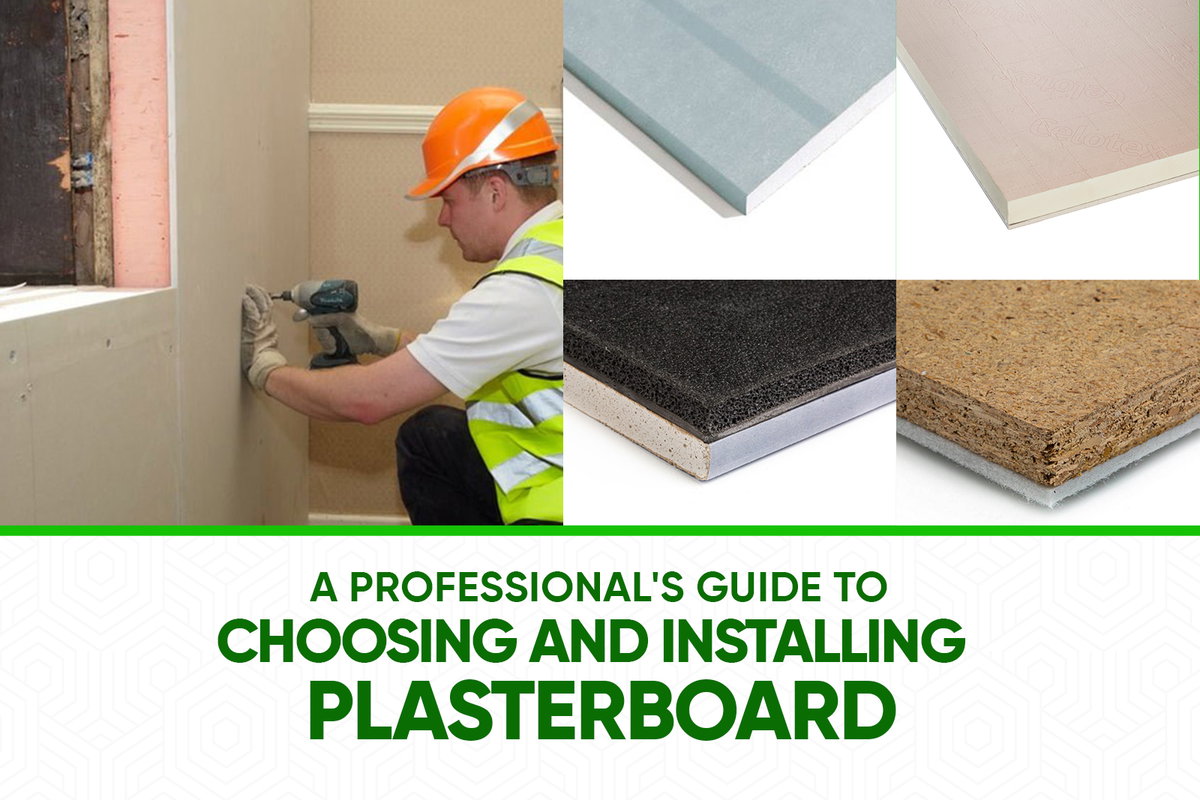
TLDR
For most internal walls, use 12.5mm standard plasterboard. For ceilings, 9.5mm is a lighter option, but 12.5mm is often used for better rigidity, especially with 600mm joist centres. For bathrooms and kitchens, use 12.5mm moisture-resistant (green) plasterboard. For enhanced fire safety (e.g., garages, separating walls), use 15mm fire-resistant (pink) plasterboard. For reducing noise between rooms, use 12.5mm or 15mm acoustic (blue) plasterboard. Always check with your local Building Control office for specific project requirements.
Introduction: The Foundation of Modern Interiors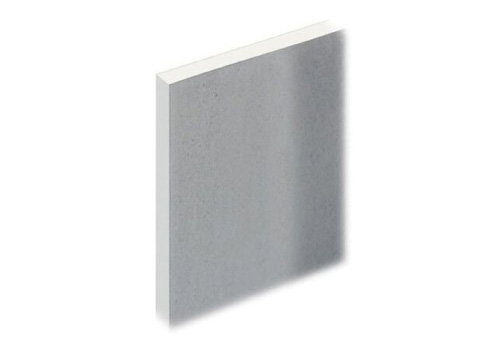
Plasterboard, also commonly known as drywall or gypsum board, is a fundamental material in modern UK construction. It forms the internal surfaces of our homes and commercial buildings, creating the smooth walls and ceilings that are the canvas for our interior spaces. From new-build properties to extensive renovations and simple partition walls, plasterboard provides a fast, efficient, and versatile solution for lining timber frames, metal studs, and masonry walls.
The purpose of this guide is to provide a definitive resource for selecting the correct plasterboard for any project within the United Kingdom. Making the right choice goes far beyond simply creating a surface for decoration. The type and thickness of plasterboard specified can have a profound impact on a building's fire safety, acoustic comfort, moisture management, and thermal efficiency. Understanding these properties is essential for meeting regulatory standards and creating a safe, comfortable, and durable living or working environment. This guide will explore the different thicknesses and specialised types available, detail the materials and science behind their performance, provide best practices for installation, and outline the key UK Building Regulations that govern their use.
Understanding Plasterboard Thickness: A Core Decision
The first and most fundamental decision when selecting plasterboard is its thickness. This single dimension directly influences the board's rigidity, weight, durability, and its inherent ability to resist fire and sound transmission. The choice is a calculated balance between the required performance level, the practicalities of handling and installation, and the overall project cost.
9.5mm Plasterboard
The thinnest of the commonly used boards, 9.5mm plasterboard has specific applications where its characteristics are most advantageous.
Its primary use is for ceilings. The main reason for this is its lighter weight compared to thicker boards, which makes it significantly easier to lift, position, and fix overhead, particularly for a single person working on a project. This makes it a frequent choice for single-storey extensions or the upper floor of a standard two-storey house, where structural loads and fire resistance requirements might be less demanding.
A secondary application for 9.5mm board is in the creation of curved surfaces. Its greater flexibility allows it to be bent around a framework to form curved walls or features, something that is much harder to achieve with thicker, more rigid boards. This flexibility, however, is also its main weakness. If stored incorrectly by being lent against a wall, especially in damp conditions, a 9.5mm board can distort or bow, making it difficult to fix flat.
12.5mm Plasterboard
This is the industry standard in the UK, representing the most common and versatile thickness for the vast majority of dry lining applications. The 12.5mm board has become the default choice because it offers an optimal balance of strength, manageability, acoustic performance, and fire resistance for typical domestic and commercial situations.
For walls, 12.5mm is the go-to thickness for constructing internal partition walls and for lining the internal face of external masonry walls. Its rigidity provides a solid-feeling wall that is resistant to minor impacts. For ceilings, it is also frequently used, particularly where greater rigidity is required. This is often the case where ceiling joists are spaced at wider 600mm centres, as a 9.5mm board may be prone to sagging over this larger span over time.
In terms of baseline performance, a single layer of 12.5mm standard plasterboard fixed to a wall structure can provide up to 30 minutes of fire protection, a key benchmark for many building applications.
15mm and 19mm Plasterboard
These thicker boards are specified when a project demands a higher level of performance, particularly in relation to fire safety and sound insulation.
For fire resistance, 15mm and 19mm boards are common for specialist fire-rated plasterboard types. They are frequently specified in systems for party walls separating dwellings, for lining corridors and stairwells that form escape routes, and for protecting structural steelwork. The increased thickness and density extend the time the board can resist a fire.
For acoustic performance, the additional mass of a 15mm board makes it significantly more effective at blocking airborne sound than its thinner counterparts. This makes it an ideal choice for partitions between bedrooms, home offices, or in buildings where noise control is a priority, such as schools, hospitals, and multi-occupancy residential blocks.
Due to their considerable weight, these thicker boards are often supplied in smaller sheet sizes, such as 2400mm x 900mm or 2400mm x 600mm, to make them more manageable for manual handling on site. The thickest boards, such as 19mm, are sometimes referred to as 'plank' and are used as a dense base layer in high-performance, multi-layered wall systems.
Thickness (mm) |
Common UK Applications |
Key Characteristics |
| 9.5mm | Ceilings (with 400mm joist centres), creating curved walls. | Lightweight and easier to handle overhead. More flexible. |
| 12.5mm | The industry standard for walls. Also used for ceilings, especially with 600mm joist centres. | A versatile, all-round board offering a good balance of strength, weight, and performance. |
| 15mm | Partitions requiring enhanced fire resistance or acoustic performance (e.g., party walls, corridors, cinemas). | Heavier and more rigid. Offers superior fire and sound insulation due to increased mass. |
| 19mm | High-performance systems for maximum fire and acoustic separation, often as a base layer ('plank'). | Very heavy and dense, providing maximum mass for performance. Usually supplied in smaller sheets. |
A Guide to Specialised Plasterboard Types and Their Composition
While thickness is a primary consideration, modern construction often requires specific performance characteristics that standard plasterboard cannot provide. To meet these needs, manufacturers produce a range of specialised boards. These are not simply different products; they are technical composite materials, engineered with specific additives integrated into their core to alter their physical properties. This specialisation is often identified by the distinct colour of the board's paper lining, a system that provides a crucial visual check on site to ensure the correct specification has been installed.
Standard Wallboard (Ivory/Cream Paper)
This is the baseline product, composed of a core of gypsum plaster (chemically known as calcium sulphate dihydrate) which is pressed and dried between two sheets of heavy-duty paper liner. The outward-facing paper is typically ivory or cream in colour. It is designed for general use in dry conditions where no specific enhanced fire, moisture, or acoustic performance is needed.
Moisture-Resistant Plasterboard (Green Paper)
Specifically designed for use in areas subject to high humidity and intermittent moisture, such as kitchens, bathrooms, and utility rooms. Its performance is derived from a two-part engineering process. First, the gypsum core is infused with water-repellent additives, typically silicone or wax-based agents. These additives prevent the gypsum crystals from readily absorbing moisture from the air. Second, the distinctive green paper liners are also treated to be water-repellent, causing minor splashes to bead up and run off rather than soaking in.
It is critical to understand that "moisture-resistant" does not mean "waterproof". These boards will degrade if subjected to continuous wetting, such as inside a shower enclosure. In such "wet areas", the moisture-resistant board must be protected by a separate, fully waterproof membrane, a process known as 'tanking'.
Fire-Resistant Plasterboard (Pink Paper)
This board is a critical life-safety product, specified in areas where Building Regulations mandate enhanced fire protection. Common applications include garages, separating walls between dwellings, corridors forming escape routes, and for encasing structural steel columns and beams to protect them from failure in a fire.
Its fire resistance comes from a specially formulated core. The gypsum is reinforced with glass fibres and other mineral additives. The pink paper facing is purely a visual identifier. The board's performance in a fire is based on the scientific principle of calcination. Gypsum contains chemically bound water molecules. When heated by a fire, this water is slowly released as steam. This process is endothermic, meaning it absorbs a great deal of heat energy, which keeps the temperature on the unexposed side of the board at approximately 100°C (the boiling point of water) for a significant period. This delays the temperature rise in the protected space. The embedded glass fibres act as a skeletal mesh, holding the dehydrated gypsum core together long after it has lost its structural strength, maintaining the board's integrity as a physical barrier to flames and hot gases.
Acoustic Plasterboard (Blue Paper)
Designed to reduce the transmission of airborne sound, acoustic plasterboard is used to improve comfort and privacy. It is ideal for partitions between bedrooms, home offices, and living areas, and is a key component in systems designed to meet the sound insulation requirements for party walls in flats and terraced houses.
Its effectiveness is based on a simple principle of physics: mass blocks sound. Acoustic plasterboard features a higher density core than standard board. This increased mass makes the board harder to vibrate when struck by sound waves, meaning less sound energy is transmitted through the partition. The blue paper facing is the standard industry identifier for this type of board.
Insulated (Thermal) Plasterboard
This is a composite product designed to improve the thermal efficiency of a building, helping to meet the requirements of Building Regulations Part L (Conservation of Fuel and Power). It is most commonly used to insulate the inside of external solid masonry walls, a process known as internal wall insulation (IWI).
It consists of a standard 9.5mm or 12.5mm plasterboard sheet that has a layer of high-performance rigid foam insulation factory-bonded to the back. The insulation material is typically Polyisocyanurate (PIR) or Expanded Polystyrene (EPS). This creates a single board that provides both a new interior wall surface and thermal insulation, streamlining the installation process.
Board Type |
Common Colour |
Core Composition |
Primary UK Use Case |
| Standard | Ivory / Cream | Gypsum plaster core with standard paper liners. | General purpose walls and ceilings in dry areas. |
| Moisture-Resistant | Green | Gypsum core with silicone/wax additives and water-repellent paper. | High humidity areas like kitchens and bathrooms (not for direct wetting). |
| Fire-Resistant | Pink | Gypsum core reinforced with glass fibres and other mineral additives. | Partitions and ceilings requiring enhanced fire resistance (e.g., garages, corridors). |
| Acoustic | Blue | High-density gypsum core. | Partitions and ceilings where reducing sound transmission is a priority. |
| Insulated (Thermal) | Ivory / Cream | Standard plasterboard bonded to a layer of rigid foam insulation (PIR or EPS). | Improving the thermal insulation of external walls. |
Best Practices for Installation: From Cutting to Finishing
The performance of any plasterboard system is as dependent on the quality of its installation as it is on the product itself. Even the highest-specification board will fail to deliver its intended fire, acoustic, or moisture performance if it is not handled, cut, fixed, and finished correctly. Following professional best practices is essential for a durable and compliant result.
Handling, Storage, and Preparation 
Proper care begins before the board is even fixed to a wall. Plasterboard sheets are heavy, unwieldy, and surprisingly fragile. They should always be stored flat on a level surface to prevent bowing or warping, which can make achieving a flat finish impossible. If temporary outdoor storage is unavoidable, the boards must be raised off the ground and securely covered with a waterproof tarpaulin.
Due to their size and weight (a standard 2400mm x 1200mm x 12.5mm sheet weighs around 23 kg), manual handling presents a risk of injury. A two-person lift is always recommended. For large ceiling areas, a mechanical board lifter is a valuable tool that makes the job safer and easier. Before starting work, the room should be cleared and the floor covered with dust sheets.
Cutting Plasterboard
For straight cuts, the 'score and snap' method is universally used for its speed and simplicity.
-
Measure and Mark: Using a tape measure and pencil, accurately mark the required dimension on the ivory (front) face of the board.
-
Score: Place a long straight edge, such as a spirit level, along the marked line. Use a sharp utility knife to make a firm, clean score through the front paper liner and into the gypsum core. A sharp blade is essential for a clean break.
-
Snap: Stand the board on its long edge and apply sharp, even pressure to the back of the board, causing it to snap cleanly along the scored line.
-
Cut Backing Paper: The board will be held together by the rear paper liner. Simply run the utility knife along the fold to cut this paper and separate the two pieces.
-
Tidy Edges: The cut edge can be left slightly rough. A plasterboard rasp can be run along the edge to smooth it, ensuring a tight, neat join against the next board.
For cutting holes for electrical sockets or pipes, a different approach is needed. After carefully marking the position of the cutout, a specialist plasterboard saw (also known as a jab saw) or a multi-tool with a cutting blade can be used. It is often easiest to drill a pilot hole inside the marked area to provide a starting point for the saw blade.
Fixing Plasterboard
The method of fixing depends on the underlying structure.
-
To Timber or Metal Studs: The preferred method is to use specialist drywall screws. These have a 'bugle' head designed to drive slightly below the surface of the paper without tearing it, creating a 'dimple' that can be easily filled later. Screws provide a much more secure and lasting fixing than nails, which can 'pop' or work loose over time. Fixings should be spaced at approximately 150-230mm centres along the studs and kept at least 10-13mm away from the edges of the board.
-
To Masonry Walls: Where there is no stud frame, such as on a solid brick wall, the 'dot and dab' method is used. This involves applying large 'dabs' of specialist plasterboard adhesive directly onto the masonry wall and then pressing the board firmly into place, using a long straight edge to ensure it is plumb and level. It is vital that the wall surface is clean, dry, and free of dust for the adhesive to bond correctly.
In all installations, it is crucial to stagger the joints between boards in a brickwork pattern. Lining up all the joints creates a significant line of weakness in the structure, which is highly likely to crack over time. Staggering the joints distributes stress across the surface, creating a much stronger and more stable finish.
Finishing Plasterboard Joints
Once the boards are fixed, the joints between them must be finished to create a seamless surface. In the UK, there are two common methods.
-
Method 1: Taping and Jointing: This method is primarily used with tapered-edge boards, where the long edges are slightly thinner to create a shallow recess at the joint. The process involves:
-
Applying a layer of jointing compound into the recess.
-
Embedding a reinforcing tape into the wet compound. Either self-adhesive fibreglass 'scrim' tape or paper tape can be used. While scrim is often easier for DIY use, many professionals prefer paper tape for its superior strength and flatter finish, especially on non-tapered butt joints.
-
Applying a second, wider coat of compound over the tape, feathering the edges.
-
Applying a final, even wider finishing coat to blend the joint seamlessly with the board face.
-
Once fully dry, the joint is lightly sanded to a smooth finish.
-
-
Method 2: Skimming: This is a very common practice in UK residential construction. After taping the joints with scrim tape to prevent cracking, a plasterer applies a thin (approx. 2mm) coat of finish plaster over the entire surface of all the walls and ceilings. This creates a completely monolithic, smooth, and durable surface that is more resistant to impact damage than a taped finish. While taping and jointing is a valid and often faster method, particularly in commercial settings, a traditional skim finish is often considered superior in quality and durability for domestic work.
Regardless of the method used, the new surface must be sealed before painting. This is typically done with a 'mist coat' of watered-down matt emulsion. This seals the porous plaster and joint compound, preventing the final paint coats from drying at different rates and creating visible patches or 'flashing' over the joints.
Navigating UK Building Regulations and Standards
In many construction and renovation projects, the choice of plasterboard is not merely a preference but a legal requirement dictated by the Building Regulations. These regulations are designed to ensure buildings are safe, healthy, and energy-efficient. Guidance on how to meet these requirements is provided in a series of government publications known as 'Approved Documents'. For any work that falls under the regulations, it is essential to consult with your local authority Building Control Body (BCB) or a private Approved Inspector.
The performance of plasterboard is critical for complying with three key parts of the Building Regulations for England & Wales.
Approved Document B (Fire Safety)
This document is concerned with the safety of people in and around buildings in the event of a fire. Plasterboard is fundamental to meeting two of its core requirements:
-
Requirement B2: Internal Fire Spread (Linings): This aims to inhibit the rapid spread of fire across the surfaces of walls and ceilings. The surfaces must adequately resist the spread of flame and, if ignited, have a reasonable rate of heat release. Plasterboard products are tested to European standard BS EN 13501-1 and typically achieve a classification of A2-s1, d0. This means they are of limited combustibility (A2), produce very little smoke (s1), and produce no flaming droplets (d0).
-
Requirement B3: Internal Fire Spread (Structure): This requires structural elements like walls, floors, and beams to resist fire for a specified period (e.g., 30, 60, or 90 minutes). This is known as fire resistance and is intended to maintain the building's structural integrity long enough for occupants to escape and for the fire service to conduct rescue operations.
It is a common misconception that a sheet of fire-resistant plasterboard has a '60-minute rating' on its own. This is incorrect. The fire resistance rating applies to the entire constructed system—the plasterboard, the studs, the insulation, the fixings, and the jointing method—which has been physically tested in a furnace. For example, a 60-minute fire-rated partition wall might be specified as a system comprising 100mm steel studs, mineral wool insulation in the cavity, and a layer of 15mm fire-resistant plasterboard correctly fixed and jointed on each side. The plasterboard is a vital component, but it is the complete, correctly installed assembly that achieves the performance.
Approved Document E (Resistance to the Passage of Sound)
This document sets standards for sound insulation to protect residents from noise from adjoining properties and other parts of the same building. This is particularly important for separating (party) walls and floors between flats or terraced houses.
The regulations set minimum performance targets, which are verified by a pre-completion sound test. For new-build dwellings, the minimum airborne sound resistance for separating walls and floors is 45 decibels (dB). Achieving this target relies on a system-based approach. High-density acoustic plasterboard is a key component, but its performance is maximised when used as part of a carefully designed system. A typical high-performance acoustic wall system might involve a staggered stud frame (or two separate frames), acoustic mineral wool insulation filling the cavity, and two layers of acoustic plasterboard on each side. To further improve performance, the plasterboard layers can be decoupled from the frame using resilient bars, which are thin metal channels that isolate the board from the structure and reduce the transmission of vibration.
Approved Document L (Conservation of Fuel and Power)
This document is central to the government's efforts to improve the energy efficiency of buildings and reduce carbon emissions. It sets standards for the thermal performance of building elements like walls, roofs, and floors.
Performance is measured by a U-value, which indicates the rate of heat loss through a building element. A lower U-value signifies better insulation. Approved Document L sets maximum (i.e., worst-case) U-values that new building elements must achieve. For example, under the 2021 edition for new dwellings in England, a new wall must achieve a U-value no worse than 0.26 W/m²K, and a roof no worse than 0.16 W/m²K.
Insulated plasterboard is a key product used to help meet these targets, particularly in the renovation of existing buildings with solid walls. By fixing insulated plasterboard to the internal face of a solid wall, its thermal performance can be dramatically improved, reducing its U-value and contributing to the overall energy efficiency of the dwelling. This "fabric first" approach, which prioritises improving the insulation of the building itself, is fundamental to meeting the requirements of Approved Document L.
Finally, the product standard BS EN 520 defines the technical specifications, requirements, and test methods for gypsum plasterboards across Europe, ensuring that products sold in the UK meet a consistent baseline of quality and performance.
Conclusion: Making an Informed Choice
Selecting the right plasterboard is a critical step in any construction or renovation project. The decision process should be logical and methodical. It begins with the application—wall or ceiling—which establishes a baseline thickness, typically 12.5mm for walls and either 9.5mm or 12.5mm for ceilings. From there, the specific performance requirements of the space must be considered. Is it a bathroom or kitchen that will be exposed to humidity? Choose moisture-resistant board. Does the partition need to provide fire protection for an escape route or garage? A fire-resistant board is necessary. Is noise transmission a concern between rooms? Acoustic board is the solution. Is the goal to improve the thermal comfort and energy efficiency of an external wall? Insulated plasterboard should be specified.
However, the most important principle to carry forward is that plasterboard does not perform in isolation. It is always one component within a larger, integrated system. Achieving the required levels of fire safety, sound insulation, and thermal performance—and thereby complying with UK Building Regulations—is entirely dependent on the correct specification and meticulous installation of the entire assembly. For any project subject to regulatory control, it is vital to consult the manufacturer's technical documentation and to seek guidance from your local authority Building Control department to ensure a safe, compliant, and successful outcome.
Legal Disclaimer
The information provided in this article is for general informational purposes only. All information is provided in good faith; however, we make no representation or warranty of any kind, express or implied, regarding the accuracy, adequacy, validity, reliability, availability, or completeness of any information herein.
This content should not be used as a substitute for professional advice from a qualified builder, architect, structural engineer, or your local Building Control Body. You should not act or refrain from acting on the basis of any content included in this article without seeking the appropriate professional advice for your specific circumstances.
Reliance on any information provided in this article is solely at your own risk. We disclaim all liability in respect to actions taken or not taken based on any or all of the contents of this article to the fullest extent permitted by law.
Building Regulations and other standards are subject to change and may differ based on your location within the UK (England, Wales, Scotland, Northern Ireland). Always consult the latest official government documentation and your local authorities for requirements specific to your project. This content should not be used to specify materials for any construction project.

Samuel Hitch
Managing Director
Buy Insulation Online.
Leave A Reply
Your feedback is greatly appreciated, please comment on our content below. Your email address will not be published. Required fields are marked *






