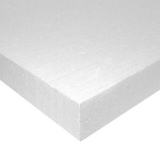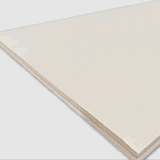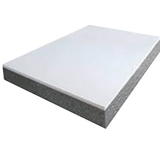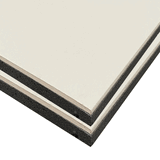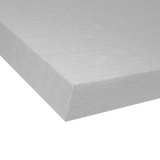- Blogs
- An Expert Guide to EPS Insulation in the UK: Advantages, Disadvantages, and Regulations
An Expert Guide to EPS Insulation in the UK: Advantages, Disadvantages, and Regulations
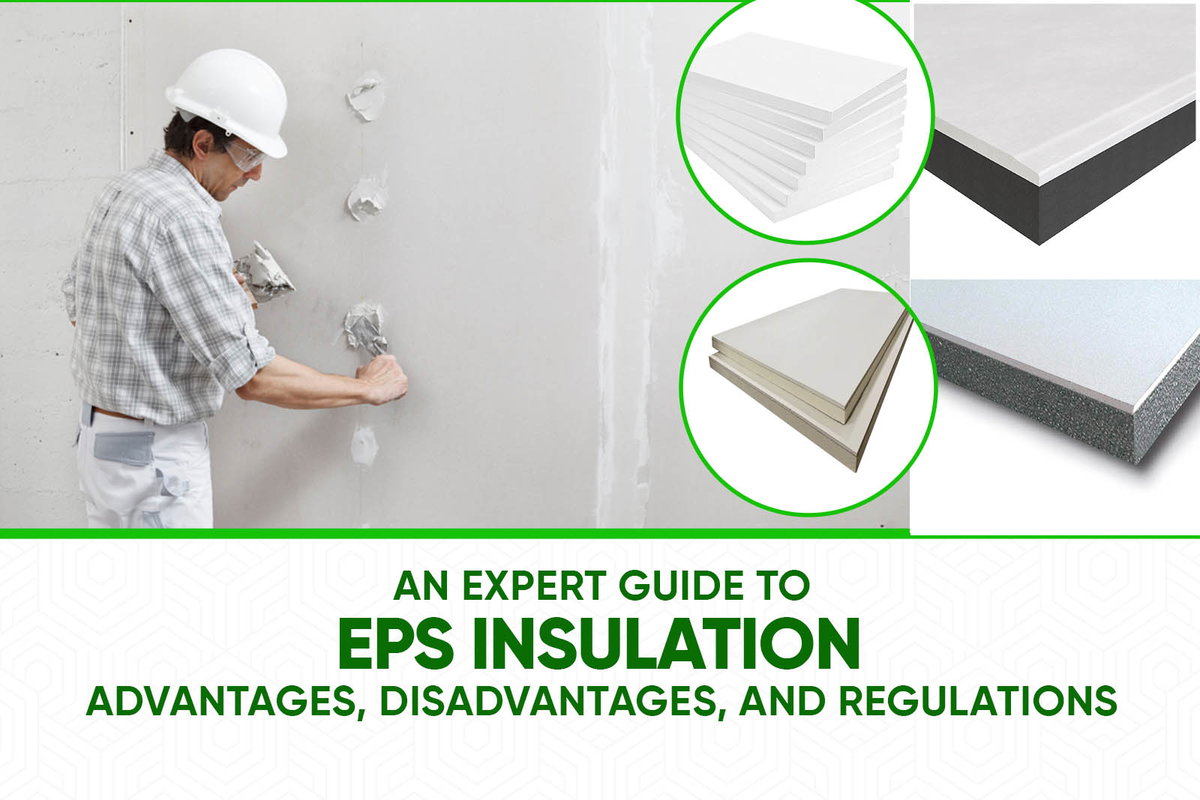
TLDR: Expanded Polystyrene (EPS) is a rigid foam insulation material, composed of 98% air, making it lightweight, cost-effective, and a versatile choice for UK construction. It is manufactured from polystyrene beads expanded with steam and is used extensively for insulating walls, floors, and roofs. Key advantages include its stable thermal performance over the building's lifetime, affordability, and good moisture resistance. However, it has notable disadvantages. Standard EPS is flammable and requires the addition of fire retardants and correct installation within a protective system to be safe. Its environmental profile is mixed; while the manufacturing process is relatively clean, it is derived from fossil fuels and presents significant end-of-life challenges, as it is non-biodegradable and difficult to recycle in practice. For performance and safety, correct installation is paramount, as is adherence to UK Building Regulations concerning thermal efficiency (U-values) and fire safety. Products should conform to the British Standard BS EN 13163, and for system-wide assurance, BBA certification is a key indicator of quality and durability.
Understanding Expanded Polystyrene (EPS) Insulation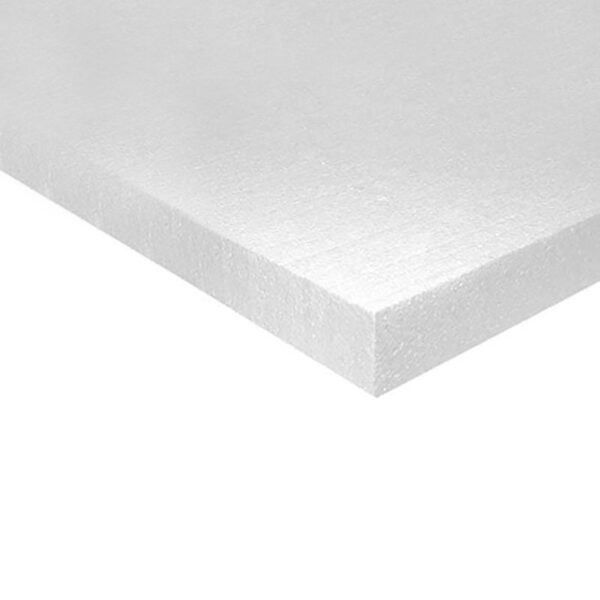
Expanded Polystyrene, commonly known as EPS, is a rigid and tough closed-cell plastic foam material. It has become a staple in the construction industry due to its unique combination of properties, offering an effective and economical solution for thermal insulation across a wide range of building applications.
What is EPS and How is it Made?
The journey of EPS begins with raw materials derived from petroleum and natural gas by-products. The primary component is crude oil, which is processed to produce a monomer called styrene. This styrene is then subjected to a process called polymerisation, where the individual styrene molecules are linked together to form polystyrene, a common and inert plastic.
The manufacturing process that transforms solid polystyrene into the lightweight foam used for insulation is a multi-stage procedure driven by steam.
Bead Preparation: The process starts with small, solid beads of polystyrene. A small quantity of a blowing agent, most commonly a hydrocarbon called pentane, is dissolved into these beads during their production.
Pre-expansion: These tiny beads are then exposed to steam. The heat from the steam softens the thermoplastic polystyrene and causes the pentane blowing agent to expand. This expansion process makes the beads swell to approximately 40 times their original size, creating what are known as 'expanded beads'. At this stage, the material is essentially a collection of small, lightweight foam spheres.
Moulding and Stabilisation: After a period of stabilisation, these expanded beads are transferred into large moulds. Steam is applied again, which causes further expansion and fuses the beads together into a large, solid block of EPS. This process traps millions of tiny pockets of air within the material's structure.
Cutting and Shaping: These large blocks are then sliced and cut into boards, sheets, or custom shapes of various thicknesses and sizes to suit different construction applications.
The final product is remarkably lightweight, consisting of approximately 98% air trapped within a 2% polystyrene matrix. It is this trapped, still air that gives EPS its excellent insulating properties.
The manufacturing process itself has a relatively low environmental impact. It does not involve the use of ozone-depleting chlorofluorocarbons (CFCs) or hydrochlorofluorocarbons (HCFCs). The pentane used as a blowing agent has a low global warming potential and no known effect on the upper ozone layer. The process is also efficient in its use of energy and water, with the water used for steam often being recycled multiple times.
Buy Expanded Polystyrene Insulation
Key Characteristics: White vs. Grey EPS
While all EPS is based on the same fundamental material, there are important distinctions in its structure and composition that affect performance. Structurally, EPS is described as a closed-cell foam. This means each individual polystyrene bead that makes up the final board has a closed-cell structure. However, the process of fusing these beads together leaves microscopic voids or gaps between them. This is a defining characteristic that differentiates EPS from its close relative, Extruded Polystyrene (XPS), which is formed through a continuous extrusion process that results in a more homogenous structure with no such voids. This structural difference has direct implications for moisture permeability and other physical properties.
A significant development in EPS technology has been the introduction of grey EPS, often referred to as enhanced EPS. These boards are infused with high-purity graphite particles during the manufacturing process. The graphite particles act as infrared absorbers and reflectors, which reduces the transfer of heat through the material by radiation. This enhancement gives grey EPS a lower thermal conductivity compared to traditional white EPS, meaning it can achieve a higher level of thermal performance for the same thickness, or achieve a target insulation level with a thinner board. This can be particularly useful in applications where space is limited.
The manufacturing method is directly responsible for the material's primary attributes. The steam-expansion process is what makes it lightweight and a cost-effective insulator by trapping vast quantities of air. At the same time, this method of fusing individual spheres creates the interstitial voids that make it more permeable to air and moisture than a continuously extruded foam like XPS. This single aspect of its creation dictates many of its application-specific requirements, such as the need for vapour control layers in certain scenarios.
The Advantages of Using EPS Insulation
EPS insulation is a popular choice in the UK construction sector for a number of compelling reasons. Its benefits span thermal performance, cost, and practicality, making it a suitable material for a wide array of projects, from residential homes to large-scale commercial buildings.
Thermal Efficiency and Consistency
A primary function of any insulation material is to resist the flow of heat, and EPS performs this task effectively. Its excellent thermal insulation properties come from the millions of air pockets trapped within its cellular structure. Air is a poor conductor of heat, and by trapping it in tiny pockets, EPS significantly slows down heat transfer.
Critically, the thermal performance of EPS is stable and consistent over its entire service life. Unlike some other insulation materials that rely on trapped blowing agents which can slowly escape over time and reduce performance, EPS uses only air as its insulating gas. As a result, its thermal resistance does not degrade. The performance it has on the day of installation will remain consistent for the life of the building, ensuring long-term energy savings and occupant comfort. Its stable R-value is a key advantage for specifiers looking for predictable, lifelong performance.
Cost-Effectiveness
One of the most frequently cited benefits of EPS is its cost-effectiveness. It is generally one of the most economical rigid insulation options on the market. This affordability is rooted in its raw materials and efficient manufacturing process, which requires relatively low energy inputs.
The economic advantages extend beyond the initial purchase price. Because EPS is so lightweight, transportation costs to the construction site are reduced. Its ease of handling also translates into lower labour costs, as installation can be quicker and require less manpower compared to heavier, more cumbersome materials. When considering the total cost of a project, from materials to labour and long-term energy savings, EPS often presents a very strong financial case.
Lightweight and Versatile Nature
Composed of 98% air, EPS is exceptionally lightweight. This characteristic simplifies every stage of the construction process. It can be easily carried, cut, and positioned on-site, reducing the physical demands on installers. This light weight also means it adds minimal load to the building's structure, which can be an important consideration in both new builds and renovation projects.
This material is also incredibly versatile. It can be manufactured in a vast range of grades, densities, thicknesses, and custom shapes. This adaptability means it can be used almost anywhere in the building envelope where insulation is needed: in external, internal, and cavity walls; in solid and suspended floors; in flat and pitched roofs; and even in below-grade applications like foundations. This versatility can simplify the procurement process for contractors, as a single material type can potentially be sourced for multiple different applications within the same project. This logistical simplification, combined with its low cost, creates a powerful feedback loop that reinforces its position as a go-to material for many builders.
Durability and Structural Stability
EPS is a rigid material that exhibits excellent dimensional stability. It is not prone to significant expansion or shrinkage when exposed to normal fluctuations in temperature and humidity. This means it maintains its shape and integrity over time, without the risk of sagging or settling that can occur with some fibrous insulation types. This stability ensures that no gaps form in the insulation layer, maintaining the thermal integrity of the building envelope for decades.
Furthermore, EPS possesses good compressive strength, a property that increases with the density of the material. This resistance to compression makes it suitable for a range of load-bearing applications. Flooring-grade EPS can comfortably support the weight of concrete screeds, furnishings, and foot traffic, while higher-density grades are used in demanding civil engineering applications such as road embankments and bridge abutments.
Moisture Resistance
The polystyrene that forms the solid matrix of EPS is a hydrophobic material, meaning it naturally repels water. The closed-cell structure of the individual beads prevents water from being absorbed into the material itself. This inherent moisture resistance is a significant advantage, as it helps to prevent the growth of mould and mildew, contributing to a healthier indoor environment.
While the voids between the fused beads mean EPS is more permeable to water vapour than XPS, it also has a high capacity to dry out should it get wet. This ability to breathe and release moisture helps it maintain its thermal properties even in damp conditions or environments subject to freeze-thaw cycles, ensuring reliable long-term performance.
The Disadvantages and Considerations for EPS Insulation 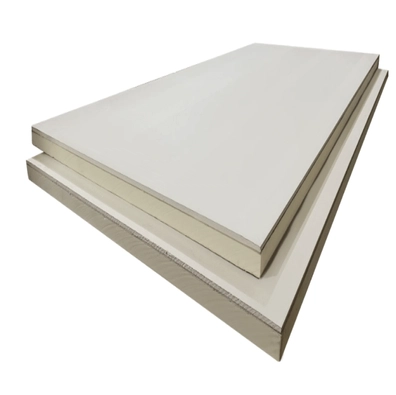
While EPS offers many benefits, it is essential for specifiers and builders to be aware of its limitations and potential drawbacks. A balanced understanding of these issues is necessary to ensure the material is used safely, responsibly, and effectively.
Fire Performance and Safety Measures
One of the most significant concerns associated with EPS is its behaviour in a fire. In its raw, untreated form, polystyrene is a combustible material. When exposed to a flame, it can melt, drip, and contribute to the spread of fire. The combustion process also releases toxic gases, including carbon monoxide and styrene, which pose a serious health risk.
However, it is critical to distinguish between raw polystyrene and the construction-grade EPS products used in buildings. In the UK and Europe, EPS insulation sold for construction applications must be treated with a fire retardant. This additive is incorporated during manufacturing and is designed to make the material self-extinguishing, meaning it will shrink away from a small flame source and stop burning once the flame is removed.
Crucially, the fire safety of EPS depends on its correct installation as part of a complete, tested system. When used in an External Wall Insulation (EWI) system, for example, the EPS boards are protected by a layer of non-combustible render. In internal applications, they are covered by plasterboard. These covering layers act as a thermal barrier, protecting the insulation from ignition in the event of a fire and ensuring the overall system meets the fire performance requirements of UK Building Regulations.
Environmental Profile: From Production to Disposal
The environmental credentials of EPS are complex. On one hand, its manufacturing process is relatively low in energy consumption and does not use ozone-depleting gases. Its primary function is to improve the energy efficiency of buildings, which significantly reduces carbon emissions over a building's lifespan.
On the other hand, its production relies on fossil fuels (crude oil), which are a finite resource. The most substantial environmental concern relates to its end-of-life management. EPS is non-biodegradable, meaning it will not break down naturally in a landfill. If it escapes into the environment, it can persist for hundreds of years, fragmenting into smaller pieces known as microplastics that can pollute soil and waterways and harm wildlife.
While EPS is technically 100% recyclable, the practical reality of recycling it is challenging, particularly for post-consumer waste from construction sites. Its lightweight and bulky nature makes it inefficient and costly to collect and transport. Furthermore, contamination with adhesives, renders, fixings, or other building materials makes the recycling process difficult. As a result, there are very few facilities in the UK equipped to handle and recycle mixed construction EPS waste, and much of it ends up in landfill. This disconnect between the material's theoretical recyclability and the lack of practical infrastructure creates a significant environmental and reputational risk for projects that prioritise sustainability and circular economy principles. A specifier choosing EPS based on its "recyclable" label may find that this credential cannot be realised at the end of the building's life.
Susceptibility to Pests and Chemicals
EPS has no nutritional value for insects or vermin. However, its soft, foam-like structure can be attractive to pests like termites, ants, and rodents, who may burrow into it to create nests. This activity can compromise the insulation's integrity and create pathways for heat loss and moisture ingress, necessitating additional pest control measures.
The material is also susceptible to damage from certain chemicals. It can be dissolved or degraded by contact with aromatic and halogenated solvents, ketones, and some fuels. Care must be taken during storage and installation to protect it from such substances. It is also incompatible with the plasticiser used in some PVC-sheathed electrical cables. Prolonged contact can cause the plasticiser to migrate from the PVC, making the cable sheath brittle and potentially unsafe. To prevent this, electrical cables should be run in a suitable conduit or separated from the EPS by a physical barrier.
Moisture Management and Vapour Control
As previously noted, the structure of EPS, with its interstitial voids between fused beads, makes it more permeable to water vapour than some other rigid foam insulations like XPS. In certain constructions and climates, if this vapour movement is not properly managed, moisture can become trapped within the building assembly. This trapped moisture can reduce the thermal performance of the insulation and lead to the degradation of other materials, such as timber framing or sheathing.
To mitigate this risk, EPS is often installed in conjunction with a vapour control layer (VCL) or a damp-proof membrane. The placement and necessity of a VCL depend on the specific application (e.g., wall, floor, or roof), the building's internal humidity levels, and the local climate. For example, when installing EPS on the inside of a solid wall or in a warm roof construction, a VCL on the warm side of the insulation is essential to prevent warm, moist indoor air from reaching colder surfaces within the structure and condensing. Professional guidance should be followed to ensure the correct moisture management strategy is employed.
Buy EPS Insulation now
Common Applications of EPS in UK Buildings
The versatility of Expanded Polystyrene allows it to be used effectively throughout the building envelope. Its application in UK construction is widespread, covering walls, floors, roofs, and specialised civil engineering projects.
Wall Insulation
Insulating walls is one of the most common uses for EPS. It can be applied in several ways:
External Wall Insulation (EWI): This is a very popular application, especially for retrofitting solid-walled properties. Rigid EPS boards are mechanically fixed and adhesively bonded to the exterior of the building. The system is then finished with a reinforced render coat, which provides weather protection and a decorative finish.
Cavity Wall Insulation: In new buildings, EPS boards can be built into the cavity between the inner and outer leaf of masonry. For existing properties with empty cavities, specially treated EPS beads can be blown into the cavity to fill the void and improve thermal performance.
Internal Wall Insulation: EPS boards can be fixed to the internal face of solid walls. This method, often called dry-lining, is used when altering the external appearance of a building is not desirable or permissible, such as with heritage properties.
Floor Insulation
EPS provides an effective thermal break between a building's heated interior and the cold ground beneath.
Solid Concrete Floors: Due to its good compressive strength, flooring-grade EPS is ideal for use in ground-bearing concrete floors. It is typically laid over a damp-proof membrane (DPM) before the concrete slab or screed is poured on top. This is a standard application in most new-build homes.
Suspended Timber Floors: In properties with traditional timber floors, EPS boards can be cut to size and friction-fitted between the floor joists. This reduces heat loss into the ventilated void below the floor, preventing cold draughts and improving comfort.
Roof Insulation 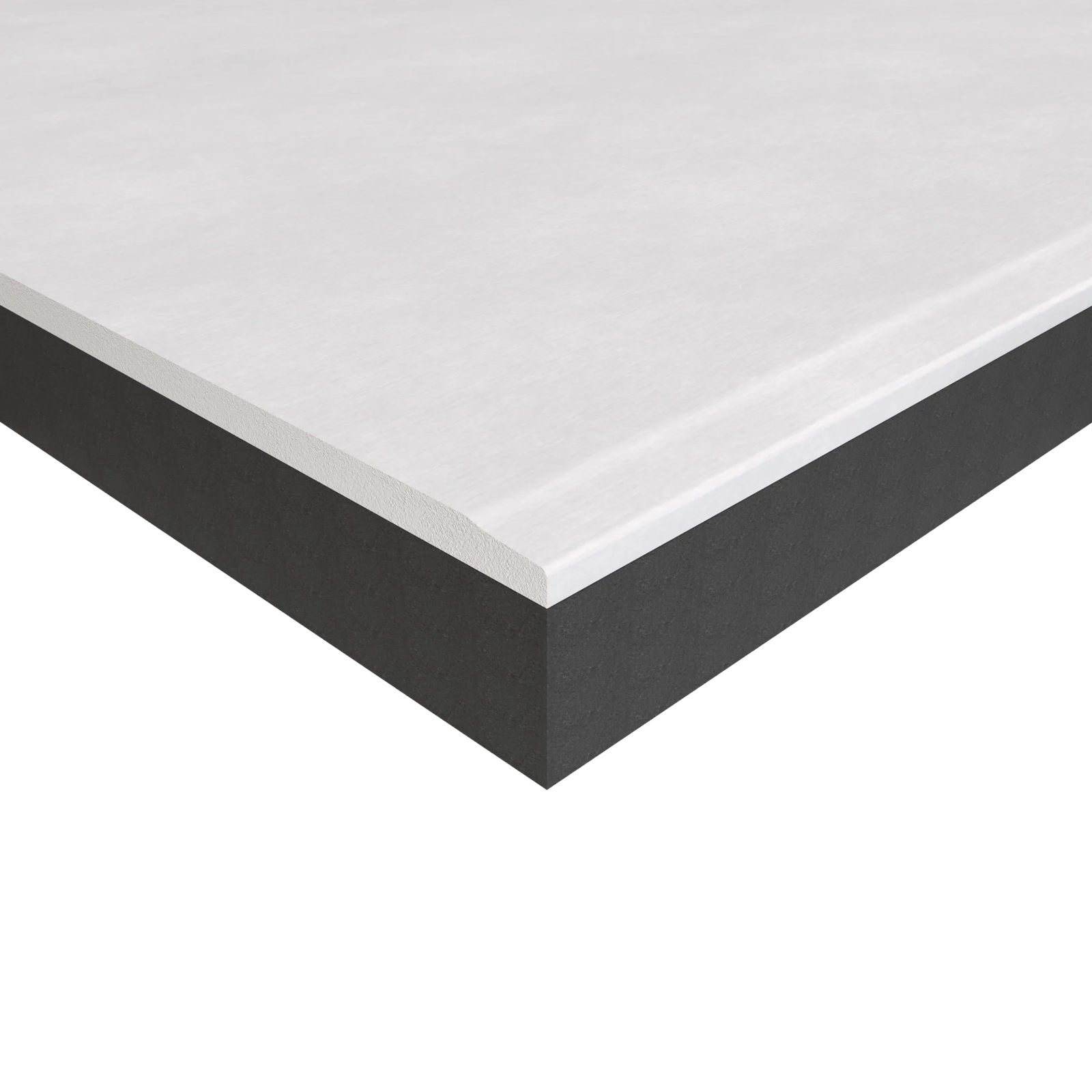
A significant amount of a building's heat is lost through its roof, and EPS is used in various ways to mitigate this.
Pitched Roofs (Lofts): In a standard 'cold roof' design, EPS boards are laid over the ceiling joists of the top floor, insulating the horizontal plane and keeping the loft space cold. In a 'warm roof' design, where the loft is converted into living space, EPS boards are fitted between and over the sloping rafters to insulate the roof plane itself.
Flat Roofs: EPS is commonly used in warm deck flat roof constructions, where it is placed above the structural deck and below the waterproof membrane. It is also suitable for inverted roof systems, where the insulation is placed on top of the waterproofing layer.
Below-Grade and Civil Engineering Applications
The unique properties of EPS lend it to more specialised uses.
Foundations: It can be used to insulate the external face of foundation walls, protecting the structure from heat loss and the effects of ground frost.
Geofoam: In civil engineering, very large, low-density blocks of EPS, known as Geofoam, are used as a lightweight fill material. Its low weight and high strength make it ideal for constructing road and railway embankments over soft ground, as backfill for retaining walls, and in landscaping applications where minimising load on underlying services is critical.
Best Practices for Installing EPS Insulation
The performance and safety of EPS insulation are heavily dependent on correct installation. Adhering to best practices is not merely about technique; it is a fundamental strategy for mitigating the material's inherent weaknesses and ensuring it functions as intended for the life of the building. Poor installation can lead to thermal bypass, moisture problems, and reduced fire safety.
General Principles
Across all applications, a few core principles apply:
Surface Preparation: The substrate to which the insulation is being applied must be sound, clean, dry, and free from any loose material or contaminants that could interfere with adhesion.
Fixing Methods: A dual-fixing approach is standard for board applications. This involves using a compatible adhesive to bond the board to the substrate, supplemented by mechanical fixings (specialised screws with large plastic washers) to provide long-term security and resist wind loads.
Ensuring a Tight Fit: Insulation boards must be cut accurately and butted tightly together. Any gaps between boards will create a path for air movement, known as thermal bypass or 'cold bridging', which can dramatically reduce the overall thermal performance of the system.
Sealing Joints and Penetrations: All joints between boards, as well as any points where pipes, vents, or cables penetrate the insulation layer, must be meticulously sealed. This can be done with compatible sheathing tape or a low-expansion foam sealant. This step is a direct countermeasure to the material's permeability and is crucial for maintaining both airtightness and the integrity of the thermal envelope.
Installation Guide: Solid Concrete Floors
Preparation: The ground is prepared with a layer of well-compacted hardcore, followed by a layer of sand blinding to create a smooth surface and protect the subsequent membrane from puncture.
Damp-Proof Membrane (DPM): A heavy-duty DPM is laid over the sand blinding. It must be continuous, with any joints lapped and sealed. The DPM should extend up the sides of the perimeter walls to lap with the wall's damp-proof course (DPC), creating a complete barrier to ground moisture.
Insulation Laying: High-compressive-strength, flooring-grade EPS boards are laid directly onto the DPM. The boards should be laid in a staggered (brick-bond) pattern to avoid continuous joints, and all edges must be tightly butted together.
Perimeter Insulation: A vertical upstand of EPS insulation should be installed around the entire perimeter of the floor slab where it meets the external walls. This prevents a significant cold bridge at this critical junction.
Vapour Control and Screed: A vapour control layer (VCL) or separating layer (such as polythene sheeting) is laid over the insulation boards. This prevents the wet screed from seeping into the joints of the insulation. Finally, the concrete slab or floor screed is poured to the required thickness.
Installation Guide: Suspended Timber Floors
Access and Inspection: The existing floorboards are lifted to gain access to the void. The condition of the timber joists should be thoroughly inspected for any signs of damp, rot, or insect infestation, with any necessary repairs carried out.
Ventilation: It is vital to ensure that the underfloor void remains well-ventilated. Air bricks in the external walls must be clear and unobstructed to allow for cross-ventilation, which prevents the build-up of moisture and protects the timber structure.
Fitting the Insulation: EPS boards are cut to fit snugly between the joists. To support the boards, timber battens can be fixed to the sides of the joists, or a breathable netting can be stapled to the underside of the joists.
Eliminating Gaps: The fit must be tight against the joists to prevent 'wind-washing', where cold air moving through the void can bypass the insulation and reduce its effectiveness. Any small gaps should be sealed with flexible sealant or expanding foam.
Airtightness: For optimal performance, a breathable, airtight membrane can be laid over the top of the joists before the floorboards are reinstated. This further reduces draughts and improves the overall efficiency of the insulation.
Installation Guide: External Wall Insulation (EWI) Systems
Substrate Preparation: The external wall must be structurally sound, clean, and dry. Any loose paint or render must be removed, and any defects repaired.
Adhesive and Board Application: A compatible cementitious adhesive is applied to the back of the EPS boards (typically using a 'dot and dab' method). The boards are then pressed firmly onto the wall, starting from the bottom and working upwards in a staggered, brick-bond pattern.
Mechanical Fixings: After the adhesive has cured (usually after 24 hours), mechanical fixings are installed. The number, type, and pattern of fixings are specified by the system designer and are calculated based on the building's height, exposure to wind, and the condition of the substrate.
Basecoat and Reinforcement: A layer of polymer-modified basecoat render is trowelled over the entire surface of the EPS boards. A layer of alkali-resistant glass-fibre mesh is then embedded into the wet basecoat, with all sections overlapping. This mesh provides the system with its tensile strength and resistance to impact and cracking. This render and mesh system is the primary mitigation measure for the EPS's inherent flammability.
Finishing Coat: Once the basecoat is dry, a primer is applied, followed by a final decorative topcoat render, which can be specified in a wide range of colours and textures.
Installation Guide: Pitched Roofs
-
Cold Roof (Insulation at Ceiling Level):
The first layer of EPS boards is cut and fitted tightly between the ceiling joists.
To prevent thermal bridging through the timber joists, a second, continuous layer of EPS boards is laid over the top of the joists, running at a right angle to the first layer.
Crucially, the cold loft space above the insulation must remain well-ventilated. Eaves vents must be kept clear to allow airflow, preventing the build-up of condensation which could lead to rot in the roof timbers.
-
Warm Roof (Insulation at Rafter Level):
This is a more complex application, often best left to professionals. The first layer of EPS boards is fitted tightly between the roof rafters.
A second, continuous layer of insulation is then fixed to the underside (internal face) of the rafters. This is essential to cover the rafters and prevent them from acting as a cold bridge.
A continuous vapour control layer (VCL) must be installed on the warm side (the room side) of all the insulation. This is vital to stop warm, moist air from inside the house from penetrating the insulation and condensing on the cold roof structure.
The internal finish, typically plasterboard, is then fixed to the underside of the insulation or to battens.
UK Regulations, Standards, and Certifications
When specifying and installing EPS insulation in the United Kingdom, it is essential to work within a strict framework of regulations, standards, and third-party certifications. This framework ensures that buildings are energy-efficient, safe, and durable. For any professional, understanding these requirements is not optional; it is a fundamental part of compliant and responsible construction.
Navigating UK Building Regulations
The use of insulation is primarily governed by the Building Regulations, with specific guidance provided in Approved Document L (Conservation of fuel and power). The key performance metric used is the U-value, measured in watts per square metre Kelvin (W/m2K). The U-value quantifies the rate of heat loss through a building element; therefore, a lower U-value indicates better thermal performance.
The regulations set out minimum thermal performance standards (i.e., maximum U-values) that must be achieved for different elements of a building, such as walls, floors, and roofs. These standards apply to new-build properties and also to major renovation work on existing properties. In 2022, these regulations were updated with more stringent U-value targets to drive improvements in energy efficiency and support the UK's carbon reduction goals.
The thickness of EPS required to meet a specific U-value target depends on several factors: the target itself, the type of EPS being used (standard white or enhanced grey), and the construction of the building element as a whole.
Building Regulations also cover fire safety, as detailed in Approved Document B. These regulations influence how insulation materials can be used, particularly in multi-storey buildings or near boundaries. For example, EWI systems used on buildings above a certain height may be subject to restrictions or require the incorporation of fire breaks at specific intervals to prevent the vertical spread of fire.
Table 1: UK Building Regulations U-Value Targets
The following table summarises the typical U-value targets for new and existing dwellings under the current Building Regulations in England. Note that requirements may vary slightly in Scotland, Wales, and Northern Ireland.
Element |
New Build Target U-value (W/m2K) |
Existing Dwelling (Renovation) Target U-value (W/m2K) |
| Wall | 0.18 | 0.30 |
| Floor | 0.13 | 0.25 |
| Roof | 0.11 | 0.16 |
Data compiled from information in Approved Document L and related guidance.
The Role of British Standards: An Overview of BS EN 13163
While Building Regulations set the performance targets, product-specific standards define the quality and characteristics of the materials themselves. For EPS insulation, the key standard is BS EN 13163: Thermal insulation products for buildings. Factory made products of expanded polystyrene (EPS). Specification.
This is a harmonised European Standard (hEN) that provides a common framework for manufacturers to test their products and declare their performance. It ensures that specifiers can compare products from different manufacturers on a like-for-like basis, with confidence in the declared values.
BS EN 13163 specifies the requirements and testing procedures for a range of product characteristics, including:
Thermal conductivity (λ)
Compressive strength
Bending strength
Dimensional stability under specified temperature and humidity conditions
Water vapour permeability
The standard covers EPS products manufactured as boards, rolls, or other preformed shapes. It is important to note that the standard itself does not dictate the level of performance required for a specific application (e.g., it doesn't say what compressive strength is needed for a floor). That level is determined by the project's engineering requirements and the overarching Building Regulations.
Table 2: Typical Properties of EPS Grades (per BS EN 13163)
The standard defines different grades of EPS based on their compressive strength at 10% compression. This table shows typical properties for some common grades of white EPS.
Property |
EPS 70 |
EPS 100 |
EPS 150 |
EPS 200 |
| Compressive Strength @ 10% Compression (kPa) | 70 | 100 | 150 | 200 |
| Thermal Conductivity (λ) (W/mK) | 0.038 | 0.036 | 0.035 | 0.034 |
| Bending Strength (kPa) | 115 | 150 | 200 | 250 |
Data compiled from manufacturer datasheets and standards summaries. Grey EPS grades offer improved thermal conductivity, typically in the range of 0.030-0.032 W/mK.
Understanding BBA Certification
While BS EN 13163 provides assurance about the insulation product itself, the British Board of Agrément (BBA) provides certification for the performance of the entire installed system. This is a crucial distinction, especially for applications like External Wall Insulation.
The BBA is an independent, non-profit body that rigorously tests and assesses construction products, systems, and installers. A BBA Agrément Certificate is highly regarded by architects, building control bodies, and insurance providers as a mark of quality and reliability.
The certification process for an EWI system, for example, involves much more than just testing the EPS board. It evaluates the entire build-up: the adhesive, the mechanical fixings, the insulation, the reinforcing mesh, and the final render. The assessment includes laboratory testing, on-site evaluations, and regular auditing of the manufacturer's production facilities.
A BBA certificate for an EPS insulation system provides third-party verification of its performance in key areas:
Thermal Performance: How the system contributes to meeting U-value requirements.
Strength and Stability: The system's ability to resist wind loads and impact.
Behaviour in Relation to Fire: The fire classification of the complete system.
Risk of Condensation: An assessment of how the system manages moisture.
Durability: An estimation of the system's service life, which is often stated as being effective for at least 30 years.
Specifying a BBA-certified system provides confidence that all components work together effectively and that the system is fit for its intended purpose.
How EPS Compares to Other Insulation Materials 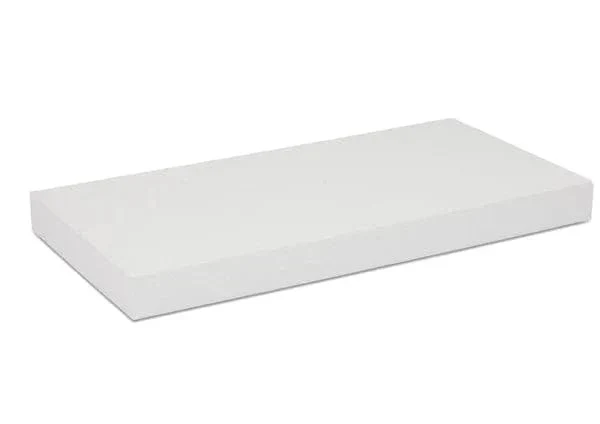
Choosing the right insulation involves weighing up the priorities of a project, whether they be thermal performance, cost, fire safety, or acoustic comfort. EPS is just one of several common materials used in the UK, and understanding its characteristics relative to the alternatives is key to making an informed decision.
EPS vs. Extruded Polystyrene (XPS)
XPS is the closest relative to EPS, as both are made from polystyrene. However, their different manufacturing processes—expansion for EPS, extrusion for XPS—result in distinct properties.
Structure and Moisture: XPS has a homogenous, closed-cell structure with no voids, making it stronger and significantly less permeable to water and water vapour than EPS. This makes XPS a preferred choice for demanding applications with high moisture exposure, such as inverted roofs or below-grade foundations.
Strength: XPS generally has a higher compressive strength than EPS of a similar density, making it suitable for very high-load-bearing applications.
Cost and Versatility: EPS is typically more cost-effective than XPS. It is also easier to manufacture in a wider range of thicknesses and custom shapes. The surface texture of EPS provides a better key for adhesives and renders, making it the favoured choice for EWI systems.
EPS vs. Mineral Wool
Mineral wool (which includes rock and glass wool) is a fibrous insulation material with a very different set of properties.
Fire Safety: This is the most significant difference. Mineral wool is non-combustible and typically achieves a Euroclass A1 fire rating. This makes it the default choice for high-rise buildings and applications where fire resistance is the paramount concern. EPS requires fire retardants and must be protected within a system to achieve fire safety compliance.
Acoustic Insulation: The fibrous, open structure of mineral wool makes it an excellent sound absorber. It provides far superior acoustic insulation compared to rigid foams like EPS, making it ideal for insulating party walls or floors where reducing noise transmission is important.
Moisture and Breathability: Mineral wool is highly vapour-permeable, or 'breathable'. This allows water vapour to pass through it easily, which can be beneficial in managing moisture within the fabric of older, solid-walled buildings.
Thermal and Cost: Graphite-enhanced EPS generally offers slightly better thermal performance for a given thickness than mineral wool. EPS is also significantly more affordable, both in terms of material cost and often installation labour.
EPS vs. Phenolic Boards (e.g., PIR)
Phenolic and Polyisocyanurate (PIR) boards are high-performance rigid thermoset foams.
Thermal Performance: This is the key advantage of phenolic boards. They have a lower thermal conductivity than EPS, meaning a thinner board can be used to achieve the same U-value. This is extremely valuable in applications where space is at a premium, such as internal wall insulation where preserving room size is critical.
Fire Performance: Phenolic boards generally offer better fire resistance than EPS, charring in a fire rather than melting and producing negligible levels of smoke.
Cost: The high performance of phenolic boards comes at a price. They are considerably more expensive than EPS.
Strength: Like EPS, phenolic boards have good compressive strength, making them suitable for floor insulation.
Table 3: EPS Insulation vs. Other Common Materials
This table provides a comparative overview of the key performance characteristics.
Criterion |
Expanded Polystyrene (EPS) |
Extruded Polystyrene (XPS) |
Mineral Wool |
Phenolic Board (PIR) |
| Thermal Performance | Good to Excellent (Grey) | Excellent | Good | Superior |
| Cost | Low | Moderate | Moderate | High |
| Fire Resistance | Poor (Requires retardants & system protection) | Poor (Requires retardants & system protection) | Excellent (Non-combustible) | Good to Excellent |
| Moisture Resistance | Good (but permeable to vapour) | Excellent (low permeability) | Poor (but highly breathable) | Excellent (low permeability) |
| Acoustic Performance | Poor | Poor | Excellent | Poor |
| Compressive Strength | Good to Excellent | Excellent to Superior | Poor | Excellent |
Conclusion
Expanded Polystyrene (EPS) has secured its place as a mainstream insulation material in the UK construction industry for clear and practical reasons. Its combination of effective thermal performance, low cost, and remarkable versatility makes it a compelling choice for a vast range of applications in both new-build and renovation projects. Its lightweight nature simplifies logistics and installation, while its stable, long-term performance provides predictable energy savings over the lifetime of a building.
However, its use requires a careful and informed approach. The material's primary disadvantages—its combustible nature and its challenging end-of-life environmental profile—cannot be overlooked. The risks associated with fire performance are effectively managed through the use of fire retardants and, most importantly, correct installation within a certified, protective system such as a rendered EWI assembly or behind plasterboard. It is the complete system, not the raw material alone, that ensures safety and compliance.
Similarly, the environmental concerns, particularly its reliance on fossil fuels and the practical difficulties of recycling post-consumer waste, demand consideration. For projects with high sustainability targets, the full life cycle of the material must be evaluated against the available infrastructure for disposal and recycling.
Ultimately, the successful application of EPS insulation hinges on a triad of best practice: selecting the appropriate grade for the specific application, meticulous installation that eliminates gaps and manages moisture, and rigorous adherence to the requirements of UK Building Regulations and product standards like BS EN 13163. When these conditions are met, EPS stands as a highly effective and economically sound solution for improving the energy efficiency of the UK's building stock.
Legal Disclaimer
The information provided in this article is for general informational purposes only. All information is provided in good faith; however, we make no representation or warranty of any kind, express or implied, regarding the accuracy, adequacy, validity, reliability, availability, or completeness of any information.
This content does not constitute professional, legal, or technical advice. The application of construction materials and compliance with regulations is a specialised field. Before specifying any materials or undertaking any construction work, you should always seek the advice of a qualified and insured professional, such as an architect, structural engineer, or certified building surveyor, who can assess your specific project requirements.
Under no circumstance shall we have any liability to you for any loss or damage of any kind incurred as a result of the use of the information provided or reliance on any information provided. Your use of this information and your reliance on any information is solely at your own risk.

Samuel Hitch
Managing Director
Buy Insulation Online.
Leave A Reply
Your feedback is greatly appreciated, please comment on our content below. Your email address will not be published. Required fields are marked *

