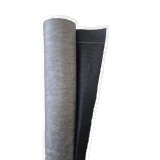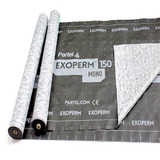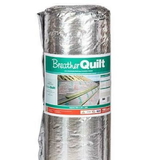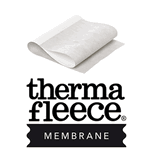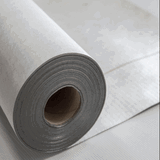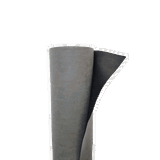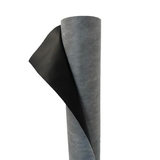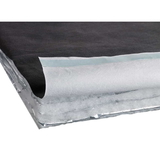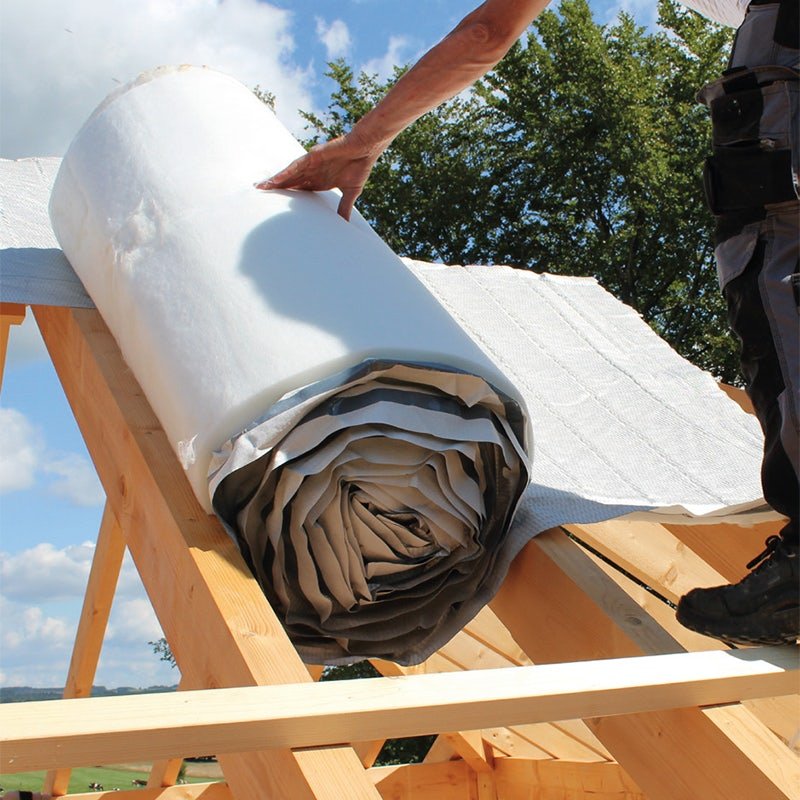- Blogs
- Breather Membranes: A Comprehensive Guide for UK Construction
Breather Membranes: A Comprehensive Guide for UK Construction
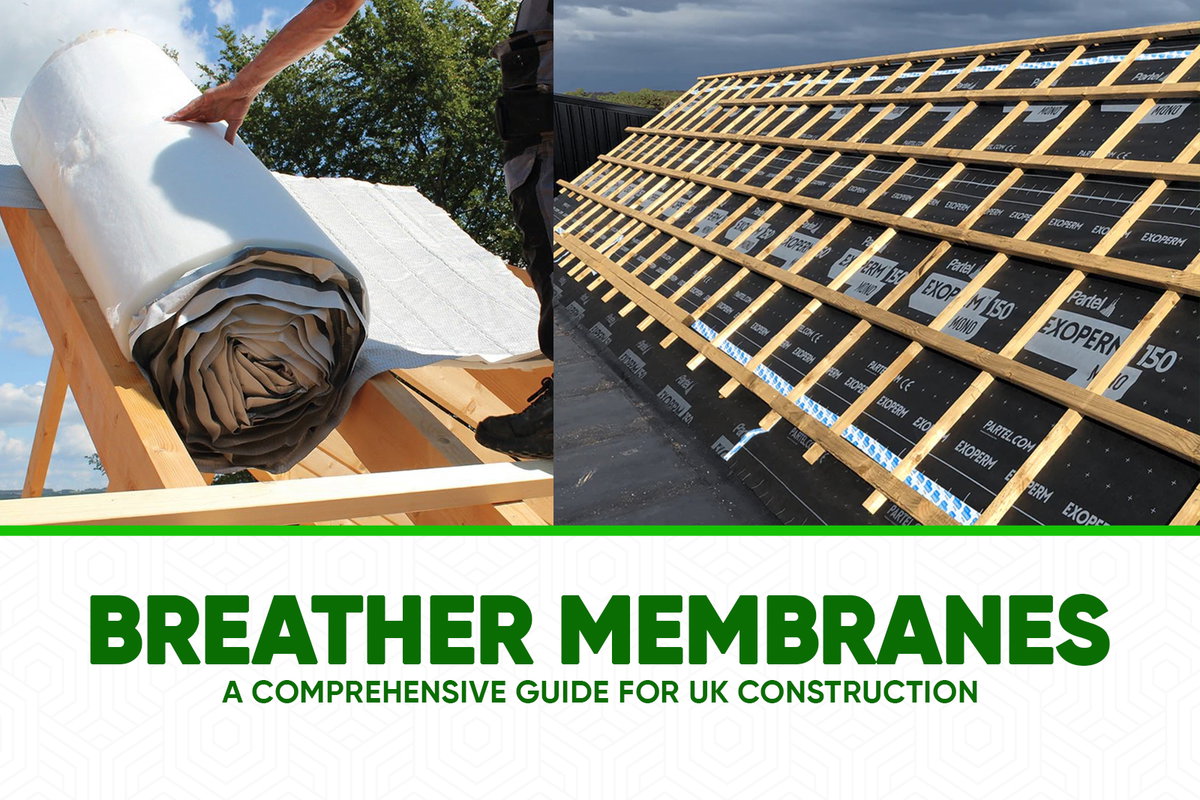
Breather membranes or Breathable Membranes as they are also referred to, represent a crucial, though often understated, element in the fabric of modern building design and construction within the United Kingdom.
These specialized materials play a vital dual role, acting as a robust shield against the unpredictable external weather conditions prevalent in the UK, including rain, wind, and dust, while simultaneously facilitating the essential escape of moisture vapour generated from within the building's interior.
This ability to manage moisture effectively is particularly important in the UK's variable climate, which is characterized by frequent rainfall and significant temperature fluctuations throughout the year.
The increasing stringency of building regulations, with a heightened focus on energy efficiency and the achievement of airtight building envelopes, has further amplified the importance of breather membranes.
While enhanced airtightness is beneficial for reducing energy loss, it can inadvertently increase the risk of condensation within the building structure if moisture is not properly managed.
Breather membranes are therefore integral to maintaining the health, longevity, and structural integrity of UK buildings by allowing them to ‘breathe’ and effectively manage the movement of moisture.
Here's a quick summary of this article: Breather membranes are essential for UK buildings, acting as a waterproof yet breathable layer in roofs and walls to prevent damp and condensation.
Made from materials like polypropylene and polyethylene, they require careful installation with correct overlaps and taping.
Compliance with UK standards and building regulations, especially regarding fire safety, is crucial for their effective use in maintaining healthy and durable buildings.
Their primary function is to serve as a protective barrier, preventing the ingress of liquid water from the external environment, such as rain, snow, and wind-driven moisture, while simultaneously allowing water vapour generated inside the building to escape outwards.
The necessity of breather membranes in UK buildings stems from their crucial role in mitigating the risk of dampness, condensation, and the subsequent formation of mould within the building fabric.
Condensation, a significant concern in the UK's climate, occurs when warm, moisture-laden air produced inside the building through everyday activities like cooking, showering, and even breathing, rises and comes into contact with colder surfaces within the roof or wall structure.
Without an effective means of escape, this water vapour would condense into liquid water within the building assembly, leading to a range of detrimental effects.
Breather membranes, due to their vapour-permeable nature, allow this water vapour to diffuse outwards through the membrane and into the external environment. 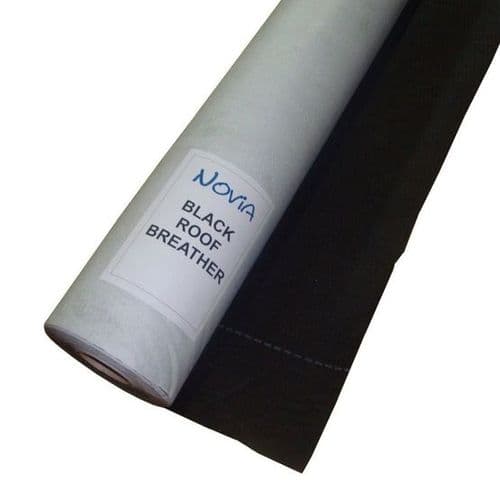
This prevents the vapour from condensing within the structure, thereby avoiding problems such as timber rot, the corrosion of metal components, and the growth of harmful mould and mildew, all of which can compromise the structural integrity and indoor air quality of the building.
It is essential to clearly distinguish breather membranes from vapour control layers (VCLs), as these two types of materials, while both involved in moisture management, serve different purposes and are installed in different locations within the building envelope.
Breather membranes are always positioned on the cold (outer) side of the insulation layer.
Their primary function is to allow moisture vapour to escape from the interior of the building outwards towards the external environment.
In contrast, VCLs are installed on the warm (inner) side of the insulation.
The main role of a VCL is to minimize the amount of warm, moisture-laden air from inside the building from entering the building fabric and potentially condensing within the insulation or structural components.
While both materials are crucial for effective moisture management, they operate on different principles and are located in distinct parts of the building envelope.
Beyond their primary function of moisture management, breather membranes offer several additional benefits in UK construction.
By allowing moisture to escape and preventing external water ingress, they help insulation materials to remain dry, thus ensuring that the insulation performs at its optimal thermal efficiency.
Many breather membranes also contribute to the overall airtightness of the building envelope, which can lead to significant improvements in energy efficiency by reducing unwanted air leakage.
Furthermore, they act as a secondary barrier, providing protection against the ingress of insects, airborne dirt, and wind-driven rain, which can otherwise penetrate the external cladding or roof tiles and potentially cause damage or reduce the performance of the building fabric.
The increasing emphasis on creating highly energy-efficient and airtight buildings in the UK, driven by building regulations and sustainability goals, underscores the critical importance of the correct specification and installation of breather membranes.
These membranes play a vital role in allowing moisture to escape from these well-insulated and sealed structures, preventing the potentially damaging consequences of trapped humidity, such as condensation and mould growth, which can negatively impact both the building's structural integrity and the health of its occupants.
The UK's climate, with its high levels of humidity and frequent rainfall, further necessitates the effective use of breather membranes as an integral part of a robust moisture management strategy in building design and construction.
Comparison of Breather Membranes and Vapour Control Layers (VCLs)
| Feature | Breather Membrane | Vapour Control Layer (VCL) |
| Placement in the building envelope | Cold (outer) side of insulation | Warm (inner) side of insulation |
| Primary direction of moisture movement | Outwards (from inside to outside) | Inwards (prevents moisture from entering the fabric) |
| Primary function | Allows vapour to escape, prevents water ingress | Minimizes warm, moist air entering the building fabric |
| Vapour permeability | High | Low to very low |
| Air permeability | Can be air-permeable or airtight | Typically airtight |
| Typical applications | Roofs, external walls, floors (cold side of insulation) | Internal walls, ceilings, floors (warm side of insulation) |
Common Materials Used in Breather Membranes in the UK
The UK market offers a variety of breather membranes manufactured from different materials, each with its own set of properties and performance characteristics.
Understanding these materials is crucial for selecting the most appropriate membrane for a specific construction project.
The primary categories of materials commonly used include spunbonded polypropylene, polyethylene films, and composite materials. 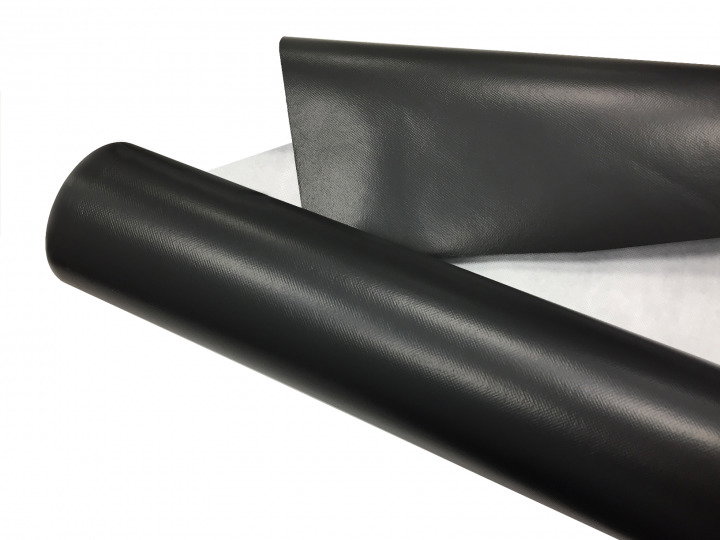
Spunbonded Polypropylene: This material is a prevalent choice for breather membranes in the UK, often forming part of a multi-layered construction.
Typically, these membranes feature a three-layer design with a central microporous polypropylene film sandwiched between two outer layers of spunbonded polypropylene.
This construction provides a good balance of properties, including effective water resistance to prevent external moisture penetration, high vapour permeability to allow the building to breathe and release internal moisture, a lightweight nature for ease of handling, and relative simplicity of installation on site.
Some spunbonded polypropylene membranes are specifically engineered for particular applications within UK construction, such as those optimized for use in timber frame wall assemblies to provide the necessary protection and breathability.
An important consideration for these membranes is their UV stability, as they may be exposed to sunlight for a period during the construction process before being covered by external cladding or roofing.
The widespread adoption of spunbonded polypropylene likely reflects its cost-effectiveness in achieving the required performance for many standard UK building applications, with the multi-layered structure allowing for tailored properties like increased tensile strength or specific levels of vapour permeability.
Polyethylene Films: Polyethylene films also find application in the manufacture of breather membranes available in the UK, often in combination with other materials to enhance their performance characteristics.
Notably, some high-performance breather membranes utilize advanced monolithic functional polyethylene films.
These films offer superior breathability through a diffusion process, where water vapour molecules pass through the film's structure rather than just through pores, potentially leading to more consistent vapour transfer across a wider range of humidity levels.
Reinforced polyethylene-based membranes are also available, offering increased tensile strength and overall durability, making them suitable for more demanding applications.
Additionally, reflective breather membranes based on polyethylene, often incorporating a metallic layer, can provide the dual benefit of moisture management and contributing to the thermal performance of the building envelope by reflecting radiant heat.
While perhaps less commonly mentioned than polypropylene, polyethylene films, especially the advanced monolithic types, offer specific performance advantages, particularly in terms of consistent breathability.
The availability of reflective versions also highlights a trend towards multi-functional building materials.
Composite Materials: Composite breather membranes are engineered by combining two or more different materials to achieve a specific set of performance characteristics that may not be attainable with a single material.
Examples commonly found in the UK market include laminates of spunbonded polypropylene with a microporous film , and more specialized composites such as woven glass combined with aluminium foil, which are used to create reflective and, in some cases, fire-resistant membranes.
Some membranes incorporate unique features like a patented melt-blown core, designed to enhance performance in terms of waterproofing and breathability.
A significant development in the UK market is the increasing availability and importance of fire-rated composite breather membranes.
These membranes are engineered to meet Class B or even the more stringent Class A fire safety standards, which are required for use in high-rise and other high-risk building applications in the UK.
The growing market for composite breather membranes in the UK underscores the increasing demand for highly specialized products that can simultaneously address multiple performance requirements, reflecting the evolving complexity of building regulations and design needs.
Buy Breather Membrane
Best Practices for Installing Vapour Permeable Membranes in the UK
Correct installation is paramount to ensuring that breather membranes perform effectively and provide the intended long-term protection against moisture-related issues in UK buildings.
Adhering to best practices during installation will maximize the membrane's lifespan and prevent potential problems such as leaks and condensation within the building fabric.
Overlapping: When installing breather membranes, it is crucial to overlap adjacent sheets to create a continuous, watertight barrier.
For wall applications, a minimum horizontal overlap of 100mm, where the upper sheet overlaps the lower sheet, and a minimum vertical overlap of 150mm, where sheets are joined side-by-side, is generally recommended.
In pitched roof applications, particularly in areas with high exposure to wind and rain, or around junctions like hips and valleys, larger overlaps of up to 200mm or even 300mm may be necessary to ensure a robust weather seal and accommodate potential movement.
A fundamental principle of installation is to always overlap upper layers of the membrane over lower layers.
This ensures that any water running down the membrane's surface is directed outwards and away from the building structure.
Staggering vertical joints between membrane sheets, where possible, can also enhance the overall weather resistance of the membrane layer. 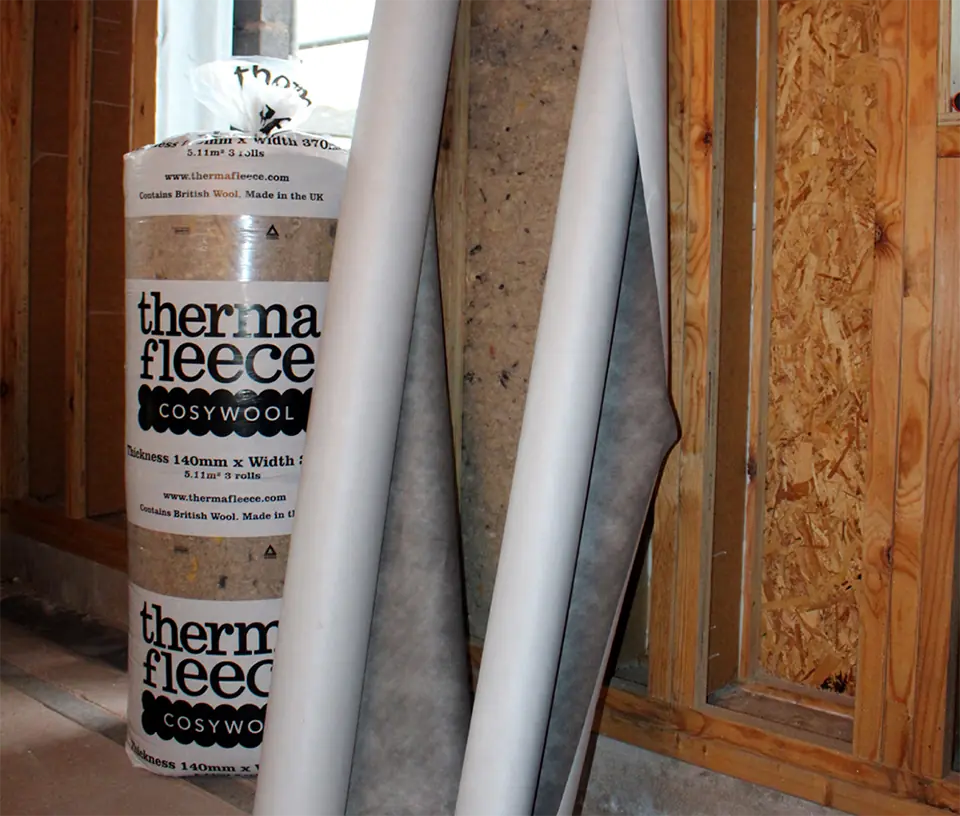
Overlaps of at least 300mm should be allowed on corners.
Taping: To maintain the integrity of the breather membrane layer and ensure airtightness, all joints, overlaps, and penetrations (such as around windows, doors, and pipes) should be sealed with appropriate, high-quality, breathable tapes.
Using tapes specifically designed for breather membranes is crucial to ensure compatibility and long-term performance.
Specialized tapes are available for different applications, including UV-resistant tapes for facade work and double-sided tapes for temporary fixing or enhancing airtightness at overlaps.
When applying tape, it is important to press it firmly onto the membrane surface to achieve a strong and durable seal.
Fixing Methods: Breather membranes are commonly fixed to timber frames using nails or staples.
For timber-framed structures, austenitic stainless steel staples are recommended.
Galvanized or stainless steel fixings are generally recommended to prevent corrosion.
Marking the positions of underlying timber studs or rafters on the membrane can help ensure that subsequent fixings for cladding are securely anchored.
Typical fixing centres might be a maximum of 600mm horizontally and 300mm vertically, but manufacturer guidelines should always be consulted.
For roof applications, allowing a slight drape (10-15mm) in the membrane between rafters is a good practice to facilitate water runoff.
In suspended floors, the membrane can be stapled to the underside of floor joists if access permits, or installed from above, ensuring proper overlaps.
Special Considerations for Suspended Floors
When dealing with suspended floors, particularly in older properties:
-
It's recommended to use a breathable membrane on top of the joists and rely on subfloor ventilation to manage any moisture beneath the house.
-
Avoid placing a vapour barrier beneath the insulation directly at the bottom of the joists, as this can lead to condensation forming in areas that could damage the joists.
-
For insulation in suspended floors, placing a breathable membrane under the insulation can help prevent the accumulation of debris while still allowing moisture to escape
Ensuring the Effective Use of Breather Membranes in UK Buildings
Breather membranes are most effective when considered as part of a holistic building envelope system, working in conjunction with other elements to manage moisture and maintain a healthy indoor environment.
Ventilation: While breather membranes allow water vapour to escape, they do not always negate the need for additional ventilation, particularly in roof spaces.
Some air-permeable membranes can contribute to ventilation.
British Standards and the NHBC often recommend high-level ventilation, such as ridge vents, in conjunction with vapour-permeable underlays in roofs to ensure adequate cross-flow ventilation.
In cold ventilated pitched roofs, both breathable and non-breathable membranes are used, provided adequate ventilation is installed.
For warm roofs with breathable underlays, an air and vapour control layer (AVCL) on the warm side is often recommended to further control moisture ingress.
Moisture Management: Breather membranes are a key component of a comprehensive moisture management strategy in UK buildings.
They help prevent interstitial condensation within the building fabric.
Maintaining a balance between vapour permeability and water resistance is crucial, considering the UK's weather patterns.
UK Standards and Regulations Pertaining to Breather Membranes
The use of breather membranes in the UK is governed by a framework of British Standards and Building Regulations, which set out the requirements for their performance and installation.
Understanding these regulations is essential for ensuring compliance and specifying appropriate products.
British Standards (BS): Several British Standards are relevant to breather membranes.
BS 5250: Code of practice for the management of moisture in buildings provides guidance on condensation control and the use of breather membranes as part of a holistic moisture management strategy.
BS 5534: Code of practice for slating and tiling includes requirements for breather membranes used as underlays in pitched roofs and vertical cladding, particularly addressing wind uplift and regional suitability.
The 2015 amendment to BS 5534 provides guidance on installing breathable membranes in particular geographical locations due to wind pressure in different zones across the UK. Manufacturers must now state which zones their product is suitable for.
BS EN 13859: Flexible sheets for waterproofing classifies breather membranes based on their water resistance and vapour permeability.
Part 1 covers underlays for discontinuous roofing, while Part 2 covers wall membranes, defining performance classes like W1 and W2.[8, 10, 16, 18, 20, 21, 33, 34, 35, 36, 53, 54, 57, 68, 69, 71, 79, 93, 95, 38, 44, 51, 57, 100]
For areas of very severe exposure or where liquid water penetration of the cladding is anticipated, Class W1 should be used. Otherwise, Class W2 is generally sufficient.
BS EN 13501-1: Fire classification of construction products and building elements is crucial for breather membranes used in certain building types, especially high-rise, specifying reaction to fire classifications.
UK Building Regulations: The UK Building Regulations also contain important requirements for breather membranes.
Approved Document B (Fire Safety) sets out fire safety requirements for buildings, including guidance on the fire classification of materials used in external walls, which has become particularly relevant for breather membranes in high-rise buildings.
For buildings over 18m (and 11m in Scotland), materials in external walls should generally be Class A2-s1, d0 or A1. While membranes are currently exempt, a minimum Class B-s3, d0 is required, with best practice recommending Class A2-s1, d0.
Approved Document C (Resistance to Contaminants and Moisture) addresses the need to protect buildings from damp and condensation, which is a key function of breather membranes.
Approved Document L (Conservation of Fuel and Power) is also relevant, as breather membranes contribute to the energy efficiency of the building envelope by maintaining insulation performance and contributing to airtightness.
Table 2: Key UK Standards and Regulations for Breather Membranes
| Standard/Regulation | Reference Number (if applicable) | Issuing Body | Brief Description/Focus |
| British Standard for Management of Moisture in Buildings | BS 5250 | British Standards | Provides guidance on controlling condensation and managing moisture in buildings, including the use of breather membranes. |
| British Standard for Slating and Tiling | BS 5534 | British Standards | Sets out requirements for the design and installation of slating and tiling, including the selection and installation of breather membranes as roof and wall underlays, with a focus on wind uplift. |
| European Standard for Flexible Sheets for Waterproofing - Underlays for Discontinuous Roofing | BS EN 13859-1 | European Committee for Standardization | Classifies flexible waterproofing sheets used as underlays for discontinuous roofing, defining performance characteristics like water resistance and vapour permeability. |
| European Standard for Flexible Sheets for Waterproofing - Wall Membranes | BS EN 13859-2 | European Committee for Standardization | Classifies flexible waterproofing sheets used as wall membranes, defining performance characteristics like water resistance and vapour permeability. |
| European Standard for Fire Classification of Construction Products and Building Elements | BS EN 13501-1 | European Committee for Standardization | Specifies the reaction to fire classification for construction products, including breather membranes, based on various tests. This is particularly relevant for membranes used in external walls of high-rise buildings. |
| Building Regulations - Approved Document B (Fire Safety) | Ministry of Housing, Communities & Local Government | Sets out the fire safety requirements for buildings in England and Wales, including guidance on the fire classification of materials used in external walls. | |
| Building Regulations - Approved Document C (Resistance to Contaminants and Moisture) | Ministry of Housing, Communities & Local Government | Specifies requirements for protecting buildings against the harmful effects of moisture, including the use of breather membranes to manage condensation. | |
| Building Regulations - Approved Document L (Conservation of Fuel and Power) | Ministry of Housing, Communities & Local Government | Addresses the energy efficiency of buildings, where breather membranes play a role in maintaining insulation performance and contributing to airtightness. |
Typical Applications of Breather Membranes in UK Buildings and Roofing Systems
Breather membranes are versatile materials with a wide range of applications in UK construction, primarily in roofs and walls.
Pitched roofs: Breather membranes are extensively used in pitched roofing systems as a crucial layer beneath the primary roof covering, such as tiles, slates, and metal sheets. 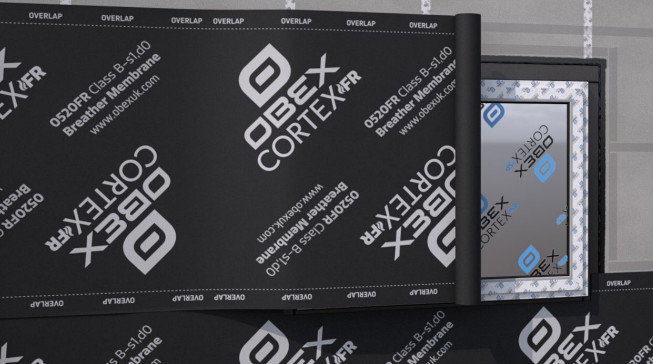
In this application, they serve as a secondary barrier against water ingress, protecting the underlying insulation and timber structure from rain and snow that might penetrate the roof covering.
Simultaneously, their vapour-permeable nature allows any moisture vapour that rises from inside the building into the roof space to escape outwards, preventing condensation buildup that could lead to damp, mould, and rot.
Timber frame walls: Breather membranes are a standard component in modern timber frame wall construction in the UK.
They are installed on the outer side of the timber frame, behind the external cladding, to protect the timber structure and the insulation from moisture ingress.
Their breathability allows moisture vapour from within the wall cavity to escape, preventing condensation and potential damage.
Light steel frame walls: Similar to timber frame construction, breather membranes are used in light steel frame wall systems to protect the steel frame and insulation from external moisture while allowing internal vapour to escape.
Floors: Breather membranes can also be used in floor constructions, particularly beneath suspended timber floors.
In this application, they are often installed to support the insulation between the floor joists and to prevent moisture from rising from the ground into the floor structure.
It's recommended to use a breathable membrane on top of the joists and rely on subfloor ventilation to manage any moisture beneath the house, avoiding a vapour barrier directly at the bottom of the joists to prevent condensation.
Application-Specific Considerations
Wall vs. Roof Applications
The requirements for breather membranes differ between wall and roof applications:
-
Breathable membranes for walls tend to have lower specifications than those used in roofs due to the nature of the application.
-
A roof breather membrane would generally be suitable as a high-specification wall breather, but a wall breather would typically not be suitable for use in a roof.
Open-Jointed Façades
For open-jointed façades or where the membrane might be exposed to UV for extended periods:
-
Special high-performance membranes with enhanced UV resistance should be used.
-
Class W1 water tightness rating is typically required for these applications.
-
Performance should be based on artificially aged behaviour in accordance with BS EN 13859-2
Recent Updates and Changes in UK Regulations and Best Practices for Breather Membranes ![]()
Recent updates in UK regulations and best practices concerning breather membranes have largely focused on enhancing fire safety, particularly in light of changes to Approved Document B of the Building Regulations.
There is an increased emphasis on the fire performance of all materials used in external wall construction, including breather membranes, especially for buildings over a certain height (e.g., 18m in England and 11m in Scotland for relevant buildings).
The requirement for breather membranes in external walls of high-rise buildings is to achieve a minimum fire classification of Class B-s3, d0 according to EN 13501-1.
For best practice, and in some cases, for specific building types, Class A2-s1, d0 membranes are being increasingly recommended.
Consequently, there has been a development of new fire-rated breather membranes that meet these stricter regulations, including Class A1 and A2 rated products.
Updates to British Standards, such as the 2015 amendment to BS 5534, have also provided more specific guidance on the selection and installation of breathable membranes, particularly concerning wind pressure in different geographical zones across the UK.
Conclusion: The Indispensable Role of Breather Membranes in UK Construction
Breather membranes play an indispensable role in safeguarding the health and durability of buildings in the UK.
Their primary function of protecting against external weather elements while allowing internal moisture vapour to escape is critical for preventing dampness, condensation, and mould growth, which are significant concerns in the UK's climate.
The choice of material, whether spunbonded polypropylene, polyethylene film, or a composite, should be carefully considered based on the specific requirements of the project and in accordance with relevant British Standards and Building Regulations.
Adhering to best practices during installation, including proper overlapping, taping, and fixing, is essential for the membrane to function effectively over the long term.
Effective use also involves considering the interplay with ventilation strategies and the overall moisture management approach for the building.
With recent updates to regulations placing a greater emphasis on fire safety, particularly for high-rise buildings, selecting breather membranes that meet the required fire classification standards is now a critical consideration.
Ultimately, breather membranes are an indispensable component in creating healthy, durable, and energy-efficient buildings that can withstand the challenges of the UK climate.

Samuel Hitch
Managing Director
Buy Insulation Online.
Leave A Reply
Your feedback is greatly appreciated, please comment on our content below. Your email address will not be published. Required fields are marked *



