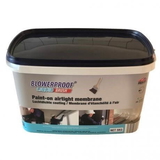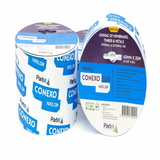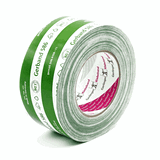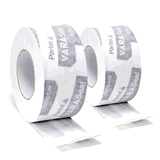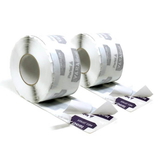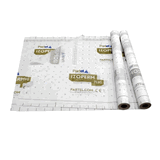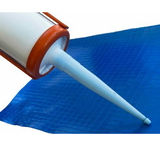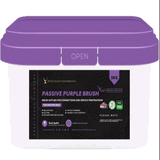- Blogs
- Passivhaus Insulation and Airtightness: A Guide for UK Readers
Passivhaus Insulation and Airtightness: A Guide for UK Readers
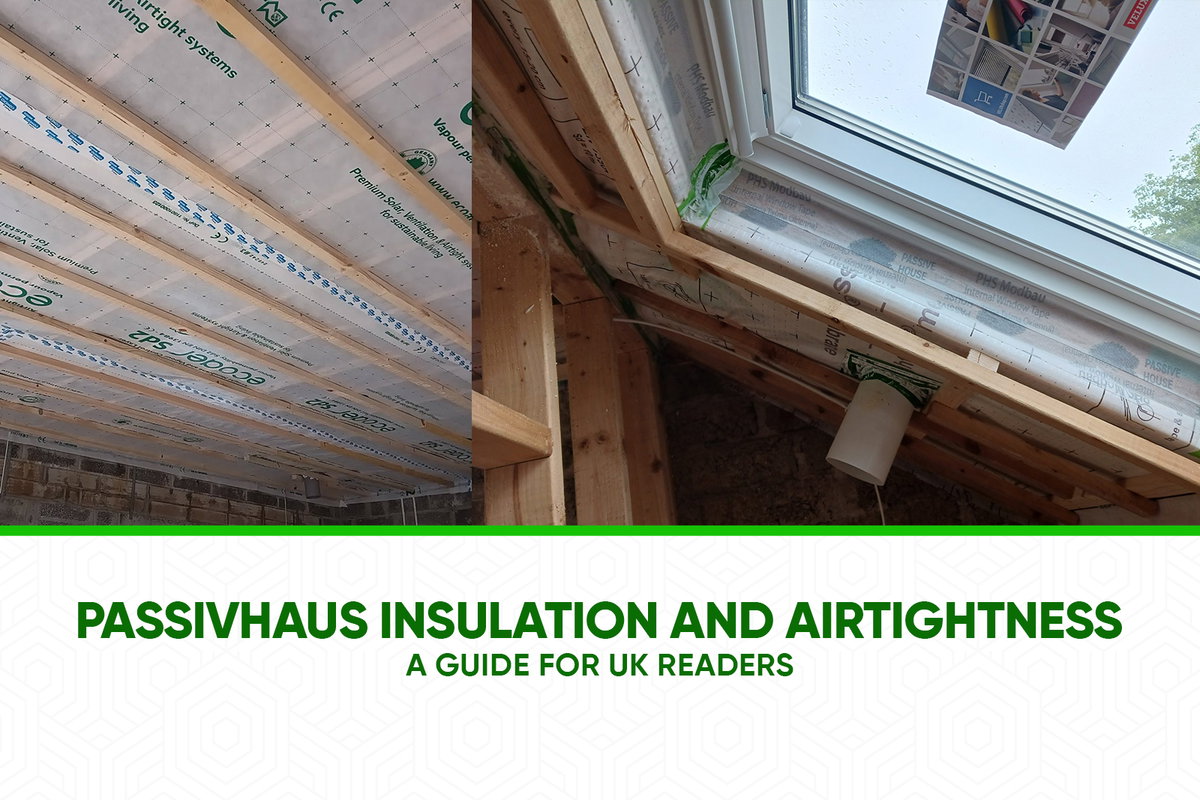
TLDR: For UK homes aiming for top energy efficiency, Passivhaus or Passive House, employs super insulation and meticulous airtightness. Common internal passive house insulation materials include mineral wool, rigid foam, and wood fibre, while external options often feature expanded polystyrene (EPS), mineral wool, and phenolic boards. This approach drastically cuts energy bills and boosts comfort, significantly exceeding standard UK building regulations.
Passivhaus Insulation and Airtightness: A Guide for UK Readers
The Passivhaus standard represents a globally recognised benchmark for energy efficiency in buildings, originating in Germany during the 1990s. This rigorous standard prioritises a "fabric first" approach, emphasising the optimisation of the building envelope to achieve exceptional thermal comfort and minimal energy consumption.
Its increasing adoption in the UK reflects a growing awareness of its potential to deliver significant energy savings, enhanced occupant comfort, and a substantial reduction in carbon footprint. As the UK strives to meet its commitment to net-zero emissions by 2050, the principles of Passivhaus design offer a crucial pathway towards a more sustainable built environment.
While initial perceptions might suggest higher upfront costs, the long-term financial and environmental benefits, coupled with the increasing availability of materials and expertise, are making Passivhaus an increasingly attractive option for UK construction projects.
At the heart of the Passivhaus philosophy lie five key principles, with insulation and airtightness playing a pivotal and interconnected role. These principles work in concert to dramatically reduce the energy required for heating and cooling buildings, ensuring a comfortable indoor environment throughout the year.
Achieving the stringent Passivhaus standards necessitates a holistic design approach where insulation and airtightness are not merely add-ons but are integral to the overall performance of the building. Notably, the Passivhaus standard is performance-based, setting clear energy consumption and comfort targets without prescribing specific materials, thereby allowing for innovation and adaptation to the UK market's unique context.
How Insulation and Airtightness Drive Passive House Efficiency 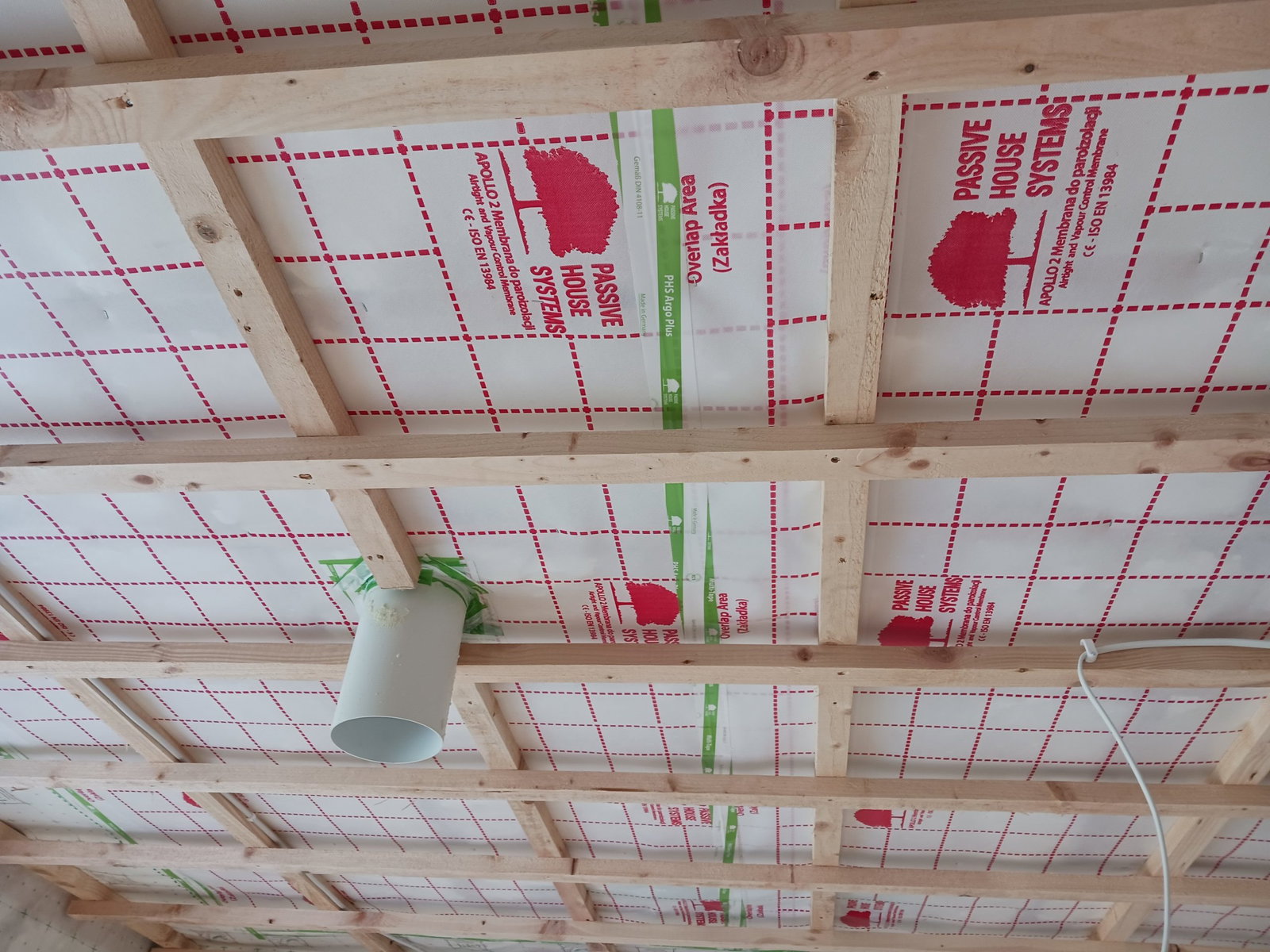
Superinsulation forms a cornerstone of Passivhaus design, involving the use of exceptionally high levels of insulation in all elements of the building envelope, including walls, roofs, and floors. The target U-values for opaque elements in UK Passivhaus buildings typically range between 0.10textand0.15textW/m2textK. This represents a significant improvement compared to the thermal performance requirements of typical UK building regulations.
For instance, current UK regulations generally permit much higher U-values for walls, roofs, and floors, resulting in greater heat loss. The benefits of such high levels of insulation are manifold, including a substantial reduction in the need for both heating and cooling, leading to significant energy savings.
Furthermore, superinsulation enhances the overall thermal performance of the building, provides superior soundproofing, can increase its durability, and improves its resilience to temperature fluctuations and even power outages. The considerable difference in U-values between Passivhaus and standard UK construction underscores the radical enhancement in thermal efficiency that Passivhaus aims to achieve.
While implementing thicker insulation layers might entail a slightly higher initial investment, the long-term energy cost savings and the marked improvement in indoor comfort within Passivhaus buildings often more than compensate for this initial outlay.
Airtightness is equally critical in achieving Passivhaus efficiency, playing a vital role in preventing uncontrolled air leakage. Such leakage can lead to substantial heat loss in winter and heat gain in summer, as well as causing uncomfortable draughts and potentially contributing to moisture problems within the building fabric.
The Passivhaus standard sets a very stringent airtightness target: a maximum of 0.6 air changes per hour at a pressure of 50textPascals(ACH_50text). This is considerably more demanding than the airtightness requirements stipulated by current UK building regulations, which permit significantly higher levels of air permeability.
The benefits of achieving such a high level of airtightness include a marked reduction in energy consumption for heating and cooling, a significant improvement in indoor comfort by eliminating draughts and maintaining consistent temperatures, enhanced indoor air quality when coupled with a Mechanical Ventilation with Heat Recovery (MVHR) system, and the prevention of moisture damage and the growth of mould within the building structure.
The Passivhaus airtightness standard is notably more rigorous than UK building regulations, demanding meticulous attention to detail in both the design and construction phases. Achieving these levels of airtightness often requires the use of specialised materials and construction techniques, along with thorough testing, such as the blower door test, to verify that the stringent performance targets are met.
Navigating the UK Regulatory Landscape for Passive House Construction
The primary regulations governing energy performance in buildings across the United Kingdom are Part L of the Building Regulations (Conservation of Fuel and Power) in England and Wales, Part F (Conservation of fuel and power) in Northern Ireland, and Section 6 (Energy) in Scotland. These regulations establish minimum standards for air permeability and thermal efficiency in new and existing buildings.
However, these minimum standards are generally less stringent than the performance targets set by the Passivhaus standard. For example, the maximum allowable air permeability under current UK building regulations is significantly higher than the airtightness target for a Passivhaus.
While the Future Homes Standard in England aims to raise energy efficiency in new dwellings, its proposed targets still fall short of the comprehensive requirements of the Passivhaus standard in several key areas. In contrast, the Scottish Government has previously announced intentions to introduce new minimum environmental design standards for all new build housing that would be largely equivalent to the Passivhaus standard, indicating a growing recognition within parts of the UK of the need for more ambitious energy efficiency targets.
Despite ongoing advancements in UK building regulations, the Passivhaus standard currently stands as a leading international standard that significantly surpasses these minimum requirements, offering a pathway to truly low-energy buildings. The potential for a wider integration of Passivhaus equivalent performance requirements within the UK Building Regulations framework holds the promise of a transformative shift towards more sustainable and energy-efficient construction practices across the nation.
Passivhaus certification in the UK is administered by several organisations accredited by the Passive House Institute, with the Passivhaus Trust acting as a key UK affiliate promoting the standard. Achieving this certification involves a rigorous process that ensures the building meets all the demanding criteria of the Passivhaus standard.
Notably, obtaining Passivhaus certification can be considered as exceeding and fully satisfying all relevant UK Building Regulations pertaining to energy performance. The Passivhaus Planning Package (PHPP) serves as the preferred energy modelling methodology for Passivhaus certification, allowing designers to accurately predict the building's energy performance and optimise the design accordingly.
A crucial aspect of Passivhaus certification is the requirement for independent verification by accredited certifiers. This ensures quality assurance and confirms that the design targets are not only met on paper but are also achieved in the constructed building.
While Passivhaus certification remains voluntary in most of the UK (though Scotland is moving towards incorporating similar standards), pursuing it provides a robust and internationally recognised framework for achieving exceptional levels of energy efficiency and overall building performance that go far beyond the basic compliance requirements of standard building regulations.
Internal Insulation Materials: Key Choices for UK Passivhaus Buildings
Internal insulation plays a crucial role in achieving the high thermal performance standards required for Passivhaus buildings in the UK. It contributes to the overall thermal resistance of the building envelope, helping to maintain a comfortable indoor climate with minimal energy input.
Key properties to consider when selecting internal insulation include its thermal conductivity (which determines its U-value), thermal mass (the ability to store heat), breathability (allowing moisture vapour to pass through), and embodied energy (the energy consumed in its production and transportation). The benefits of effective internal insulation include improved thermal comfort, significant reductions in energy bills, and the potential for enhanced indoor air quality, particularly when using natural and breathable materials.
Several insulation materials are commonly used for internal applications in UK Passivhaus buildings:
-
Mineral Wool: This category includes both glass wool and rock wool, which are widely used due to their good thermal and acoustic insulation properties and their non-combustible nature. Mineral wool is readily available and relatively cost-effective, making it a popular choice for filling cavities between wall studs or within service voids.
-
Rigid Foam Insulation: Materials like Expanded Polystyrene (EPS), Extruded Polystyrene (XPS), Polyisocyanurate (PIR), and Polyurethane (PUR) offer high levels of thermal resistance. PIR and PUR, in particular, have very low thermal conductivity, allowing for high performance with relatively thin profiles, which can be beneficial in space-constrained areas. These rigid foam boards can be used to create continuous layers of insulation or incorporated into insulated plasterboards for internal walls and ceilings. Fire safety regulations may influence the use of certain rigid foam insulations.
-
Natural Fibre Insulation: Sustainable and environmentally friendly options such as wood fibre, sheep's wool, hemp, and cellulose offer good thermal performance along with breathability and the ability to regulate moisture. Some of these materials, like wood fibre, can also contribute to thermal mass. Natural fibre insulations are available in rolls or batts for installation between studs or as rigid boards for direct application. They can also improve indoor air quality.
-
Spray Foam Insulation: Both open-cell and closed-cell spray foam can provide excellent airtightness and good R-values by filling cavity voids. This makes them potentially effective in achieving both insulation and airtightness in a single application, particularly in complex areas or for sealing around penetrations.
-
Vacuum Insulation Panels (VIPs): These panels offer exceptionally low thermal conductivity, allowing for very high levels of insulation with minimal thickness. While often more expensive, VIPs are ideal for retrofit projects or situations where space is limited.
-
Insulated Plasterboards: These composite boards combine a layer of insulation with a plasterboard facing, simplifying the internal wall and ceiling construction process by providing both insulation and a finished surface.
The selection of the most suitable internal insulation material for a UK Passivhaus building often involves a careful consideration of various factors. These include the desired level of thermal performance, the project budget, sustainability goals, the need for breathability to manage moisture within the UK's climate, and the ease of installation.
Given the UK's temperate climate, which can often be humid, materials with good moisture management properties might be preferred in certain applications to mitigate the risk of condensation within the building fabric. Furthermore, achieving the demanding U-value targets of the Passivhaus standard frequently requires the use of significantly thicker layers of conventional insulation compared to standard UK construction practices. This necessitates careful planning during the design phase to accommodate these increased insulation thicknesses.
External Insulation Materials: Options and Considerations for UK Climates 
External Wall Insulation (EWI) is a highly effective method for enhancing the thermal performance of buildings, and it plays a crucial role in Passivhaus construction in the UK. Applying insulation to the exterior of the building has several advantages, including the minimisation of thermal bridging, the protection of the underlying building structure from the elements, and the potential for improving the building's aesthetic appearance.
When selecting external insulation materials for a UK Passivhaus project, key properties to consider include their thermal conductivity, fire performance in compliance with UK regulations, resistance to the UK's often challenging weather conditions, and their compatibility with various render and cladding finishes.
Several types of external insulation materials are commonly used in the UK:
-
Expanded Polystyrene (EPS): This is one of the most popular and generally cost-effective insulation materials used in EWI systems. EPS is lightweight and easy to work with, offering good thermal performance. Graphite-enhanced (grey) EPS provides even better thermal conductivity compared to standard white EPS, allowing for thinner insulation profiles to achieve the same level of performance.
-
Mineral Wool: Known for its good thermal performance and non-combustible properties, mineral wool is a popular choice for EWI systems, particularly where fire safety is a paramount concern. While it can be slightly more challenging to work with than EPS and needs to be kept dry during installation, its excellent fire resistance makes it a preferred option in many situations.
-
Phenolic Insulation: This type of insulation offers some of the highest thermal performance among commonly available materials, allowing for very thin insulation layers to achieve demanding U-values. Phenolic insulation has good fire performance characteristics. However, it tends to be more expensive than some other options and requires careful handling to keep it dry during installation.
-
Extruded Polystyrene (XPS): With its rigid structure and inherent resistance to water, XPS is often used in applications where the insulation might be exposed to moisture, such as around foundations and in some EWI systems. It also offers good compressive strength.
-
Wood Fibre Insulation: This is a highly sustainable option with excellent green credentials. Wood fibre insulation is breathable and can also contribute to the thermal mass of the building, helping to regulate internal temperatures. It is particularly well-suited for use in conjunction with timber frame construction.
-
Polyisocyanurate (PIR) and Polyurethane (PUR): These rigid foam insulations offer high levels of thermal performance with relatively thin panels. They are used in EWI systems. However, it is important to be aware of UK building regulations regarding the use of combustible insulation materials in external walls, particularly for buildings exceeding certain heights.
Given the UK's frequently wet and variable weather conditions, the durability and weather resistance of external insulation materials are critical factors in their selection. The chosen material must be able to withstand prolonged exposure to rain, wind, and temperature fluctuations without degrading or losing its insulating properties.
Combining external insulation with a breathable construction approach, especially when utilising natural materials like wood fibre, can be particularly beneficial in creating a healthy and comfortable indoor environment in UK Passivhaus buildings by allowing moisture vapour to escape and preventing the build-up of condensation.
Achieving an Airtight Envelope: Materials and Products in the UK Market
Creating a truly energy-efficient Passivhaus building hinges on achieving a continuous and robust airtight layer that envelops the entire heated volume. The principle of the "red line" or "red pencil" method is often used during the design stage to visualise this continuous barrier, ensuring there are no breaks or gaps that could allow for unwanted air leakage.
A variety of specialised materials and products are available in the UK market to help achieve this crucial airtightness:
-
Airtight Membranes: These flexible sheet materials, including vapour control layers (typically installed on the warm side of the insulation) and breather membranes (installed on the cold side), have very low air permeability. Some membranes offer variable vapour permeability, adapting to changing humidity levels. Many are certified by bodies such as the Passive House Institute (e.g., Pro Clima Intello Plus).
-
Airtight Tapes: These specialised tapes are designed with strong adhesion and long-term durability to seal overlaps in airtight membranes and create airtight connections between different building components, such as membranes and window frames (e.g., Pro Clima Tescon Vana).
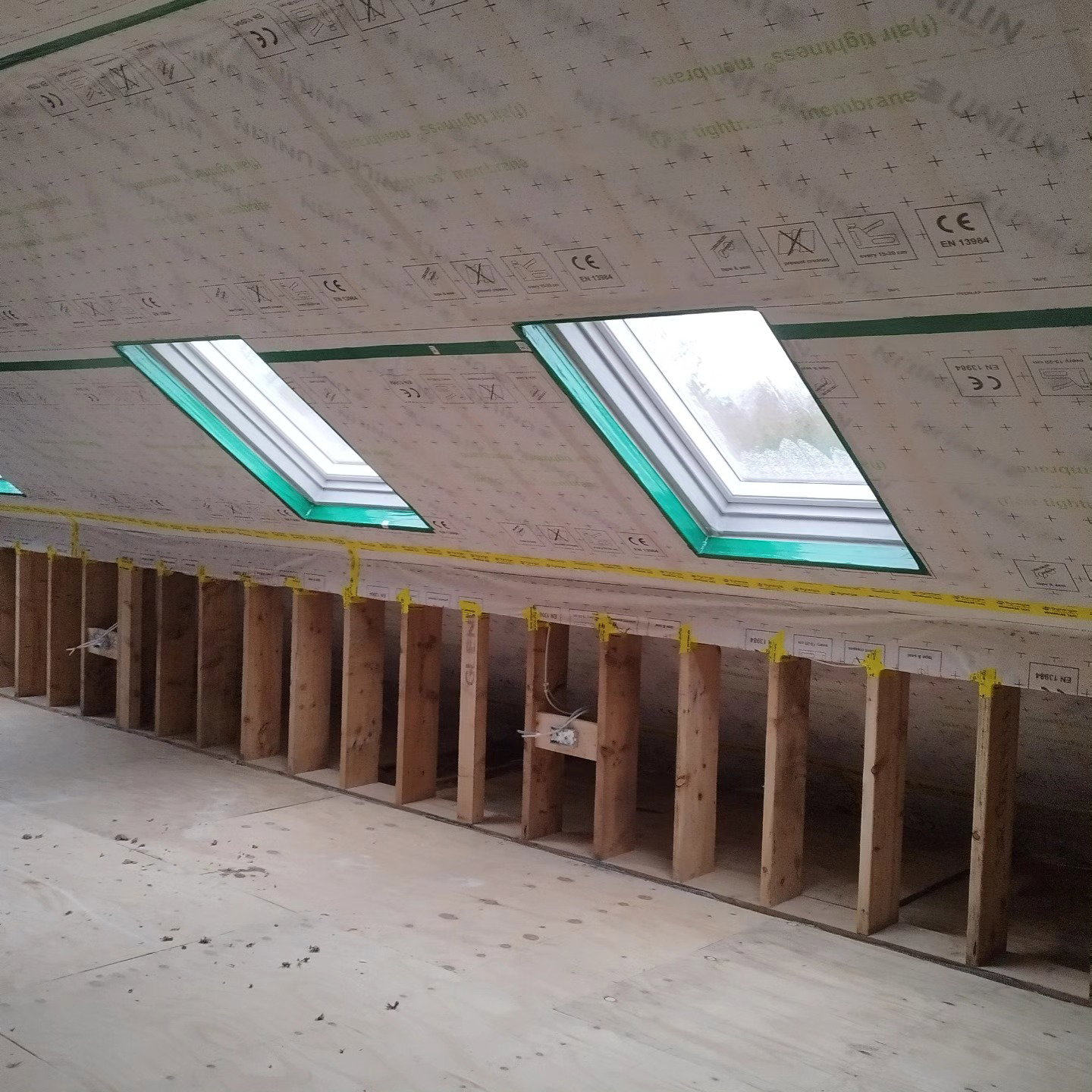
-
Airtight Sealants and Primers: Flexible sealants with good adhesion to various construction materials are used to seal gaps around service penetrations, window and door frames, and to create airtight connections to masonry surfaces. Primers are often used to prepare porous surfaces to ensure a strong and lasting bond with airtight tapes and sealants (e.g., Gerband Fortax 6400 for sealant, specific primers for tapes).
-
Liquid Applied Membranes: These coatings can be sprayed or brushed onto surfaces to create a seamless airtight layer, making them particularly useful for sealing complex junctions and irregular surfaces. Some liquid membranes also function as vapour control layers (e.g., Passive Purple).
-
Airtight Boards: Certain structural boards, such as Oriented Strand Board (OSB) with an integrated vapour control layer (e.g., Smartply ProPassiv, formerly Smartply Airtight), offer a combination of structural strength, airtightness, and vapour control properties, simplifying the construction of timber frame walls and roofs.
-
Grommets and Penetration Seals: These specifically designed products ensure airtightness around pipes, cables, and other services that pass through the building envelope (e.g., DAFA pipe and cable collars/grommets).
The UK market provides access to a wide array of certified airtightness products that have been rigorously tested to meet the demanding performance requirements of the Passivhaus standard. Selecting robust and compatible airtightness materials is paramount for ensuring the long-term performance and durability of a Passivhaus building, especially considering the UK's variable climate.
Best Practices for Installing Insulation and Ensuring Airtightness in UK Passivhaus Projects
Achieving the exceptional energy efficiency of a Passivhaus building in the UK requires meticulous attention to detail during the installation of both insulation and airtightness measures.
For insulation, best practices include:
- Ensuring a continuous layer of insulation without any gaps or thermal bridges throughout the entire building envelope.
- Taking particular care at junctions between different building elements to minimise thermal bridging.
- Selecting the correct type and thickness of insulation to meet the required U-values.
- Carefully considering the impact of structural elements (e.g., timber studs) on overall thermal performance and implementing strategies to mitigate thermal bridging.
- Ensuring proper fitting and sealing of insulation around windows and doors.
For airtightness:
- Developing a robust strategy from the initial design stage, often using the "red line" method.
- Choosing high-quality and compatible airtightness materials.
- Creating a single, continuous, and uninterrupted airtight barrier around the heated space.
- Paying meticulous attention to sealing all junctions, overlaps in membranes, and any penetrations.
- Undertaking interim airtightness testing during construction to identify and rectify leaks early.
- Conducting a final airtightness test (e.g., blower door test) upon completion to verify the Passivhaus target is met.
- Appointing an "airtightness champion" on site can improve quality control.
- Ensuring effective communication of the airtightness strategy to the entire construction team.
Common pitfalls to avoid include substituting specified materials without proper assessment, neglecting critical detailing at junctions, and allowing the construction schedule to compromise the quality of airtightness measures. It is also vital to ensure that the airtightness layer is correctly located, typically on the warm side of the insulation, to prevent interstitial condensation.
Achieving Passivhaus airtightness standards demands a quality-focused construction approach, emphasising meticulous planning, precise detailing, and rigorous on-site quality control. Interim airtightness testing is particularly important as it enables early detection and correction of air leaks, preventing costly remedial work later.
Table 1: Comparison of Thermal Performance Requirements (Illustrative)
| Building Element | UK Building Regulations (Typical Minimum U-value, W/m2K) | Passivhaus Standard (Typical Target U-value, W/m2K) |
|---|---|---|
| Walls | 0.18−0.26 (England, New Dwellings, 2021/2022 uplifts vary) | 0.10−0.15 |
| Roofs | 0.11−0.15 (England, New Dwellings, 2021/2022 uplifts vary) | 0.10−0.15 |
| Floors | 0.13−0.18 (England, New Dwellings, 2021/2022 uplifts vary) | 0.10−0.15 |
Note: UK Building Regulation values are indicative and can vary based on specific wall/roof/floor construction, devolved nation regulations, and whether it's a new build or renovation. Always consult the latest official documents.
Table 2: Comparison of Airtightness Requirements
| Standard | Measurement | Target Value |
|---|---|---|
| UK Building Regulations | Air Permeability (textm3text/h.m2text@50Pa) | le8.0 (New Dwellings, England, 2021 Approved Document L), le5.0 or 3.0 (Scotland, varying by standard) |
| Passivhaus Standard | Air Changes per Hour (textACH_50) | le0.6 |
| Notes | Measures air leakage relative to envelope area. | Measures air leakage relative to the internal volume. Passivhaus target is significantly more stringent. |
Note: UK Building Regulation values are subject to change and differ across devolved nations. Always consult the latest official documents.
Table 3: Examples of Airtightness Materials and Their Properties
| Material Type | Examples | Typical Applications | Key Properties | Relevant Certifications (Examples) |
|---|---|---|---|---|
| Airtight Membranes | Pro Clima Intello Plus, Partel Izoperm Plus, SIGA Majrex | Internal Walls, Roofs, Floors | Low air permeability, some with variable vapour permeability | PHI, BBA |
| Airtight Tapes | Pro Clima Tescon Vana, Gerband SD Vario, SIGA Rissan | Sealing Membrane Overlaps, Junctions | Strong adhesion, durable, flexible | PHI |
| Airtight Sealants | Gerband Fortax 6400, Pro Clima Orcon F, Soudal SoudaTight | Sealing Gaps, Penetrations, Connections | Flexible, good adhesion | Often tested with systems |
| Liquid Applied Membranes | Passive Purple, Pro Clima Aerosana Visconn, Blowerproof | Internal Walls, Floors, Complex Junctions | Seamless application, can act as vapour control layer | PHI, BBA |
| Airtight Boards | Smartply ProPassiv, Elka Vapourshield | Timber Frame Walls & Roofs | Structural strength with integrated airtightness and/or vapour control | Often part of certified systems |
| Grommets & Seals | DAFA Pipe/Cable Collars, Pro Clima KAFLEX/ROFLEX | Service Penetrations | Specifically designed for sealing around pipes/cables, maintains airtightness | PHI (some individual components) |
Quality Assurance: Certifications and Standards for Insulation and Airtightness Products in the UK
To ensure the performance and reliability of insulation and airtightness products used in Passivhaus buildings in the UK, various certifications and quality standards are recognised. The Passive House Institute (PHI) offers component certification for products that meet its stringent criteria. 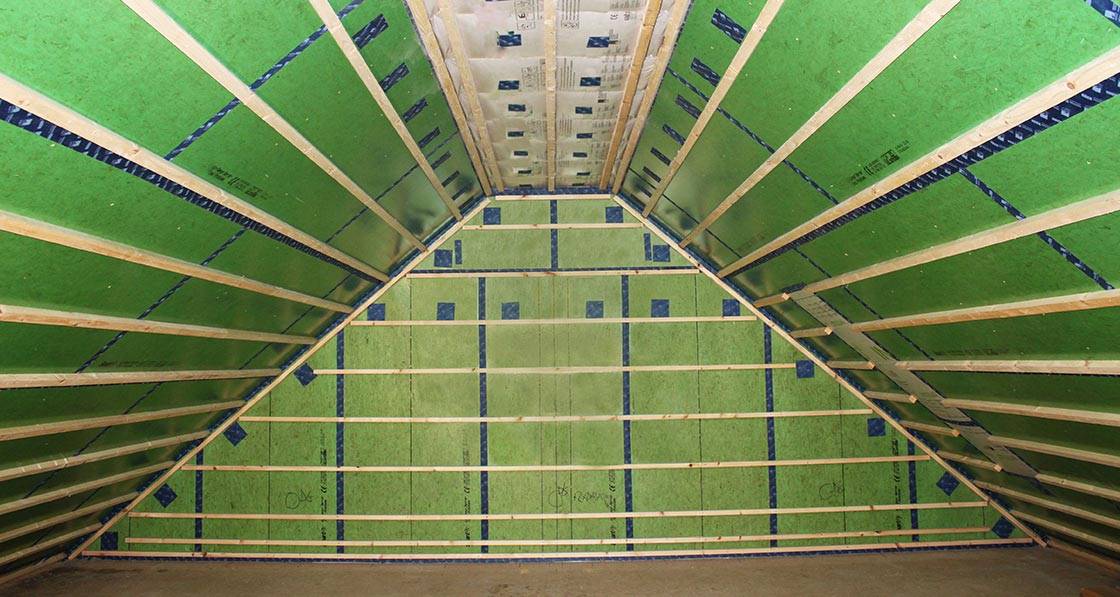
While not all components in a Passivhaus building must be individually PHI certified, using certified products provides confidence in their performance. The PHI maintains a component database listing certified products, including airtightness systems, often with installation guidelines. Other certifications relevant in the UK market include those from organisations like the British Board of Agrément (BBA).
The Passivhaus standard itself (Classic, Plus, or Premium, which have differing requirements for primary energy and renewable energy generation) serves as the primary quality benchmark. For retrofits, the EnerPHit standard offers a route to high energy efficiency.
Engaging certified Passivhaus designers, consultants, and tradespeople is crucial for quality assurance. Opting for Passivhaus certified components can streamline the building certification process. The Passivhaus Trust strongly recommends building certification as the most effective way to ensure a genuine Passivhaus project in the UK, involving independent verification of compliance.
Passivhaus in Practice: Inspiring UK Case Studies
Numerous successful Passivhaus buildings across the UK serve as compelling examples of the effective application of high-performance insulation and airtightness. These showcase diverse building types, demonstrating the standard's versatility.
-
Larch Corner: A certified Passivhaus home that reportedly achieved exceptional airtightness using Pro Clima products and wood fibre insulation, resulting in a significantly lower space heating demand compared to average UK homes.
-
Seldom Seen: Often cited as an early oak frame Passivhaus in Wiltshire, it utilised materials such as Medite Vent (a breathable sheathing board) and Smartply ProPassiv (or similar airtight OSB) along with spray foam insulation to achieve impressive airtightness.
-
Hanover Housing Association, Drymen, Scotland: This social housing development incorporated high-performance windows and doors alongside a highly insulated fabric to meet Passivhaus criteria, significantly reducing heating demand.
-
Cotswolds New Build (CLT): A new build constructed with cross-laminated timber (CLT) and Foamglas (cellular glass) floor insulation reportedly achieved an airtightness level significantly better than the Passivhaus standard, highlighting CLT's potential for airtightness with careful detailing.
-
Watermead Business Park Office, Leicestershire: This building was reported as an early carbon-negative Passivhaus commercial office in England, prioritising thermal efficiency and airtightness, and using PIR insulation.
These UK case studies demonstrate that achieving Passivhaus standards is practical and delivers significant benefits. They often highlight the importance of a collaborative approach involving experienced designers, contractors, and Passivhaus consultants.
Conclusion: The Future of Sustainable Building with Passivhaus Insulation and Airtightness in the UK
In conclusion, the Passivhaus standard offers a proven and rigorous approach to achieving highly energy-efficient and comfortable buildings in the UK. Superinsulation and exceptional airtightness form the bedrock of this standard, working in tandem to minimise energy demand for heating and cooling, leading to significant cost savings and a reduced environmental impact.
While UK building regulations are evolving towards greater energy efficiency, Passivhaus currently represents a leading global standard that surpasses these minimum requirements. The availability of certified materials and the growing expertise within the UK construction industry are making Passivhaus increasingly accessible for a wide range of building projects.
Inspiring case studies across the UK demonstrate the practical application and tangible benefits of Passivhaus principles. As the UK continues its journey towards a net-zero future, the adoption of Passivhaus insulation and airtightness strategies will undoubtedly play an increasingly vital role in creating a sustainable and comfortable built environment for all.
Homeowners, self-builders, and construction professionals in the UK are encouraged to explore the resources available from organisations like the Passivhaus Trust and to consider incorporating Passivhaus principles into their building projects to contribute to a more sustainable future.

Samuel Hitch
Managing Director
Buy Insulation Online.
Leave A Reply
Your feedback is greatly appreciated, please comment on our content below. Your email address will not be published. Required fields are marked *





