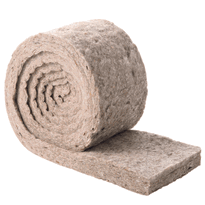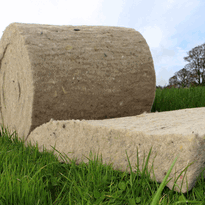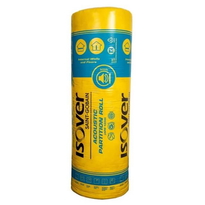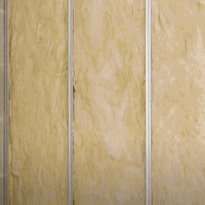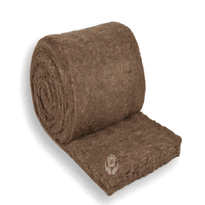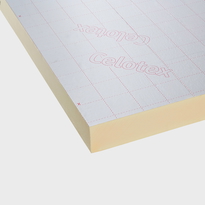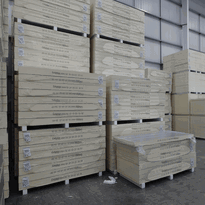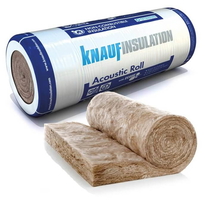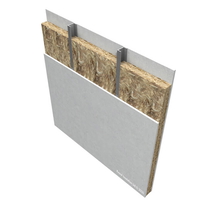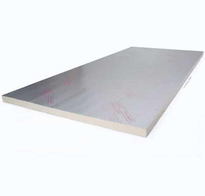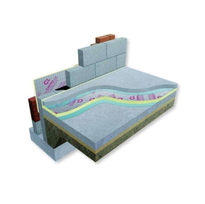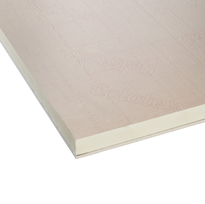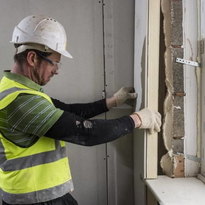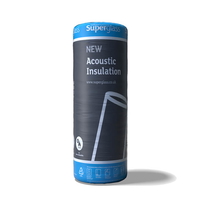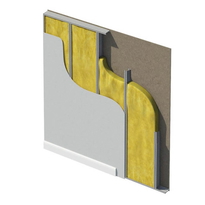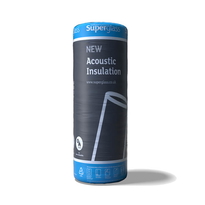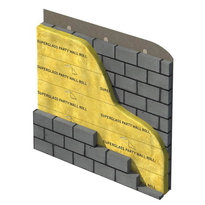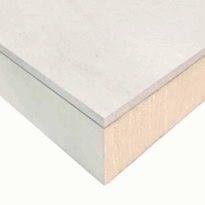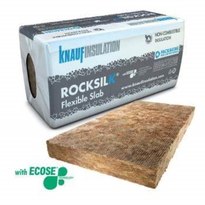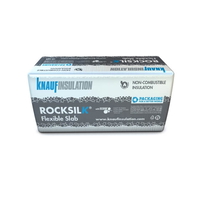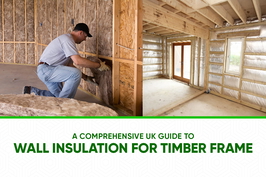Insulation Materials Suitable for Timber Frames
What insulation materials are most suitable for timber frame walls? The choice of insulation depends on factors such as thermal efficiency, moisture resistance, fire safety, and space considerations.
PIR insulation, a rigid board with low thermal conductivity, offers high energy efficiency and moisture resistance, making it an excellent choice for space-saving applications within timber frames. Its resistance to moisture and mould helps maintain the integrity of the building envelope in humid conditions, which is particularly important in timber frame construction.
Mineral wool provides outstanding thermal performance, along with fire-resistant and acoustic properties, contributing to a safer and quieter indoor environment. It's also resistant to moisture and mould growth.
Earthwool, a more sustainable alternative to PIR, offers comparable thermal benefits suitable for timber frame construction. Its environmentally friendly credentials make it a popular choice among eco-conscious builders.
Multi-foil insulation is often used as an internal layer to enhance thermal performance, especially when combined with other materials. Its reflective properties help to reduce heat transfer through radiation.
External and internal options like BreatherFoil and SuperQuilt further improve insulation efficiency. These products can be applied on the exterior or interior of timber frames to create a well-rounded, effective insulation solution.
Selecting the right insulation material involves balancing these various properties to suit the specific requirements of the project, ensuring durability, safety, and energy efficiency in timber frame construction.
Design Strategies for Enhancing Thermal Performance
Effective design strategies are essential for enhancing the thermal performance of timber frame walls by reducing heat transfer and improving insulation effectiveness. Builders should consider the following approaches:
1. Implement advanced framing techniques that minimise thermal bridging by reducing the number of timber members and avoiding double top plates. This approach ensures less heat escapes through structural components.
2. Utilise energy-efficient corner designs, such as three-stud corners or ladder junctions, which increase the volume of insulation surrounding corners and junctions. This reduces thermal weaknesses and enhances overall insulation continuity.
3. Increase cavity depth by using 2-by-6 timber studs or incorporating additional service zones. Deeper cavities allow for a greater amount of insulation to be installed between studs, improving the thermal resistance of the wall.
4. Incorporate passive solar principles by orienting and designing the structure to harness natural sunlight. This can help to optimise indoor thermal conditions and reduce reliance on mechanical heating.
Together, these strategies improve insulation performance, reduce heat loss, and strengthen the overall energy efficiency of timber frame walls.
Installation Techniques and Best Practices
Proper installation techniques are essential for maximising the thermal efficiency and durability of timber frame walls. Using wrapped Structural Insulated Panels (SIPs) around the frame adds structural strength and improves insulation, while conventional framing with dimensional timber provides traditional support. The inside-out method involves attaching interior sheathing before exterior layers, ensuring better insulation placement. Floating eaves and rakes on foam prevent thermal bridging by minimising direct heat transfer. Applying vapour barrier at all joints maintains airtightness and prevents moisture intrusion, which is critical for long-term performance. Continuous insulation must cover all areas without gaps, and materials should be carefully selected for compatibility and effectiveness. Precision placement and thorough inspection during installation ensure that components fit correctly, thereby optimising thermal performance and structural integrity. Proper installation plays a vital role in ensuring the wall system performs as intended in real-world conditions.
External and Internal Insulation System Options
External insulation involves applying materials such as mineral wool or reflective foil outside the timber framing, typically protected by a breathable membrane and an outer cladding, which could be brick slip, render, or other finishes. This approach helps improve the building's energy efficiency and external durability, especially when combined with protective weather barriers.
Internal insulation, on the other hand, is installed within the wall cavity, using materials like mineral wool, fibrous boards, or foam-based solutions, integrated around the timber framework. Proper internal insulation can lead to improved acoustic performance and interior comfort, making it a good choice for retrofit projects.
When choosing between these options, consider the following points: 1. External insulation improves overall energy efficiency and offers superior protection against weather-related damages, helping to maintain stable indoor temperatures and reducing heat loss 2. Internal insulation facilitates easier installation and provides greater flexibility for modifications or upgrades during renovations without affecting the external appearance of the building. 3. External systems generally require a higher initial investment due to material and labour costs but can lead to lower ongoing energy expenses and enhanced external durability. 4. Both insulation methods necessitate proper moisture management and adherence to current building regulations to prevent issues such as condensation, dampness, or timber decay, thereby maximising the lifespan and performance of the timber frame wall.
Choosing the appropriate insulation system depends on the specific project requirements, budget, and desired aesthetic, but prioritising effective moisture control and professional installation is essential to ensure long-term success.
Conclusion
Selecting appropriate insulation materials, implementing effective design strategies, and adhering to precise installation practices are crucial for optimising the performance of timber frame walls. External and internal insulation systems each present unique benefits, requiring careful assessment based on local climate, building design, and budget constraints.
Proper execution of these techniques ensures enhanced thermal efficiency, improved moisture management, and maintained structural integrity. Systematic application of these principles results in durable, energy-efficient timber frame walls that comply with safety standards and deliver long-term advantages for homeowners and builders alike.
