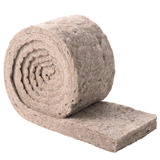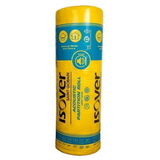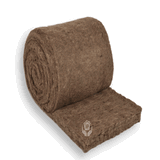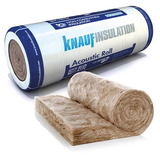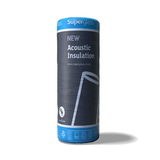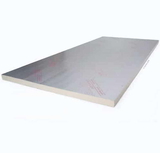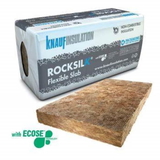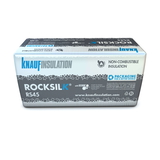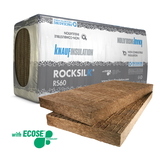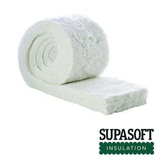- Blogs
- Wall Insulation for Timber Frame A Comprehensive Guide UK
Wall Insulation for Timber Frame A Comprehensive Guide UK

TLDR: Insulating a timber frame structure is a crucial aspect of modern British construction, requiring a strategic approach to material selection, installation, and regulatory compliance. The most commonly used materials are mineral wool, rigid PIR boards, and wood fibre, each offering distinct thermal, acoustic, and fire performance characteristics. Effective insulation is part of a holistic system that must also address airtightness, moisture management through vapour control layers, and the prevention of thermal bridging to ensure long-term performance and adherence to UK Building Regulations Part L and Part B.
An Introduction to Wall Insulation for Timber Frame Construction
In the contemporary UK building sector, timber frame construction is recognised as a sustainable method that plays a significant role in achieving national carbon reduction targets. The material itself is renewable and naturally locks in carbon. Timber frame walls offer a naturally efficient thermal performance, often surpassing the insulation capabilities of masonry walls of comparable thickness. This inherent efficiency makes timber frame a fitting choice for a "fabric-first" approach to building, where the primary focus is on optimising the building's physical structure to limit energy demand.
The insulation of a timber frame is not a standalone process but is a critical part of the entire wall system. The performance of the insulation is intrinsically linked to its interaction with other components, such as membranes, sheathing, and the timber studs themselves. The selection of materials and the method of installation must therefore be considered as a single, interdependent system to ensure the building meets modern standards for thermal efficiency, fire safety, and long-term structural integrity.
Materials for Timber Frame Wall Insulation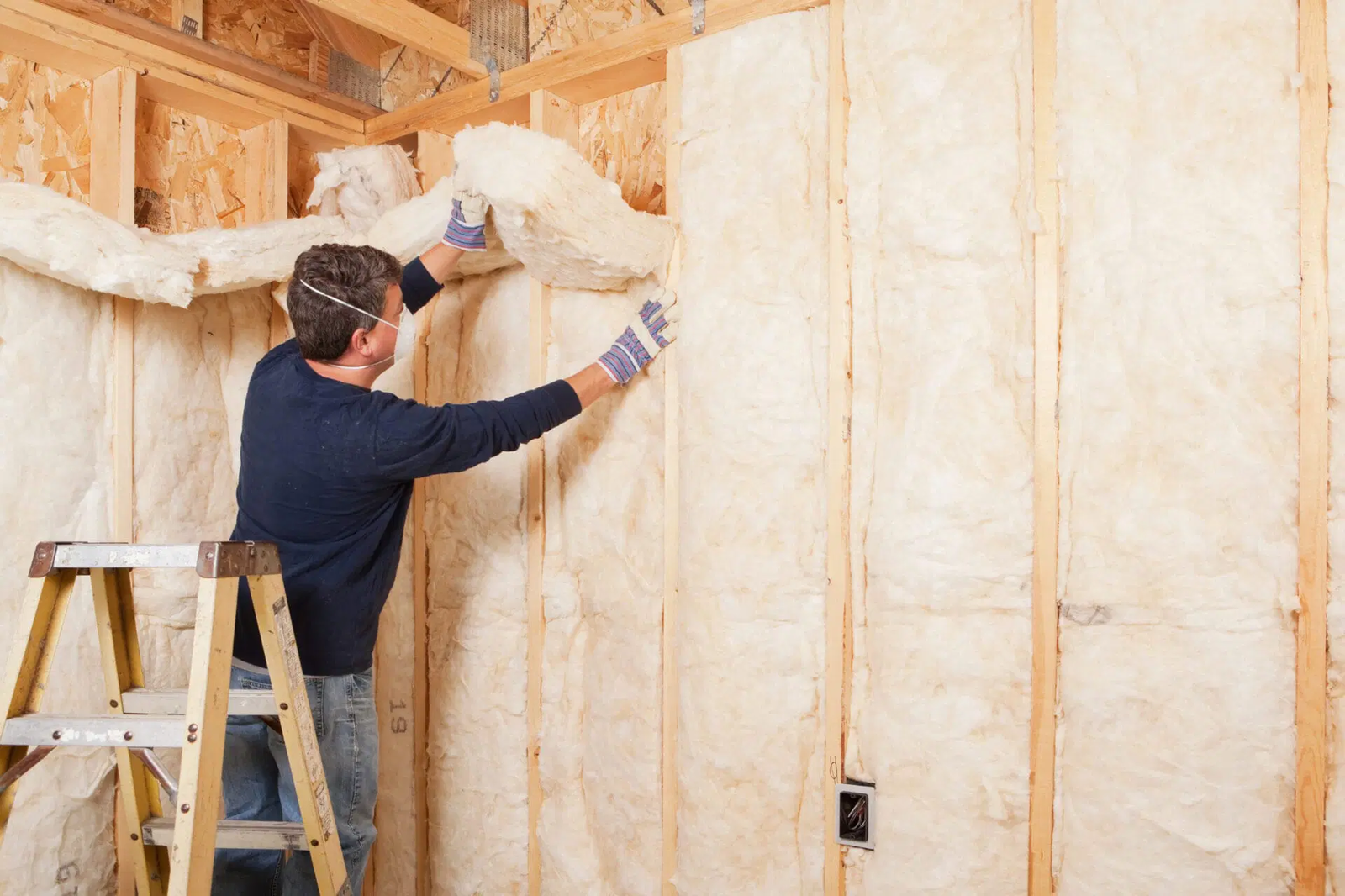
A variety of insulation materials can be used in timber frame construction, with the choice often determined by a balance of thermal performance, cost, fire safety, and ease of installation. The most prevalent materials used in the UK for this application are mineral wool, PIR boards, and wood fibre.
Mineral Wool
Mineral wool, which includes both stone wool and glass wool, is a versatile and widely used insulation product for timber frame walls. Its fibrous, compressible structure makes it highly adaptable for friction-fitting between timber studs. This method of installation is highly effective because the material can be cut slightly oversized and then compressed into the void, springing back to fill the space completely and knitting together to eliminate air gaps. The absence of air gaps is fundamental to achieving the intended thermal performance of a wall system.
A major benefit of mineral wool is its non-combustible nature. This is a significant safety consideration when insulating around timber, which is a combustible material. Products made from stone wool, for example, are highly fire resilient and can withstand temperatures exceeding 1,000$circ$C. This property makes mineral wool a preferred solution for meeting fire safety standards. Additionally, the dense fibre structure of stone wool is highly effective at trapping sound waves and dampening vibrations, providing excellent acoustic performance. This dual function of providing both thermal and acoustic resistance makes mineral wool a comprehensive choice for timber frame walls.
PIR (Polyisocyanurate) and Other Rigid Boards
PIR is a rigid foam insulation board with a closed-cell structure. It is valued for its superior thermal performance, which allows for lower thermal conductivity and a thinner wall profile to achieve the same thermal performance as other materials. This can be a significant benefit where space is a premium. PIR boards are also resistant to moisture penetration
The installation of rigid boards requires a higher degree of precision. They must be cut meticulously to fit tightly between timber studs to prevent air gaps . While they have a high thermal performance value, a poorly executed installation with even small air gaps can lead to a significant reduction in the overall performance of the wall . This highlights that the final performance is not solely dependent on the material itself, but is also heavily influenced by the skill and attention to detail of the installer. One of the most effective applications for PIR boards is as a continuous external sheathing layer . In this configuration, it helps to create an unbridged insulation layer that counters the effect of thermal bridges from the timber studs, a common cause of heat loss and condensation.
Wood Fibre Insulation
As a natural and sustainable alternative, wood fibre insulation offers unique properties that work in synergy with timber frame construction. A key characteristic is its ability to manage moisture. It can absorb water and then dry out quickly, transferring moisture from the timber studs to maintain a stable, low humidity level. This helps to protect the long-term health of the timber frame by preventing the conditions in which mould and rot can thrive .
Wood fibre also has a high density, which contributes to excellent acoustic damping and provides thermal mass. This thermal mass helps to regulate internal temperatures, keeping buildings warm in the winter and, crucially, cool in the summer. Flexible wood fibre wools are similar in nature to mineral wool in that they are compressible, allowing them to be friction-fitted between studs to create a tight, gap-free layer. The use of wood fibre in this way is part of a building science approach that considers the entire system's performance, moving beyond simple thermal metrics to consider the health and durability of the building fabric.
Common Timber Frame Insulation Materials
| Material Type | Key Properties | Primary Application | Considerations |
| Mineral Wool (Stone & Glass) | Non-combustible, sound absorbent, water repellent, flexible | Friction-fitted between studs | Best for full-fill applications and where fire resilience is a priority. |
| PIR (Polyisocyanurate) | Superior thermal performance, lightweight, moisture resistant | Rigid boards, continuous external sheathing | Requires meticulous cutting and sealing to avoid thermal bridging and air gaps. |
| Wood Fibre | Naturally vapour permeable, high acoustic damping, thermal mass | Flexible wools between studs, rigid external sheathing | Protects the timber from moisture damage, contributes to summer cooling. |
Navigating UK Building Regulations for Timber Frame Walls
Adherence to UK Building Regulations is non-negotiable for all construction projects, and they directly influence the selection of materials and construction methods for timber frame walls. Two documents, in particular, are of central importance: Part L, which focuses on energy efficiency, and Part B, which addresses fire safety.
Buy Wall Insulation for Timber Frame
Part L: Conservation of Fuel and Power
Part L sets the energy efficiency standards for new and existing buildings and is a key component of the UK's commitment to achieving Net Zero carbon emissions by 2050. The interim updates that came into force in June 2022 represented a significant step towards the future Future Homes Standard, mandating a 31 per cent reduction in carbon emissions compared to previous standards. For new builds, this has placed a greater onus on the "fabric-first" approach, where the building's envelope must be highly insulated and airtight.
The regulations now require improved U-values for walls, roofs, floors, and openings. The responsibility for compliance rests with everyone involved in the project, from the designers and builders to the building owner. To demonstrate compliance, there is now a requirement to provide photographic evidence of key construction stages, such as the insulation installation. This measure is a direct response to the "performance gap," the discrepancy between a building's designed efficiency and its actual performance. By requiring photographic proof, the regulations aim to ensure that what is designed on paper is accurately executed on-site, a measure that directly affects the quality and care with which insulation is installed.
Part B: Fire Safety
Part B of the Building Regulations governs fire safety within and around buildings. For timber frame construction, this is particularly important due to the combustible nature of wood. The regulations address the resistance of the building structure to fire, the spread of fire and smoke, and the safety of occupants.
A notable requirement is the ban on combustible materials in and on the external walls of residential buildings with a storey 11 metres or more in height. This specific requirement directly influences the choice of insulation, making non-combustible materials like mineral wool a critical and prevalent choice in this context. The regulations also stipulate the use of cavity fire barriers in timber frame cavity walls. These barriers are designed to prevent fire from spreading through concealed spaces in the wall structure, which could compromise the entire building's stability. This demonstrates that fire safety regulations are not merely an afterthought but a primary driver of material selection and construction detailing in timber frame projects.
UK Building Regulations and Timber Frames
| Regulation | Primary Purpose | Key Requirements for Timber Frames | Relationship to Insulation |
| Part L (Conservation of Fuel and Power) | Reduce energy demand and carbon emissions | Improved U-values for walls; fabric-first approach; photographic evidence of insulation. | Insulation is the primary mechanism for meeting thermal performance and airtightness targets. |
| Part B (Fire Safety) | Ensure health and safety from fire | Non-combustible materials for external walls above 11m; use of fire-resistant cavity barriers. | Non-combustible insulation, such as mineral/stone wool, is a direct solution to fire safety requirements. |
Essential Best Practices for Installation
The performance of a timber frame wall is determined not just by the materials used but by the quality of their installation. Several best practices are essential to translate the designed efficiency of a wall into its real-world performance.
The Importance of a Continuous Thermal Envelope
A continuous thermal envelope is a building's insulating layer without any breaks or interruptions. Any gap in the insulation, no matter how small, can compromise the performance of the entire wall system. This principle is why a continuous layer of insulation on the outside of the timber frame is often considered best practice. This additional layer ensures a seamless thermal envelope, significantly improving performance and reducing heat loss.
Mitigating Thermal Bridging 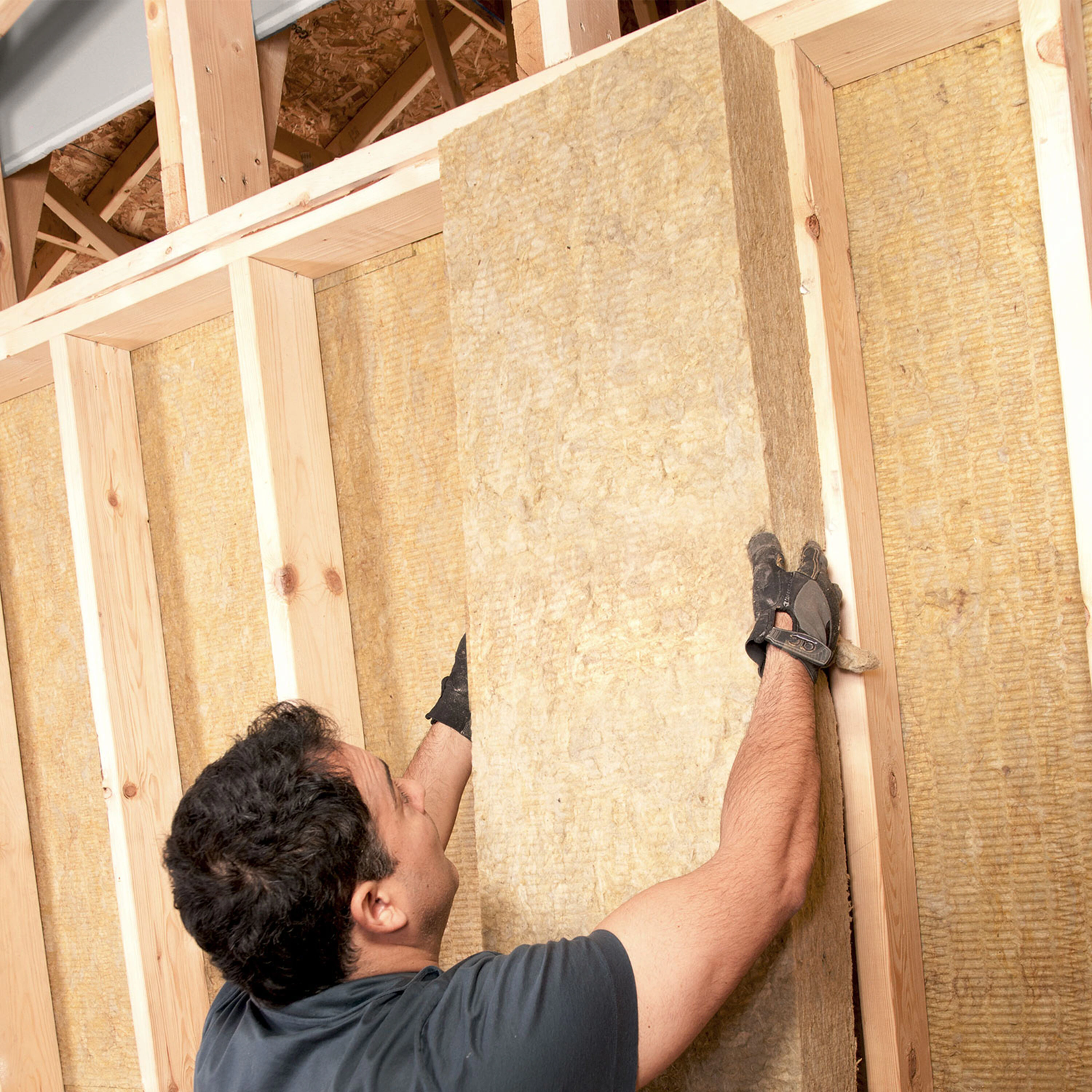
Thermal bridging, sometimes known as cold bridging, occurs where the continuity of the insulation is interrupted, creating a localised area of increased heat loss. This often happens at junctions between building elements, such as where walls meet floors or at the timber studs within the frame itself. This heat loss is a direct inefficiency, but thermal bridging also poses a secondary risk. The colder surface temperatures that result from thermal bridging can cause warm, moist air to condense, leading to mould growth and the deterioration of the building fabric over time.
One effective solution is to install an external sheathing layer of insulation, such as PIR boards, over the timber studs. This creates a continuous, unbridged insulation layer that bypasses the thermal weak spots of the timber studs, which significantly improves the overall thermal performance of the wall.
Moisture Control: The Function of Vapour Control Layers
Managing moisture is paramount to the long-term health of a timber frame structure. A vapour control layer (VCL) is a membrane or material placed on the inner, warm side of a wall. Its purpose is to manage the flow of moisture from the humid interior into the wall's colder outer layers, which prevents condensation within the building's fabric.
It is crucial to distinguish a VCL from a traditional vapour barrier. While a vapour barrier attempts to completely block moisture, a VCL is designed to slow its flow to an insignificant level while also allowing small amounts of moisture to migrate back into the room. A complete barrier can trap moisture within the wall during warmer months, creating ideal conditions for mould and rot to develop. The transition from using impermeable barriers to more controlled, permeable VCLs is an example of the continual evolution of building science, where a more sophisticated understanding of moisture dynamics leads to healthier and more durable buildings. For a VCL to function effectively, it must form a continuous, sealed layer. All joints and penetrations, such as those for electrical outlets or pipes, must be meticulously sealed with appropriate tapes to prevent air and moisture leakage.
Achieving Airtightness
Airtightness refers to the sealing of the building envelope to prevent uncontrolled air leakage. It is closely related to the function of a VCL, as the VCL membrane often serves as the primary airtight layer. Air leakage can significantly compromise the thermal performance of insulation by allowing cold air to bypass the insulating layer. Furthermore, air leakage can carry moisture into the wall cavity, leading to the same condensation and mould issues as thermal bridging.
Achieving airtightness requires meticulous attention to detail on-site. It involves properly taping all overlaps in membranes and sealing around any penetrations, including those around windows and doors. The success of a building's thermal performance, therefore, depends not only on the chosen insulation material but also on the precision and quality control applied during its installation.
The Holistic Performance of an Insulated Timber Frame
A properly insulated timber frame provides a comprehensive solution that extends beyond simple thermal performance. When designed and installed correctly, it provides a wall system that is not only highly energy-efficient but also offers fire protection, acoustic comfort, and long-term durability by preventing moisture damage. The performance of this system is an interdependent one. The choice of non-combustible insulation responds directly to fire regulations; the meticulous installation of a VCL and airtightness measures protects the structural integrity from moisture damage; and the use of continuous external layers mitigates thermal bridges. The process requires a holistic approach, viewing the wall as a single, functioning system rather than a collection of individual components.
Ultimately, the insulation of a timber frame should be considered a strategic investment in the building's long-term efficiency, safety, and health. The synergy between material science, regulatory compliance, and installation best practices culminates in a high-performing building fabric that meets the demands of modern construction.
Final Considerations and Professional Guidance
This guide provides an overview of the key considerations for insulating timber frame walls in the UK. However, every construction project is unique, with specific requirements dictated by its design, location, and purpose. It is therefore vital to consult with a qualified professional or specialist team. Architects, engineers, and technical teams from reputable material suppliers can provide bespoke calculations and specifications to ensure that the final build is compliant with all relevant regulations and meets the desired performance outcomes.
It is the responsibility of those undertaking building work to ensure full compliance with the current Building Regulations. This includes selecting appropriate materials and following the correct installation procedures as guided by technical drawings and manufacturer instructions.
Disclaimer
The information provided in this article is for general informational purposes only. It is not intended to constitute professional advice and should not be relied upon as such. The content does not take into account the specific circumstances of any individual project.
Any reliance you place on the information contained in this article is strictly at your own risk. This content should not be used to specify materials or construction methods. The authors and publishers do not accept liability for any loss, damage, or inconvenience caused as a result of reliance on this information.
Always seek tailored advice from a qualified and registered expert, such as an architect, structural engineer, or surveyor, for your specific circumstances. All building work must comply with current UK Building Regulations and any other relevant legislation, and it is the sole responsibility of the building owner, designer, and contractor to ensure this compliance.

Samuel Hitch
Managing Director
Buy Insulation Online.
Leave A Reply
Your feedback is greatly appreciated, please comment on our content below. Your email address will not be published. Required fields are marked *



