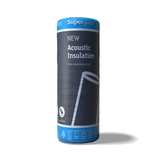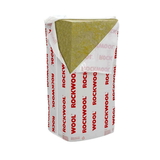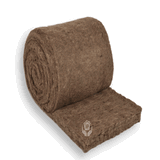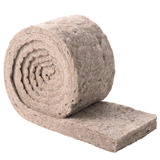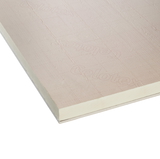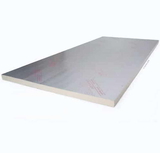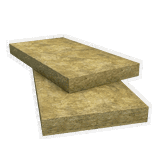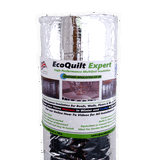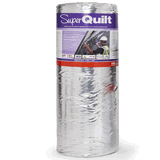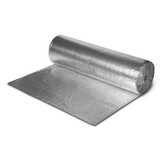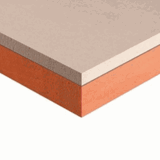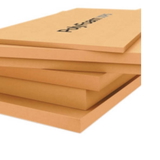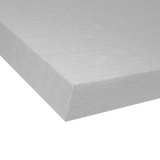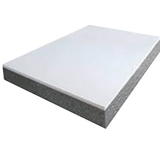- Blogs
- A Comprehensive Guide to Home Insulation in the UK
A Comprehensive Guide to Home Insulation in the UK

TLDR: A Quick Summary
-
Historical Context: The development of home insulation in the UK has been a reactive process. It was shaped by public health issues like damp, the need for rapid post-war housing construction, and most importantly, the 1970s energy crisis. This crisis prompted the first mandatory insulation regulations. A large proportion of the UK's housing stock was built before these modern standards were introduced, creating a significant retrofitting challenge.
-
Key Materials: Modern insulation materials are available in several forms. These include wools and fibres like Mineral Wool, Glass Wool, and Sheep's Wool; rigid boards such as Polyisocyanurate (PIR), Phenolic foam, and Polystyrene; and blown-in or sprayed options like Cellulose, Polystyrene Beads, and Spray Foam. The choice of material is determined by the application (e.g., loft, wall, floor), the required thermal performance, and the property's age and construction type.
-
Best Practices: Achieving effective insulation requires a 'whole-house' approach. The main principles involve ensuring adequate ventilation to prevent condensation, managing moisture with vapour control layers and breather membranes, and minimising thermal bridges, which are uninsulated gaps at junctions like windows and floors.
-
Regulations: The Building Regulations Part L (Conservation of Fuel and Power) sets the legal standard for energy efficiency in both new and existing homes in the UK. It specifies required thermal performance levels for any new or replacement building elements and demands robust proof of compliance during and after construction.
The Historical Evolution of Insulation in British Homes
The story of insulation in British homes is not one of proactive design for comfort but rather a series of responses to pressing external forces: weather, public health, housing demand, and economic shocks. Understanding this history explains why so much of the UK's housing stock presents the thermal performance challenges it does today.
Early Methods and Pre-Industrial Homes
Before the advent of modern construction, thermal comfort was rudimentary. Early building methods like wattle and daub provided some inherent insulation by trapping air within their composite structure. Thatched roofs, made from hollow reeds or straw, were also surprisingly effective at slowing heat loss. Internally, the primary defence against the cold was not the building fabric itself but the use of heavy textiles. Thick tapestries, curtains, and carpets were deployed to reduce draughts and add a layer of thermal resistance to stone or brick walls that otherwise offered little protection from the cold.
The Victorian and Edwardian Eras: A Focus on Durability and Ventilation
During the 19th and early 20th centuries, when a vast number of the UK's current homes were built, insulation was not a design priority. The industrial revolution had made coal cheap and plentiful, allowing for continuous heating that made heat retention a secondary concern. The prevailing building philosophy prioritised structural longevity and, critically, the prevention of damp.
Solid wall construction, using either brick or stone, was the standard. These walls possess high thermal mass, meaning they absorb and release heat slowly, but they have poor insulating properties. Ventilation was actively encouraged, seen as essential for maintaining good health by clearing smoke from coal fires and managing moisture within the home.
It was during this period that early 'hollow' or cavity walls first appeared, particularly in exposed coastal regions. Their purpose was not thermal. Instead, the air gap was an ingenious solution to prevent driving rain from penetrating the outer leaf of masonry and transferring damp to the internal wall. This focus on damp-proofing, rather than warmth, is a key historical point that shaped British construction for decades.
The Post-War Period and the Rise of New Materials
The aftermath of the Second World War triggered a massive housing boom. Cavity wall construction became more common after the 1920s and was the standard method for most new homes by the 1950s. Even so, the cavities were typically left empty; insulation was still not a consistent feature.
This period did, however, see the introduction and early adoption of new, mass-produced insulation materials. Fibreglass, also known as glass wool, was developed in the 1930s and became a prevalent material in the post-war years. Supplied in rolls, it was relatively cheap and easy for builders to lay in accessible open spaces, most commonly in lofts. From the 1950s through to the 1970s, cellulose insulation emerged as an alternative. Made from recycled paper products treated with a fire retardant, it was often blown into roof spaces, offering a way to insulate less regular areas.
The Turning Point: The 1970s Energy Crisis
The single most significant catalyst for the widespread adoption of home insulation in the UK was the oil crisis of the 1970s. The sudden and dramatic increase in global energy prices fundamentally altered the economics of domestic heating. Heat loss was no longer an accepted inconvenience but a major financial drain on households and the national economy.
This powerful economic pressure created the political impetus for government intervention. The result was the 1976 Building Regulations, a landmark piece of legislation that, for the first time, established mandatory minimum standards for heat loss in the walls and roofs of new buildings. This moment marks the critical transition of insulation from a discretionary home improvement to a regulated and essential component of construction. The UK's current retrofitting challenge is a direct legacy of its major historical building booms—Victorian, 1930s, and post-war—all occurring before this pivotal regulatory change.
Late 20th Century: Increasing Regulation and Material Advancement
Following the 1976 regulations, standards for thermal performance became progressively stricter through the 1980s and 1990s. This regulatory push was accompanied by significant advances in material science. High-performance rigid foam boards, such as Polyisocyanurate (PIR) and Polyurethane (PUR), became available, offering superior thermal resistance for a given thickness compared to traditional wool products.
Cavity wall insulation became a common retrofitting measure for the millions of homes built with empty cavities. Installers used materials like expanded polystyrene beads and urea-formaldehyde foam to fill the gap, a process that could be completed with minimal disruption. The practice became so established that in 1995, building regulations made cavity wall insulation a compulsory feature in all new-build homes, cementing its role in modern British construction.
An Overview of Modern Insulation Materials
The modern insulation market provides a wide range of materials, each with specific properties and applications. The choice of material is often dictated by the part of the house being insulated, the construction type (e.g., solid wall or timber frame), and desired characteristics such as moisture management or acoustic performance. These materials can be broadly grouped into several categories based on their form and composition.
Wool and Fibre Insulation (Rolls and Batts)
This category includes flexible, blanket-like materials that are easy to handle and fit between structural elements like joists and studs.
-
Mineral Wool (Rock Wool and Glass Wool): These are the most common insulation materials in the UK. They are manufactured by spinning molten rock (rock wool) or recycled glass (glass wool) into fine fibres, which are then formed into rolls or semi-rigid slabs known as batts. They are valued for their effective thermal performance, excellent sound absorption properties, and non-combustible nature, making them a standard choice for loft floors and timber-frame walls.
-
Sheep's Wool: A natural and sustainable alternative, sheep's wool is prized for its breathability. It is a hygroscopic material, meaning it can absorb and release water vapour from the air without compromising its insulating ability. This characteristic makes it particularly suitable for use in older, traditionally constructed buildings where managing moisture movement through the walls is important. It is also non-irritant and safe to handle without protective equipment.
-
Other Natural Fibres (Wood Fibre, Hemp): Similar to sheep's wool, these plant-based materials are valued for their sustainable credentials and breathability. They are often supplied as flexible batts or semi-rigid boards and are frequently specified in ecological building projects for insulating timber frames and solid walls.
Rigid Insulation Boards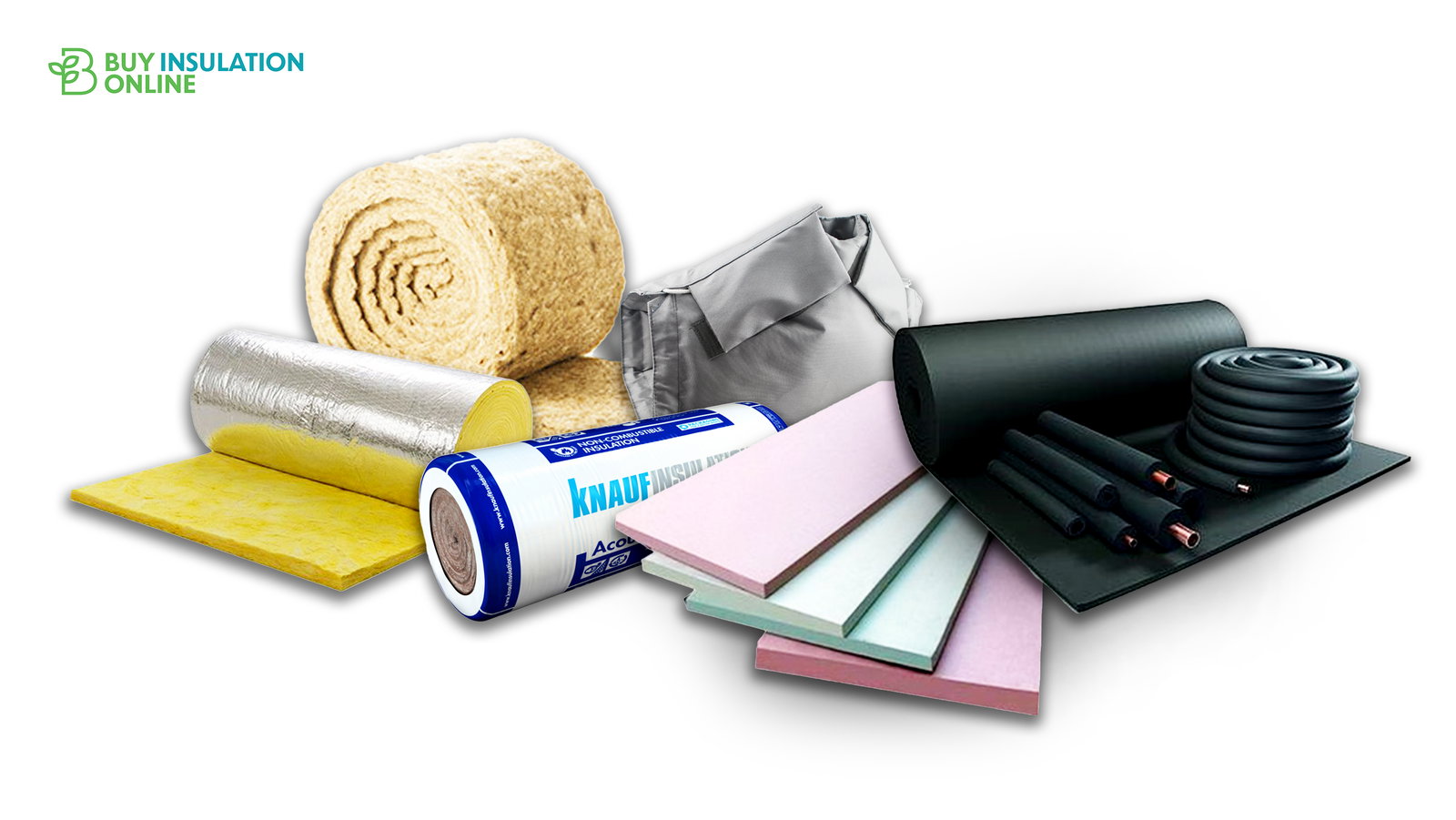
These are dense, solid panels that offer high levels of thermal insulation in a relatively slim profile. They are ideal for applications where space is limited or where a solid, stable base is required.
-
Polyisocyanurate (PIR) and Phenolic Foam: These are high-performance synthetic foam boards. They provide one of the highest levels of insulation for their thickness, making them an excellent choice for upgrading the thermal performance of solid walls, floors, and roofs.They are often manufactured with a foil facing on both sides, which adds to their thermal resistance and can act as a vapour control layer.
-
Expanded (EPS) and Extruded (XPS) Polystyrene: These are lightweight, cost-effective, and highly resistant to moisture. EPS is a familiar white foam board, while XPS is typically coloured (e.g., blue or pink) and is denser and more water-resistant. They are commonly used to insulate solid concrete floors and in external wall insulation systems. EPS is also produced in bead form for cavity wall insulation.
Blown-In and Loose-Fill Insulation
These materials consist of loose fibres or granules that are blown into cavities or voids using specialist equipment. They are particularly effective for retrofitting and for filling irregular or hard-to-reach spaces.
-
Polystyrene Beads (EPS): A very common method for retrofitting existing cavity walls involves blowing small, lightweight polystyrene beads into the cavity. These are often coated in carbon for better thermal performance and are mixed with a bonding agent during installation to ensure they remain in place.
-
Cellulose: Manufactured from recycled newspaper treated with fire retardants, cellulose is a loose-fill material that can be blown into loft spaces or packed into timber-frame wall panels. Its ability to conform to any shape makes it effective at eliminating gaps.
-
Mineral Wool (Granulated): Loose fibres of rock or glass wool can be blown into inaccessible loft areas where laying rolls would be impractical.
Spray Foam Insulation
-
Polyurethane (PU) Spray Foam: This is a two-component liquid that, when sprayed onto a surface, reacts and expands to create a continuous, seamless layer of insulation. It adheres directly to the substrate, such as the underside of roof tiles or a floor, and its expansion allows it to seal all gaps and cracks, creating a highly effective air barrier as well as an insulator. Installation must be carried out by trained professionals.
Specialised and Composite Products
-
Insulated Plasterboard: This is a composite product that combines a sheet of plasterboard with a backing of rigid insulation (typically PIR or EPS). It is used for internal wall insulation, allowing both the insulation and the new wall surface to be installed in a single step, saving time and labour.
-
Multifoil Insulation: These are thin, flexible blankets made from multiple layers of reflective foil separated by wadding. They work primarily by reflecting radiant heat and are often used in roof conversions or other applications where preserving space is a high priority.
-
Structural Insulated Panels (SIPs): SIPs are a modern construction method rather than a simple insulation material. They are large, prefabricated panels consisting of a thick core of rigid foam insulation sandwiched between two structural boards (such as oriented strand board, OSB). These panels are used to form the walls and roofs of a building, providing structure and high levels of insulation in one component.
The choice between these materials often reflects a deeper consideration of building physics. Synthetic materials like PIR boards and spray foam are typically impermeable to water vapour. They function by creating a barrier that stops moisture from entering the building structure. This approach is common in modern, airtight construction where moisture is managed by a carefully detailed and sealed vapour control layer.
In contrast, natural materials like sheep's wool and wood fibre are described as 'breathable' or vapour-permeable. They work by allowing water vapour to move through them, preventing moisture from becoming trapped. This approach is often better suited to older buildings with solid walls, which were originally designed to manage moisture by allowing it to pass through the entire thickness of the wall and evaporate away. Applying an impermeable insulation system to such a wall can interfere with this process and potentially trap damp within the structure.
Table 1: Comparison of Modern Insulation Materials
| Insulation Type | Typical Material | Common Forms | Primary Applications | Key Characteristics |
| Mineral Wool | Rock or Glass Fibres | Rolls, Batts/Slabs, Loose-fill | Lofts (joists), Cavity walls, Timber frames | Good thermal & acoustic performance; Non-combustible; Cost-effective. |
| Sheep's Wool / Natural Fibres | Sheep's Wool, Wood Fibre, Hemp | Rolls, Batts/Slabs | Lofts, Timber frames, Solid walls (breathable systems) | Sustainable; Breathable (manages moisture); Non-irritant. |
| PIR / Phenolic Boards | Polyisocyanurate, Phenolic Foam | Rigid Boards | Floors, Walls, Roofs | High thermal performance for thickness; Often foil-faced (vapour barrier). |
| Polystyrene (EPS / XPS) | Expanded or Extruded Polystyrene | Rigid Boards, Loose Beads | Floors, Cavity walls, External wall systems | Lightweight; High moisture resistance; Cost-effective. |
| Spray Foam | Polyurethane | Sprayed Liquid (expands to foam) | Roofs (rafter level), Floors (underneath), Difficult voids | Creates a seamless, airtight layer; Excellent for complex shapes; Professional install only. |
| Multifoil | Layered Aluminium Foil & Wadding | Flexible Rolls/Blankets | Roofs, Walls (where space is limited) | Very thin; Reflects radiant heat; Acts as a vapour barrier. |
Best Practices for Insulating Your Home: A Location-by-Location Guide
Effective insulation is about more than just choosing the right material; it is about creating a complete, well-designed system that works in harmony with the existing building. A failure in one part of the system, such as inadequate ventilation or an unaddressed thermal bridge, can compromise the performance of even the best materials and, in some cases, lead to unintended problems like condensation and damp.
Core Principles for Effective Installation
Before insulating any part of a home, several core principles must be considered to ensure a successful and durable outcome.
-
The 'Fabric First' and 'Whole-House' Approach: This principle dictates that insulation should be part of a holistic strategy for improving a building's thermal envelope. Before adding insulation, it is essential to ensure the building fabric is in good condition. This means repairing any roof leaks, fixing damaged brickwork or pointing, and ensuring gutters and downpipes are functioning correctly. Insulating a building that has existing moisture problems will likely make those problems worse.
-
Managing Moisture and Ventilation: As insulation and airtightness measures are added to a home, the rate of natural air exchange is reduced. While this is good for preventing heat loss, it means that moisture generated inside the home (from cooking, bathing, and breathing) is no longer able to escape as easily. Without adequate management, this can lead to a rise in internal humidity, resulting in surface condensation, particularly on cold surfaces, and the potential for mould growth. It is therefore critical to ensure that any insulation project includes a strategy for ventilation. This may involve using trickle vents in windows, ensuring extractor fans are present and working in kitchens and bathrooms, and making certain that existing air bricks, particularly those ventilating sub-floor voids, are not blocked.
-
Understanding Vapour Control: In timber-framed structures like roofs and suspended floors, managing the movement of water vapour is crucial to protect the structural timbers from rot. Best practice involves the use of two distinct types of membrane. A Vapour Control Layer (VCL) is installed on the 'warm' (internal) side of the insulation. This is an impermeable sheet that stops water vapour from the occupied space from passing into the cold structure where it could condense. A breather membrane is installed on the 'cold' (external) side of the insulation. This membrane is designed to stop liquid water (rain) and wind from getting in, but it is vapour-permeable, allowing any moisture that does find its way into the structure to escape to the outside.
-
Minimising Thermal Bridging: A thermal bridge is a part of the building envelope where the insulation layer is interrupted by a material with higher thermal conductivity, creating a path of least resistance for heat to escape. Common examples include concrete lintels over windows, mortar joints in blockwork, and the junction where an uninsulated ground floor meets an insulated wall. As the general insulation of a building improves, the proportion of heat lost through these bridges becomes much more significant, potentially accounting for up to 30% of the total heat loss. Good design and installation practice focuses on ensuring the insulation layer is as continuous as possible, with careful detailing at junctions, window reveals, and door openings to minimise these weak spots.
Loft and Roof Insulation 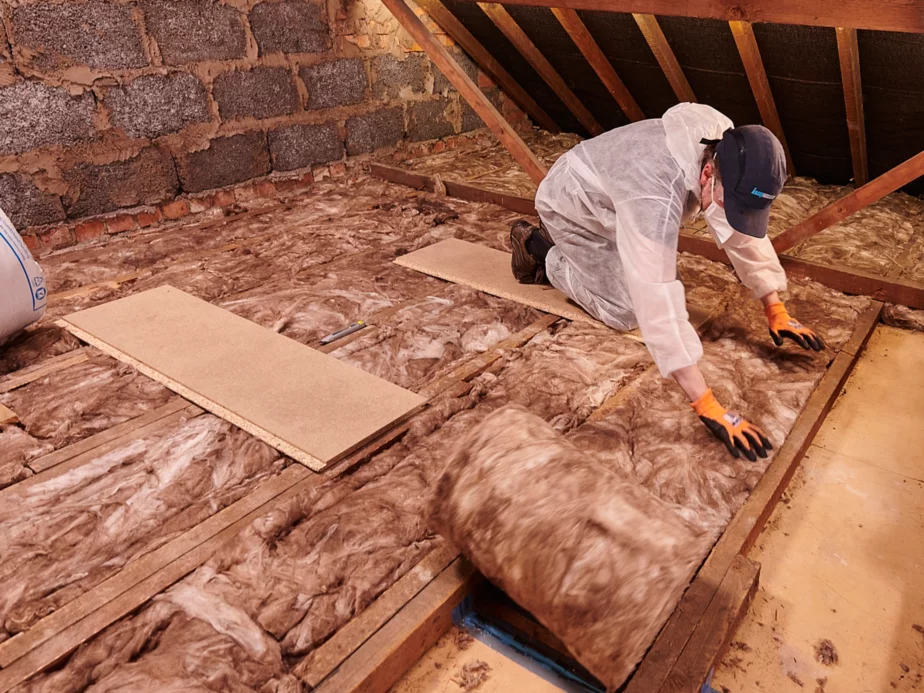
Around a quarter of a home's heat is lost through an uninsulated roof, making loft insulation one of the most effective energy-saving measures. There are two primary methods for insulating a pitched roof.
-
'Cold' vs. 'Warm' Lofts: The terminology refers to whether the loft space itself is kept warm or left cold.
-
A 'cold loft' is the most common, simple, and cost-effective approach. Insulation is laid over the floor of the loft, at the level of the ceiling joists of the rooms below. This stops heat from rising into the loft space, leaving the loft itself cold.
-
A 'warm loft' is necessary if the loft is to be used as a habitable room (a loft conversion). In this case, the insulation is placed between and/or over the sloping roof rafters. This keeps the heat within the loft space, making it a warm, comfortable room.
-
-
Installation at Joist Level (Cold Loft):
-
Depth: Building regulations recommend a depth of at least 270mm for mineral wool insulation.
-
Process: The standard method involves laying a first layer of 100mm-thick insulation between the joists. A second layer, typically 170mm thick, is then laid at right angles to the first, covering the joists. Covering the joists is important as the timber itself is a thermal bridge, and this second layer ensures a continuous blanket of insulation.
-
Ventilation: It is vital to maintain a path for air to flow from the eaves (the edges of the roof) into the loft space to remove any moisture. The insulation should not be pushed tightly into the eaves, as this will block the ventilation gap. Eaves ventilators or trays can be installed to protect this gap.
-
Obstacles: Electrical cables should be gently lifted and laid over the top of the insulation to prevent them from overheating. Recessed downlights that protrude into the loft from the ceiling below must be covered with fire-rated downlight protectors before being insulated over.
-
Tanks, Pipes and Hatch: With the loft space now colder, any water tanks and pipes must be insulated to prevent them from freezing in winter. The loft hatch itself should also be insulated and fitted with draught-excluding strips to prevent cold air from the loft dropping into the house.
-
Wall Insulation
Around a third of a home's heat is lost through its walls. The method of insulation depends entirely on the type of wall construction.
-
Cavity Walls:
-
Suitability: Most homes built between the 1920s and the 1990s have cavity walls that can be insulated. Before any work is done, a registered installer must carry out a borescope inspection. This involves drilling a small test hole to check that the cavity is at least 50mm wide, is clean and free of rubble, and that the external brickwork is in good condition. Cavity fill is not suitable for properties in highly exposed locations subject to driving rain, or for those at risk of flooding, as the insulation can potentially transfer moisture across the cavity.
-
Installation: This is a specialist job. The installer drills a pattern of small holes (around 25mm) in the mortar joints of the external wall and uses specialist equipment to blow the insulation material (typically polystyrene beads or mineral wool fibre) into the cavity until it is full. The holes are then filled with matching mortar.
-
Guarantee: Reputable installers should be registered with a professional body and provide a 25-year guarantee from the Cavity Insulation Guarantee Agency (CIGA), which protects the homeowner against defects in materials and workmanship.
-
-
Solid Walls:
-
Internal Wall Insulation (IWI): This involves adding insulation to the inner face of the external walls. There are two main methods: fixing rigid insulated plasterboards directly to the wall, or constructing a new timber or metal stud frame slightly away from the wall, filling the gap with wool insulation, and then covering it with plasterboard.
-
IWI Considerations: This method will reduce the internal dimensions of the room. It is also a disruptive process, as skirting boards, radiators, electrical sockets, and window sills must be removed and refitted. Careful attention must be paid to moisture management. An impermeable insulation system (like foil-backed boards) requires a continuous, well-sealed vapour control layer to prevent warm, moist air from inside the room from reaching the cold masonry wall behind, where it could condense. Alternatively, a breathable system using materials like wood fibre and lime plaster can be used to allow moisture to pass through safely.
-
External Wall Insulation (EWI): This involves fixing a layer of insulation (usually rigid boards) to the outside of the building, which is then covered with a protective and decorative finish, such as a specialist render or cladding.
-
EWI Considerations: EWI causes minimal disruption inside the home and does not reduce room sizes. It also improves the weatherproofing of the building and can refresh its external appearance. However, it is typically more expensive than IWI and may require planning permission, particularly for listed buildings or properties in conservation areas. The work requires careful detailing around windows, doors, roof eaves, and rainwater pipes, which may need to be extended.
-
Floor Insulation
Insulating the ground floor can prevent significant heat loss and eliminate uncomfortable draughts, particularly in homes with suspended timber floors.
-
Suspended Timber Floors:
-
Access: These floors can be insulated either from below, if there is a cellar or a crawlspace with sufficient access, or from above, which requires lifting the floorboards.
-
Process: The goal is to fit insulation snugly between the floor joists. Mineral wool, sheep's wool, or rigid boards are all suitable materials. Best practice involves a full system of membranes. A breathable membrane is fixed below the joists to support the insulation and protect it from draughts from the sub-floor void. The insulation is then fitted, and a Vapour Control Layer (VCL) is laid over the top of the joists (on the warm side) before the floorboards are replaced.
-
Ventilation: It is absolutely essential that the ventilation of the sub-floor void is maintained. Air bricks in the external walls must be kept clear to allow a cross-flow of air that keeps the structural timbers dry and prevents rot.
-
-
Solid Concrete Floors:
-
Process: Insulating an existing concrete floor almost always involves adding insulation on top. A layer of high-performance rigid insulation board is laid over the existing concrete slab, often on top of a damp-proof membrane (DPM). This is then covered with a new floating floor, such as chipboard, followed by the final floor finish.
-
Considerations: This process will raise the overall floor level. This requires adjustments to be made to doors (which will need to be trimmed at the bottom), skirting boards, and sometimes electrical sockets. In new builds or major renovations, insulation is typically placed below the new concrete slab.
-
Understanding UK Insulation Standards and Regulations
In the UK, the thermal performance of buildings is not left to chance; it is governed by a set of legal standards known as the Building Regulations. These regulations set the minimum requirements for energy efficiency to ensure that buildings are constructed and altered in a way that conserves fuel and power.
The Role of Building Regulations
Building Regulations are the statutory instruments that govern the design and construction of buildings in the UK. Their purpose extends to health, safety, and welfare, but a significant component is dedicated to energy conservation. For homeowners and builders, this means that most major construction or renovation work, including the installation or replacement of insulation, must comply with these legal standards.
Approved Document L: Conservation of Fuel and Power
The specific part of the Building Regulations for England that deals with energy efficiency is Part L, which is supported by a technical guidance document called 'Approved Document L'. Wales has its own version of this document with slightly different requirements.
-
Primary Objectives: The fundamental purpose of Part L is to drive down the energy consumption and associated carbon emissions of the UK's building stock. It achieves this by setting performance standards for the building fabric (insulation and airtightness) and for fixed building services (heating, hot water, lighting, and ventilation).
-
Application to New Homes: For new-build dwellings, Part L (Volume 1) is particularly stringent. The latest 2021 edition, which came into force in 2022, mandates that new homes must produce at least 31% fewer carbon emissions than those built to the previous 2013 standards. Compliance is not just about adding more insulation; it is assessed holistically using a calculation methodology called the Standard Assessment Procedure (SAP). The regulations also introduced a significant change in the compliance regime, moving from a focus on theoretical design to verifiable on-site performance. This is enforced through two key requirements: mandatory airtightness testing for every single new home (previously only a sample was required), and the need for builders to provide geo-tagged photographic evidence of key construction details to Building Control to prove that insulation and airtightness measures have been installed correctly.
-
Application to Existing Homes: When carrying out work on existing homes, Part L also applies. The rules are designed to ensure that the building's energy efficiency is improved whenever significant renovation takes place. If a 'thermal element'—such as a roof, wall, or floor—is newly built (as in an extension) or substantially renovated, it must be insulated to meet a specific minimum thermal performance standard. This performance is measured by its U-value, which quantifies the rate of heat loss through the element. A lower U-value signifies better insulation. For example, if more than 50% of an existing floor's surface is being replaced, it must be insulated to meet the current U-value requirement.
Table 2: Part L U-Value Requirements for Work on Existing Dwellings (England)
The following table summarises the maximum permitted U-values for thermal elements in existing homes under the current Part L regulations. These are the legal targets that builders must meet when carrying out relevant construction work.
| Building Element | U-Value for New Elements (e.g., in an extension) (W/m2K) | U-Value when Renovating Existing Elements (W/m2K) |
| Walls | 0.28 | 0.30 |
| Pitched Roof (insulation at ceiling level) | 0.16 | 0.18 |
| Pitched Roof (insulation at rafter level) | 0.18 | 0.20 |
| Flat Roof | 0.18 | 0.20 |
| Floors | 0.18 | 0.25 |
Data sourced from Approved Document L guidance summaries.
Other Key Standards and Schemes
Beyond the Building Regulations, the industry is moving towards more structured and quality-assured approaches to retrofitting.
-
PAS 2035: This is the overarching framework specification for the energy retrofitting of domestic buildings. It promotes a 'whole-house' assessment, considering the home as a system, and uses a risk-based approach to ensure that improvements are appropriate, well-designed, and work together effectively. It is increasingly being required for projects funded by government schemes.
-
Industry Guarantees: For specific types of work, industry-backed guarantees provide important consumer protection. The best-known example is the 25-year CIGA guarantee for cavity wall insulation, which covers defects in materials and workmanship, offering homeowners recourse in the event of problems like damp caused by faulty installation.
The structure of these regulations reflects a pragmatic, two-pronged strategy for improving the UK's housing stock. For new builds, the standards are high and forward-looking, acting as a stepping stone towards the 2025 Future Homes Standard, which will require homes to be built with low-carbon heating and be "zero carbon ready". For the vast number of existing, less efficient homes, the regulations are triggered by renovation work. This approach avoids the impracticality of mandating a universal upgrade for all older homes at once, instead ensuring that energy efficiency improvements are progressively locked in whenever opportunities arise.
Legal Disclaimer
The information contained in this article is provided for general information purposes only. While we endeavour to keep the information up to date and correct, we make no representations or warranties of any kind, express or implied, about the completeness, accuracy, reliability, suitability, or availability with respect to the article or the information, products, or services contained within it for any purpose. Any reliance you place on such information is therefore strictly at your own risk.
This content does not constitute professional building, architectural, engineering, or legal advice and should not be used as a substitute for consultation with a qualified professional. You should seek appropriate professional advice on your particular circumstances before taking, or refraining from, any action on the basis of the content of this article or specifying any materials or construction methods. No professional-client relationship is created by your use of this article.
In no event will we be liable for any loss or damage including without limitation, indirect or consequential loss or damage, or any loss or damage whatsoever arising from loss of data or profits arising out of, or in connection with, the use of this article. The laws of England and Wales apply to your use of this article and this disclaimer.

Samuel Hitch
Managing Director
Buy Insulation Online.
Leave A Reply
Your feedback is greatly appreciated, please comment on our content below. Your email address will not be published. Required fields are marked *





