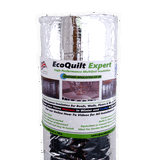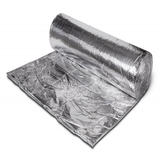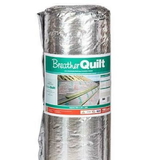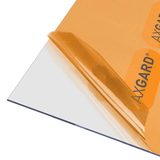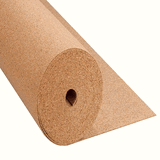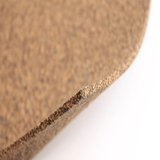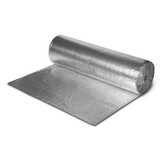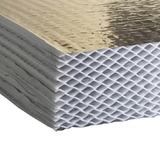- Blogs
- Building Materials for Tiny Homes: A Comprehensive UK Guide
Building Materials for Tiny Homes: A Comprehensive UK Guide

TLDR:
The legal classification of a tiny home in the United Kingdom is the single most important factor in its construction. Whether it is defined as a mobile 'caravan' or a static 'building' dictates all subsequent decisions on foundations, planning permission, and material selection. For mobile homes, material choices must prioritise low weight to comply with towing regulations. For all tiny homes, materials must offer durability and resilience against the UK's damp climate. High-performance insulation is a non-negotiable element for ensuring comfort and energy efficiency in a small living space.
Introduction
Building a tiny home in the United Kingdom is a project governed by a unique set of considerations that distinguish it from conventional house construction. It is a specialised field where the selection of materials is shaped by a complex interplay of legal definitions, mobility requirements, and the specific challenges of the British weather. A successful build is not simply about scaling down a traditional house; it is about making intelligent, informed choices that respond to these constraints. This guide provides a clear, practical path through these complexities, starting with the most critical element that underpins every decision: the law.
The Legal Foundations: UK Regulations for Tiny Homes
The legal landscape for tiny homes in the UK can be confusing, as there is no official category for a "tiny home" in planning law. Instead, a structure's legal status is determined by its design, mobility, and intended use. This classification is the first and most important decision, as it dictates the entire planning and building process.
Mobile or Static? The Defining Question
The primary legal distinction is whether a tiny home is considered a mobile home, which legally falls under the definition of a 'caravan', or a static tiny home, which is treated as a permanent 'building' or 'structure'. This choice between mobility and permanence sets a project on one of two very different legal pathways.
The Caravan Act: Your Route to Planning-Exempt Status
For those seeking flexibility, the key piece of legislation is the Caravan Sites Act 1968 (amended 2006).4 To be legally defined as a caravan, a structure must meet specific dimensional criteria:
-
Length: Up to 20 metres.
-
Width: Up to 6.8 metres.
-
Internal Height: Up to 3.05 metres.
Critically, the structure must be physically capable of being moved once assembled. This point is fundamental. Actions that suggest permanence, such as removing the wheels, building a substantial connected deck, or connecting to mains utilities in a fixed way, can be interpreted by a local authority as creating a permanent building, thereby invalidating its caravan status and potentially breaching planning control. This creates a notable tension between the legal requirement for mobility and the owner's natural desire for a stable, permanent-feeling home.
Permitted Development Rights: Placing a Tiny Home in Your Garden 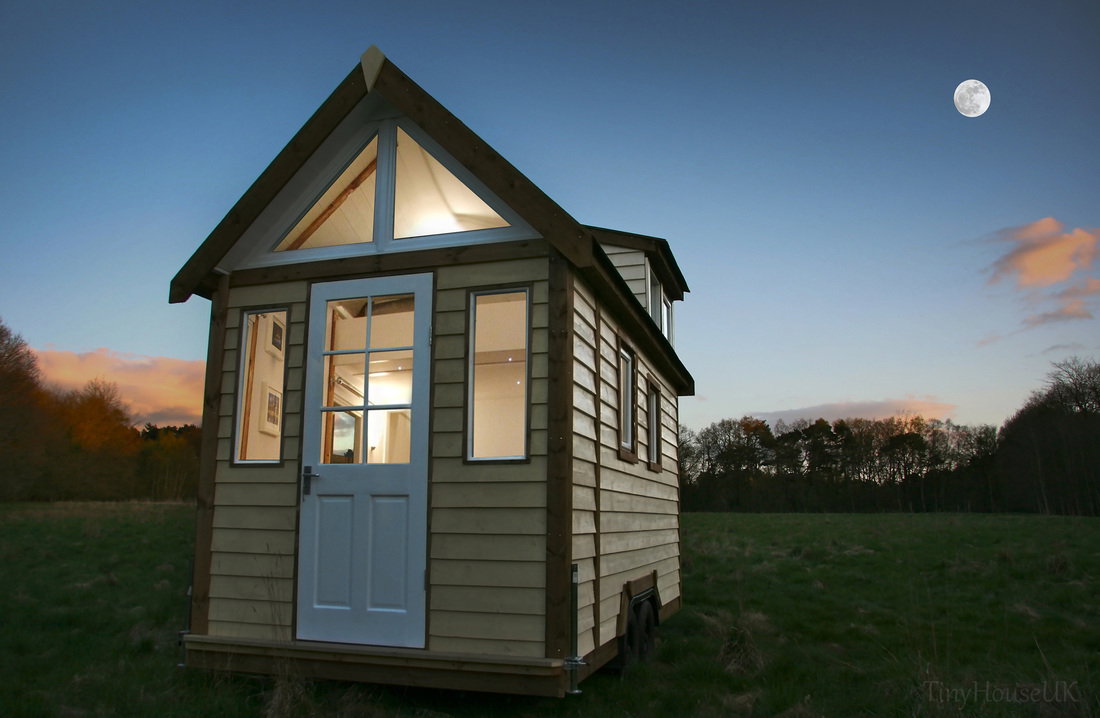
A tiny home that meets the caravan definition can often be placed within the 'curtilage' (the garden or grounds) of an existing house without needing full planning permission, under what are known as Permitted Development rights. However, this is subject to strict conditions:
-
The tiny home must be used for a purpose that is incidental or ancillary to the main house, such as a home office, a guest room, or accommodation for a family member. It cannot function as a separate, independent dwelling.
-
It cannot be rented out as a separate property without planning permission.
-
The structure, along with other garden buildings, must not occupy more than 50% of the land around the original house.
To formalise this status, it is highly advisable to apply to the local council for a Lawful Development Certificate (LDC). This document provides official confirmation that the structure is compliant and does not require planning permission.
When Full Planning Permission is Required
A formal planning application is unavoidable in several scenarios:
-
If the tiny home is intended to be a permanent and primary dwelling on its own plot of land.
-
If the structure does not meet the legal definition of a caravan.
-
If it is sited outside the curtilage of a main dwelling.
The "28-day rule" allows a caravan to be sited on land without planning permission for up to 28 days a year, but this is intended for temporary use and is not a viable solution for permanent residence.
Building Regulations: Essential Standards for Safety and Comfort
Structures that are legally defined as caravans are exempt from UK Building Regulations. However, this does not mean that standards of construction should be ignored. Adhering to the principles of the regulations concerning fire safety, structural integrity, ventilation, and thermal performance is a crucial best practice. Following these standards ensures the creation of a safe, healthy, and durable home, regardless of its legal classification.
Council Tax and Towing Rules
-
Council Tax: A tiny home used as a primary residence on its own plot of land will be liable for council tax. If it is used as an ancillary space within the curtilage of a main house that already pays council tax, it is generally exempt.
-
Towing: For a tiny home to be towed on UK public roads, it must not exceed 2.55 metres in width. A standard car driving licence (issued after 1 January 1997) typically permits towing a home up to 7 metres in length. Larger or heavier homes require a specialised C1E licence.
The reliance on legislation from 1968 to govern a modern housing movement highlights a gap in UK planning policy. The current framework forces innovative, small-footprint homes into a 'mobile' classification that may not align with the goals of creating permanent, sustainable communities.
| Factor | Mobile Home (as 'Caravan') | Static Tiny Home (as 'Building') |
| Planning Permission | Not required if within the curtilage of a house for ancillary use. Required if a primary dwelling on its own land. | Full planning permission is always required. |
| Building Regulations | Exempt. Adherence to principles is best practice. | Full compliance with UK Building Regulations is mandatory. |
| Siting Location | Garden of an existing house, licensed caravan/park home sites, or on land with planning permission. | On a plot of land with full planning permission for a permanent dwelling. |
| Council Tax | Not payable if ancillary to a main dwelling. Payable if it is a primary residence on its own plot. | Payable as a separate dwelling. |
| Foundations | Must be on a movable chassis/trailer. | Permanent ground-bearing foundations (e.g., concrete slab, piers). |
From the Ground Up: Foundations, Chassis, and Framing
The legal decision made in the first stage finds its first physical expression in the choice of foundation. This choice is binary: a tiny home is either built on a movable chassis to meet the caravan definition or on permanent foundations to be classified as a building.
Foundations for Static Homes
For tiny homes treated as permanent structures, several foundation types are suitable for UK ground conditions.
-
Concrete Slab: A solid, poured concrete base provides excellent durability and stability for a permanent home on level ground. It offers robust protection against ground moisture and pests.10 The approximate cost is between £80 and £150 per square metre.
-
Pier and Beam Foundations: This method involves constructing a series of piers (posts) made of concrete or blockwork that support the home's floor structure. It is a flexible option for uneven or sloping sites and elevates the home, protecting it from damp and creating a useful crawl space for accessing utilities.
-
Screw Piles / Ground Screws: An innovative and low-impact alternative to traditional concrete foundations. Large galvanised steel screws are installed into the ground to bear the load of the building. They are quick to install, suitable for various soil types, and can be removed at the end of the building's life, making them a more environmentally friendly choice.
The Mobile Foundation: Choosing a Trailer Chassis
For any tiny home intended to be legally classified as a caravan, a purpose-built trailer chassis is the mandatory foundation. It is essential to use a certified chassis that comes with its own Vehicle Identification Number (VIN), as this is crucial for road legality, obtaining insurance, and proving its mobile status. A galvanised steel chassis suitable for a tiny home typically costs between £4,000 and £8,000.
Framing the Structure: Wood, Steel, or SIPs
The choice of foundation directly influences the selection of framing material. A mobile chassis introduces a critical weight constraint, making lightweight materials more advantageous. For static homes, where weight is not a primary concern, other factors like cost and ease of construction come to the fore.
-
Timber Framing: This is the most traditional and often the most affordable method, popular with self-builders for its familiarity and ease of use. In the UK's damp climate, it is vital that the timber is properly treated and that the building is designed with good ventilation and moisture protection to prevent rot.
-
Light-Gauge Steel Framing: An excellent option for mobile tiny homes due to its high strength-to-weight ratio. A steel frame can be 40-60% lighter than a comparable timber frame, a significant advantage when towing. Steel is also resistant to rot, pests, and fire. While material costs may be higher, the precision of factory-made kits can reduce on-site labour time and improve build quality.
-
Structural Insulated Panels (SIPs): A modern construction system consisting of a rigid foam insulation core sandwiched between two structural boards, such as Oriented Strand Board (OSB). Building with SIPs is fast and results in a very strong, highly insulated, and airtight structure, which helps to minimise heating costs.
The availability of precision-engineered systems like steel frames and SIPs marks a significant evolution in tiny home construction. It signals a shift from a purely craft-based, DIY approach towards a more technologically advanced, manufacturing-led process. This can improve quality control and build speed, making tiny homes accessible to a wider audience, but it also alters the cost structure of a project.
The Weatherproof Envelope: Insulation, Cladding, and Roofing 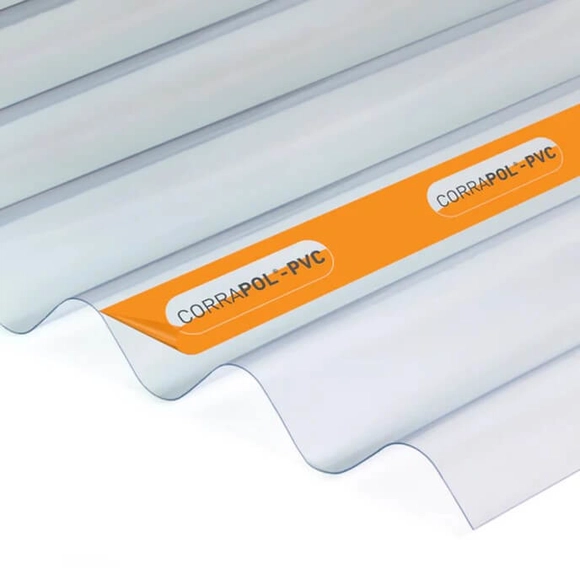
The materials that form the outer shell of a tiny home are its primary defence against the elements. In the UK's temperate and often damp climate, the building envelope must provide excellent thermal performance and robust moisture management.
Insulation: The Key to a Comfortable and Efficient Home
Due to the small internal volume of a tiny home, it can gain and lose heat very quickly. High-performance insulation is therefore essential for maintaining a stable, comfortable temperature and keeping energy bills low.
-
Rigid Foam Boards (PIR/Polystyrene): These boards offer very good thermal resistance for their thickness, making them ideal for tiny homes where preserving interior space is a priority.
-
Spray Foam Insulation: Applied as a liquid that expands to fill every gap, spray foam creates a superior airtight seal that eliminates draughts. Closed-cell spray foam is particularly effective as it also adds structural rigidity and acts as a vapour barrier, preventing moisture from passing into the structure.
-
Natural Insulation (Sheep's Wool, Hemp, Cork): These are increasingly popular eco-friendly options. Materials like sheep's wool and hemp are 'breathable', meaning they can absorb and release moisture vapour. This helps to regulate humidity within the wall structure, a significant advantage in preventing condensation and dampness in the UK climate.
-
Mineral Wool (Rock or Glass): A cost-effective and widely used insulation with good thermal properties and excellent fire resistance.
A key consideration in the UK is the management of moisture. A highly insulated and airtight structure is efficient, but it can also trap moisture generated by occupants, leading to condensation and mould. This makes the use of breathable construction systems, which allow water vapour to escape, a technically sound approach. The choice is not just about a single material, but about a system that balances airtightness, insulation, and ventilation.
| Insulation Type | Key Advantage | Considerations for Tiny Homes |
| Rigid Foam Board (PIR) | High thermal performance for its thickness, preserving interior space. | Petrochemical-based; joints must be carefully taped for airtightness. |
| Closed-Cell Spray Foam | Superior airtightness and vapour control; adds structural rigidity. | Requires professional installation; not a breathable material. |
| Sheep's Wool | Breathable and regulates moisture; excellent sustainable credentials. | Thicker profile required for equivalent thermal performance; higher initial cost. |
| Mineral Wool | Cost-effective and non-combustible. | Can lose thermal performance if it becomes damp; requires careful handling. |
Exterior Cladding: Durability and Aesthetics
Cladding must be chosen to withstand wind-driven rain while balancing weight, maintenance requirements, and appearance.
-
Timber Cladding: A classic choice that provides a natural aesthetic. Durable species such as Larch, Cedar, or pressure-treated Pine are suitable, but they require proper detailing and periodic maintenance to protect against decay.
-
Metal Cladding: Corrugated or standing seam panels made from steel or aluminium are lightweight, extremely durable, and require very little maintenance, offering a modern look.
-
Composite Cladding / Fibre Cement: These manufactured boards are highly durable, resistant to rot, pests, and fire, and come in a variety of finishes. They offer a good balance of performance and low upkeep.
Roofing Materials: Lightweight and Watertight
For mobile tiny homes, low weight is the most critical factor in choosing a roofing material.
-
Metal Roofing: Steel or aluminium roofing is a leading choice. It is lightweight, durable, and very effective at shedding rain, especially when installed as a standing seam system.
-
Synthetic Tiles: Made from plastic or composite materials, these tiles mimic the appearance of traditional slate but are significantly lighter, making them ideal for structures with weight restrictions.
-
Bitumen Sheets or Shingles: An affordable and relatively lightweight option that is suitable for DIY installation, though it has a shorter lifespan than metal or composite alternatives.
Crafting the Interior: Finishes for Small Spaces
Inside a tiny home, material choices are driven by the need to be lightweight, durable, and space-efficient. Every surface and fitting must be carefully considered for its contribution to the overall function and feel of the home.
Walls and Ceilings
The potential for movement during transport is a key factor for mobile tiny homes. This makes flexible materials a more practical choice than brittle ones.
-
Plywood: A very popular choice for interior walls and ceilings. It is structurally strong, lighter than plasterboard, and can flex without cracking during transit. It can be painted for a smooth finish or left exposed to create a warm, modern aesthetic.
-
Wood Panelling: Tongue and groove or shiplap boards add character and warmth. When installed horizontally, they can help to make a narrow space feel wider.
-
Plasterboard (Drywall): While standard in conventional houses, plasterboard is heavy and prone to cracking, making it generally unsuitable for tiny homes on wheels. It remains a good option for static tiny homes with permanent foundations.
Flooring Solutions
Flooring needs to be hard-wearing, easy to clean, and resistant to moisture, especially in compact kitchen and bathroom areas.
-
Laminate Flooring: A cost-effective and durable option that is easy to install and available in a wide variety of styles.
-
Engineered Wood: Provides the appearance of solid wood with greater stability, making it less prone to expanding or contracting with changes in temperature and humidity.
-
Vinyl Flooring: A waterproof and highly resilient material, making it an excellent choice for areas exposed to water.
-
Sustainable Options (Cork and Bamboo): Cork is a lightweight, renewable material that provides natural thermal and acoustic insulation and is comfortable underfoot. Bamboo is a fast-growing grass that produces a very hard and durable flooring material.
Custom Joinery: Cabinetry and Furniture
In a tiny home, furniture is often integrated into the architecture of the building itself. Material choices for these built-ins are about more than just appearance; they are a form of functional engineering.
-
Birch Plywood: A premium material for custom cabinetry and furniture. Its multi-layered construction makes it very strong and stable, and its clean, light-coloured finish is well-suited to minimalist interiors.
-
Open Shelving: Using open shelves instead of bulky wall-mounted cabinets can make a small kitchen or living area feel more spacious and airy.
The practical constraints of tiny home design have given rise to a distinct aesthetic. The need for lightweight, durable, and multi-functional materials has led to an appreciation for the honest, undisguised quality of materials like plywood. This challenges conventional ideas of a 'finished' interior, where the quality of the base material itself becomes the defining feature.
Building with Conscience: Sustainable Material Choices 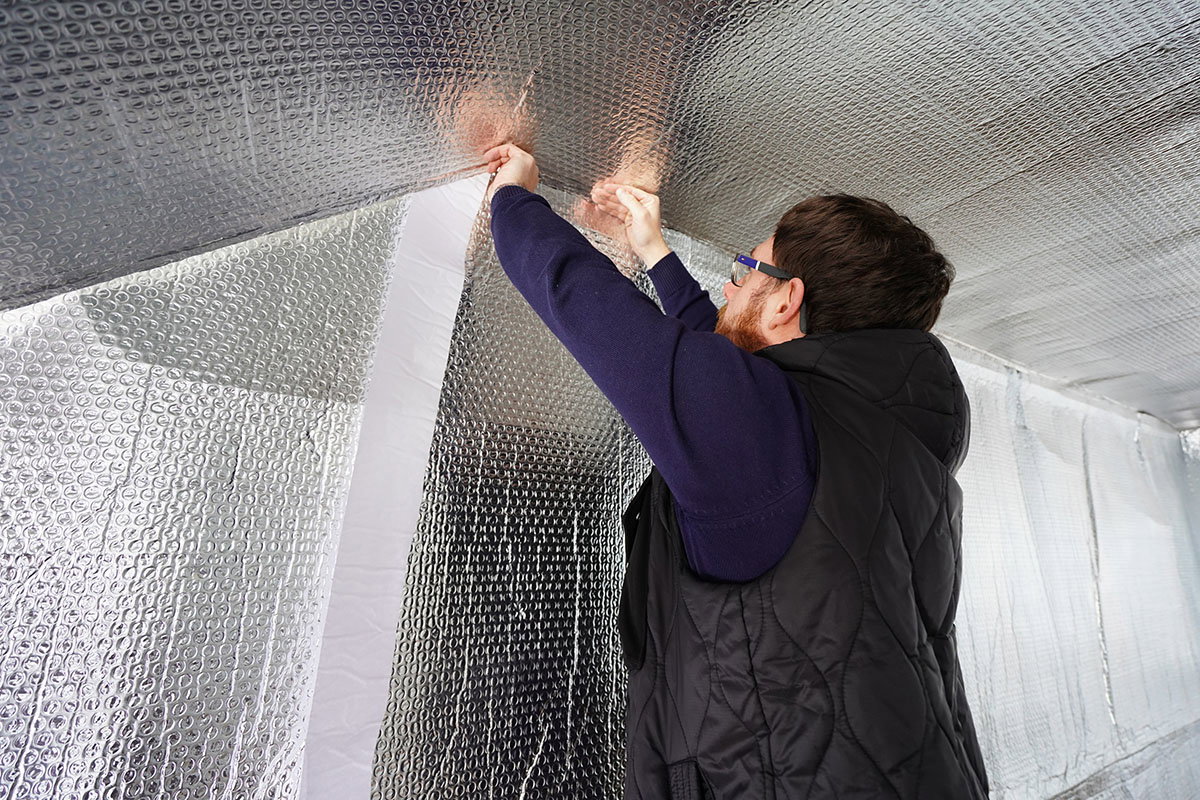
The philosophy of tiny living, with its focus on a reduced environmental footprint, aligns closely with the principles of sustainable building. Many people who choose to build a tiny home are motivated by a desire to use natural, reclaimed, and low-impact materials.
The Value of Reclaimed and Recycled Materials
-
Reclaimed Wood: Using salvaged timber for flooring, cladding, or furniture reduces waste from the demolition and lumber industries and adds unique character and history to a home.
-
Recycled Steel: Steel is one of the most recycled materials on earth. Using it for framing or roofing supports a circular economy, as it can be recycled repeatedly without any loss of quality.
-
Recycled Plastic: Innovative products are now available that incorporate recycled plastic, such as composite decking or advanced insulation panels, turning waste into a durable building resource.
Natural and Bio-Based Building
A number of sustainable materials offer excellent performance characteristics that are particularly well-suited to the UK climate. Their ecological benefits are often matched by their practical ability to create a healthy and comfortable living environment.
-
Hempcrete: A mixture of hemp shiv and a lime-based binder, hempcrete is a non-structural insulating material that is highly breathable and carbon-negative. It is excellent for creating walls that help regulate indoor humidity.
-
Cork: Harvested from the bark of the cork oak tree without harming it, cork is a renewable, biodegradable, and versatile material used for both flooring and insulation boards.
-
Lime Plaster: A traditional, breathable alternative to gypsum plaster. Used as an internal finish, it works in synergy with natural insulation systems to manage moisture and maintain healthy indoor air quality.
Systems for Greener Living
Material choices can also support a wider sustainable lifestyle:
-
Off-Grid Systems: The roof structure can be designed to accommodate solar panels, and interior spaces can be planned to house batteries and control systems.
-
Healthy Interiors: Using paints, sealants, and finishes with low or zero Volatile Organic Compounds (VOCs) is particularly important for maintaining good air quality in a small, airtight home.
For those seeking these materials, a growing number of specialist UK suppliers are available, including companies like Ecological Building Systems, Natural Building Store, and Ecomerchant. The tiny home movement often serves as a testing ground for such innovative materials, helping to prove their viability and accelerate their adoption in the wider UK construction market.
Conclusion
A successful tiny home project in the United Kingdom begins not with a hammer and nails, but with a clear understanding of the legal framework. The initial decision to classify the home as either a mobile 'caravan' or a static 'building' is the critical starting point from which all other choices flow. This legal status determines the need for planning permission, the type of foundation required, and the acceptable weight of the structure.
The best building materials are those that respond intelligently to this framework. For a mobile home, this means a rigorous focus on lightweight yet strong components, from a steel frame to a metal roof. For a static home, durability and longevity take precedence. For all tiny homes in the UK, the building envelope must be designed to withstand a damp climate, balancing high levels of insulation for thermal efficiency with effective moisture management for a healthy and long-lasting structure. Ultimately, the ideal material palette is one that thoughtfully combines the legal requirements, the demands of the British weather, and the personal values of the owner, whether they prioritise budget, mobility, or sustainability.
Legal Disclaimer
The information contained in this article is for general guidance and informational purposes only. It does not constitute legal, financial, or professional construction advice. The application of laws and regulations will vary depending on particular circumstances, and such laws and regulations undergo frequent changes. You should not act, or refrain from acting, on the basis of any information contained in this article. We strongly recommend that you consult with appropriate qualified professionals, such as your local planning authority, an RTPI accredited town planner, an architect, or a structural engineer, to obtain advice with respect to your particular circumstances. No liability is accepted for any reliance on the information provided, and we are not responsible for any errors or omissions in the content of this article or for damages arising from its use.

Samuel Hitch
Managing Director
Buy Insulation Online.
Leave A Reply
Your feedback is greatly appreciated, please comment on our content below. Your email address will not be published. Required fields are marked *







