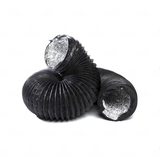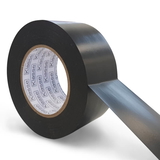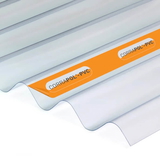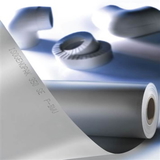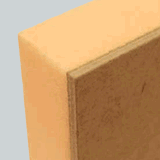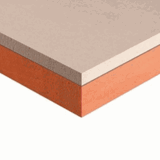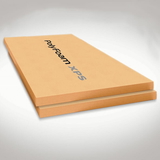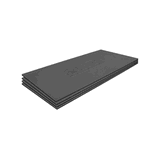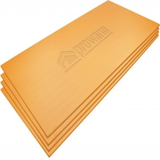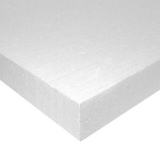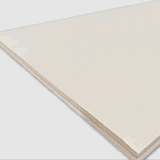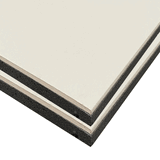- Blogs
- Synthetic Building Materials: A Comprehensive UK Guide
Synthetic Building Materials: A Comprehensive UK Guide

This guide provides a detailed examination of synthetic building materials used in UK construction. These materials are human-made products, engineered through chemical or mechanical processes to deliver specific performance characteristics such as durability, low maintenance, and high thermal efficiency.
Key advantages include excellent resistance to rot, moisture, and pests, along with consistent, predictable quality. Many synthetic options also offer a lower initial purchase price compared to some traditional alternatives.
Significant disadvantages centre on their environmental profile. Production often relies on non-renewable fossil fuels, and many products present challenges with repair, frequently requiring complete replacement rather than localised fixing. Their lifecycle, from manufacture to disposal, is often less sustainable than that of natural, renewable materials.
The specification and use of all synthetic materials in the UK are strictly governed by Building Regulations. Compliance is mandatory, with particular focus on fire safety as detailed in Approved Document B and energy conservation as outlined in Approved Document L.
Understanding Synthetic Building Materials in UK Construction
Defining Synthetic Materials
In the context of UK construction, synthetic building materials are components that are human-made, typically through intensive chemical or mechanical processing. Unlike natural materials, which are harvested and undergo minimal alteration, synthetics are engineered from raw ingredients, often non-renewable resources, to create entirely new substances with specific, controlled properties.
This broad category includes polymers, which are long-chain molecules forming materials like plastics and rubbers. Common examples in building are Unplasticised Polyvinyl Chloride (uPVC) and polystyrene. It also includes composites, which are materials made from two or more constituent materials with significantly different physical or chemical properties. When combined, they produce a material with characteristics different from the individual components. A prime example is wood-plastic composite (WPC) decking, which blends wood fibres with plastic polymers.
The fundamental principle behind these materials is engineered performance. They are designed to provide predictable and consistent attributes, such as enhanced strength, resistance to weather and pests, or specific insulating values, which can be precisely controlled during manufacturing.
The Position of Synthetics in Modern Building
Synthetic materials have become a staple of modern UK construction, largely because they provide effective solutions to the demands of contemporary building practices. These demands include the need for faster construction schedules, reduced long-term maintenance for property owners, and specialised performance to meet increasingly stringent regulations.
Their adoption, however, presents a central trade-off. The engineered benefits of synthetics often come with significant environmental and long-term considerations. The majority are derived from non-renewable resources, primarily fossil fuels, meaning their production contributes to greenhouse gas emissions before they even reach a building site. Some materials, such as plastic piping and composites, can also shed microplastics during their lifecycle, potentially polluting local ecosystems.
This creates a fundamental conflict for architects, builders, and homeowners. There is a strong market pull for the high performance, reliability, and cost-effectiveness that synthetics offer. At the same time, a growing focus on sustainability, embodied carbon, and environmental responsibility favours the use of natural, renewable materials like timber or hempcrete. The choice of material is therefore not just a technical one, but a decision that balances immediate practical benefits against long-term environmental consequences.
The evolution of synthetic materials is also directly linked to the tightening of UK Building Regulations. As standards for thermal performance become more demanding, the market for specialised synthetic products that can meet these targets efficiently has grown. Materials like polystyrene foam insulation, for instance, are engineered to provide high levels of insulation in relatively thin profiles, making it easier for designers to achieve required U-values without specifying exceptionally thick wall constructions. In this sense, synthetic materials are often a direct response to a specific regulatory challenge, making them an enabler of compliance.
An In-Depth Analysis of Common Synthetic Materials
Unplasticised Polyvinyl Chloride (uPVC) in Fenestration and Services
Primary Uses
Unplasticised Polyvinyl Chloride, or uPVC, is one of the most widely used polymers in UK construction. Its primary application is in fenestration, for window and door frames. It is also commonly used for rainwater goods such as gutters and downpipes, soil and waste pipes, and as a component in various sealants and waterproof membranes.
Advantages 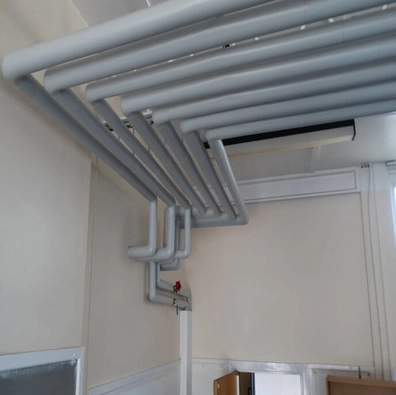
The popularity of uPVC is driven by a combination of practical and economic benefits:
-
Cost-Effectiveness: uPVC is consistently one of the most affordable materials for window frames, with a lower initial purchase price compared to both timber and aluminium.
-
Low Maintenance: A significant advantage is its resistance to rot, rust, and corrosion. uPVC frames do not require the periodic painting, staining, or sealing that timber frames need to remain weatherproof, requiring only occasional cleaning with soap and water.
-
Thermal Performance: Modern uPVC window frames are designed with a multi-chambered profile. These internal chambers trap air, creating an effective thermal barrier that reduces heat transfer and contributes to a building's overall energy efficiency.
-
Durability and Security: The material is lightweight yet strong and rigid. When reinforced with galvanised steel sections within the profile and paired with multi-point locking systems, uPVC windows provide a high level of security. uPVC also has a degree of fire resistance; in a fire, it tends to soften and char rather than combust and burn away like timber, helping to maintain the integrity of an escape route for longer.
Disadvantages
Despite its advantages, uPVC has several notable drawbacks:
-
Aesthetics and Customisation: Many find that uPVC lacks the natural character and visual appeal of timber, and it can look out of place on period or traditional properties. While coloured and woodgrain-effect options are available, the range of customisation is more limited than with timber, which can be painted any colour.
-
Lifespan and Repairability: The typical lifespan of a uPVC window is around 20 to 35 years, which is considerably shorter than a well-maintained timber window that can last for 60 years or more. Over time, exposure to sunlight can cause the material to become brittle and discolour. A critical issue is that if a uPVC frame is cracked or damaged, it is extremely difficult to repair effectively, and the entire unit usually needs to be replaced.
-
Structural and Functional Issues: As a flexible material, uPVC is less suitable for very large window openings, as the frames can be prone to sagging under the weight of the glazing. The material also has a higher coefficient of thermal expansion than timber, meaning it expands and contracts more with temperature changes. This can cause operational problems, particularly with sliding sash windows, which may stick or jam in hot weather.
-
Environmental Profile: The production of uPVC is an energy-intensive process that relies on non-renewable fossil fuels. Although the material is technically recyclable, the infrastructure for doing so is not widespread, and it is not biodegradable, meaning end-of-life frames often end up in landfill.
The choice between uPVC and its main natural alternative, timber, is a classic example of balancing upfront cost against long-term value and aesthetics. A developer building homes for immediate sale may prioritise the low initial cost and low maintenance appeal of uPVC. In contrast, a homeowner intending to live in a property for decades might view the higher initial cost of timber as a better long-term investment due to its longer lifespan, repairability, and aesthetic qualities.
Table 1: uPVC vs. Timber Windows — A Comparative Overview
Feature |
uPVC Windows |
Timber Windows |
| Initial Cost | Lower | Higher |
| Lifetime Maintenance | Low; requires cleaning only | High; requires regular painting or staining to prevent rot |
| Typical Lifespan | 20–35 years | 60+ years with proper maintenance |
| Thermal Performance | Good; multi-chambered frames provide effective insulation | Very good; wood is a natural insulator |
| Aesthetics & Customisation | Limited; can look out of place on period properties | Timeless appeal; can be painted or stained to any colour |
| Repairability | Poor; damage often requires full replacement | Good; sections can be repaired or replaced by a joiner |
| Environmental Profile | Based on non-renewable resources; limited recyclability | Renewable and biodegradable material; can be carbon-negative if sustainably sourced |
Wood-Plastic Composites (WPC) for External Applications
Primary Uses
Wood-plastic composites (WPC) are most commonly used for external garden decking. Their use is also growing for other outdoor applications such as cladding, fencing systems, and balustrades, where durability and low maintenance are highly valued.
Composition
WPC is an engineered material manufactured from a precise blend of recycled wood fibres (or wood flour) and recycled plastics, such as polyethylene. These materials are heated, mixed with pigments and additives, and then extruded into the shape of decking boards. The result is a dense, heavy, and highly durable material that combines the appearance of wood with the resilience of plastic.
Advantages
-
Exceptional Durability and Low Maintenance: This is the primary benefit of WPC. It is highly resistant to the common enemies of timber: rot, mould, moisture, and insect attack. It does not splinter, crack, or warp, and it completely eliminates the need for the annual cycle of sanding, staining, sealing, or painting required for timber decking.
-
Longevity: WPC decking has a significantly longer lifespan than most traditional timber decking. It can be expected to last for 20 to 30 years, compared to 10 to 15 years for standard softwood decking. Many manufacturers offer warranties of 25 years or more.
-
Safety and Consistency: WPC generally offers better slip resistance than timber, which can become very slippery when wet due to the growth of algae and mould. The absence of splinters makes it safer for bare feet, children, and pets. As a factory-made product, it offers consistent quality, colour, and dimensions from one board to the next.
-
Eco-Credentials: A key selling point is its use of recycled materials. By utilising reclaimed wood fibres and post-consumer or post-industrial plastics, WPC diverts large amounts of waste from landfill.
Disadvantages
-
Higher Initial Cost: The main barrier to adoption is cost. The upfront price for composite decking boards and the associated fixing systems is generally higher than for pressure-treated softwood timber decking.
-
Appearance: Although manufacturing techniques are improving, with realistic 3D embossed wood grains, some WPC products can still look and feel artificial. They lack the unique, natural grain variation of real wood. The colour is also permanent; it cannot be painted or stained if a homeowner wishes to change their garden's colour scheme in the future.
-
Heat Retention: The plastic content in WPC means the boards can absorb and retain heat, becoming uncomfortably hot to the touch in direct summer sunlight. This is a particular consideration for south-facing gardens or areas around swimming pools. Lighter colours can help to mitigate this effect.
-
Scratching and Repair: While very durable, the surface of composite decking is not scratch-proof. Dragging heavy, sharp-edged garden furniture across it can cause permanent marks. Unlike timber, which can be sanded down to remove scratches, repairing a damaged composite board is very difficult.
The decision to use composite decking is largely an economic one based on its whole-life cost. While the initial capital outlay is higher, this is often recouped over the product's lifespan through the significant savings in time, effort, and money from the elimination of regular maintenance costs.
Table 2: Composite vs. Timber Decking — A Practical Comparison
Feature |
Composite Decking (WPC) |
Timber Decking |
| Initial Cost | Higher | Lower |
| Long-Term Cost | Very low; no staining, sealing or painting required | High; requires annual maintenance with associated material and labour costs |
| Lifespan & Durability | 20–30+ years; resistant to rot, insects, and splintering | 10–15 years (softwood); susceptible to rot, warping, and insect attack if not maintained |
| Appearance & Feel | Consistent appearance; can look artificial. Gets hot in sun | Natural, authentic wood grain. Can weather to a silver-grey colour if untreated |
| Safety | Good slip resistance; splinter-free | Can become very slippery when wet due to algae; prone to splintering |
Polystyrene Insulation (EPS and XPS)
Primary Uses
Polystyrene is a versatile and widely used synthetic thermal insulation material. It is available in rigid boards and is used throughout the building envelope: in walls (for external wall insulation systems, internal dry-lining, and in cavity walls), floors (below concrete slabs and between suspended timber joists), and in both pitched and flat roofs.
Expanded (EPS) vs. Extruded (XPS)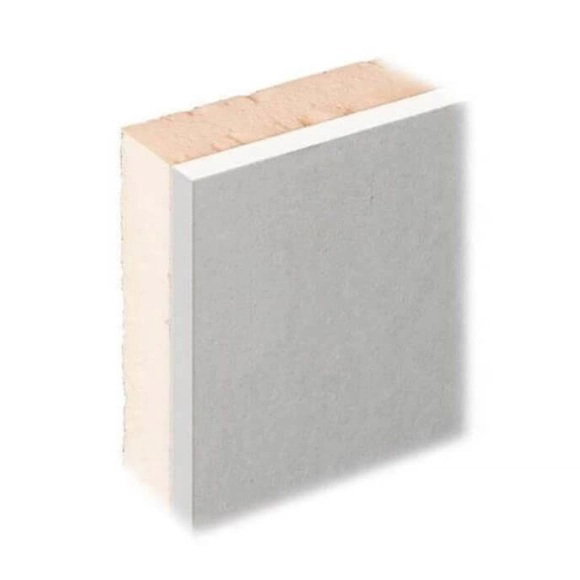
While both are made from polystyrene, their different manufacturing processes result in distinct properties and applications. This distinction is critical for correct specification.
-
Manufacturing: Expanded Polystyrene (EPS) is made by expanding small polystyrene beads with steam and fusing them together in a mould. This creates a lightweight block with a closed-cell structure, but with tiny voids remaining between the fused beads. Extruded Polystyrene (XPS) is produced by melting polystyrene resin and additives, then extruding it through a die. This process creates a homogenous, continuous closed-cell structure with no voids.
-
Performance Differences: The uniform, closed-cell structure of XPS gives it superior moisture resistance and higher compressive strength compared to EPS. This makes XPS the preferred choice for demanding applications such as below-ground foundation insulation, in inverted roofs (where the insulation is placed above the waterproof membrane), and under heavy-load floors. EPS is generally more cost-effective, lighter, and its surface texture provides an excellent bond for renders and adhesives, making it very popular for external wall insulation (EWI) systems.
Advantages of Polystyrene Insulation
-
Thermal Performance: Both EPS and XPS provide good, stable thermal insulation performance over the long term, helping buildings to meet the stringent U-value requirements of the UK Building Regulations.
-
Versatility and Lightweight Nature: As a lightweight and easy-to-handle material, polystyrene is simple to transport, cut, and install on site. Its versatility means it can be used in almost any insulation application.
-
Durability: Polystyrene is dimensionally stable and resistant to moisture (especially XPS). It does not rot and will not support the growth of mould or mildew, contributing to a healthier indoor environment.
Disadvantages and Considerations
-
Environmental Impact: Polystyrene is derived from petroleum, a non-renewable fossil fuel. The manufacturing process is energy-intensive. While EPS is recyclable, consumer-facing recycling facilities are rare in the UK, leading to large volumes ending up in landfill. XPS is more difficult to recycle due to additives. Neither material is biodegradable.
-
Flammability: In its raw form, polystyrene is flammable and produces dense, toxic smoke when it burns. To be used in construction, it must be treated with a fire retardant. Its safety is entirely dependent on it being installed correctly as part of a system, fully encapsulated by non-combustible materials like plasterboard or a cementitious render.
-
Material Sensitivities: Polystyrene is vulnerable to damage from certain solvents and adhesives. It will also degrade and break down with prolonged exposure to UV radiation from sunlight, meaning it must be covered and protected during storage on site and immediately after installation. It can also be susceptible to tunnelling by pests such as ants and termites.
Polymer-Based Panels and Glazing (Acrylic and Polycarbonate)
Primary Uses
Polymers such as acrylic (often known by the trade name Perspex) and polycarbonate are commonly used as a substitute for glass. Typical applications include rooflights, secondary glazing systems, balcony screens, protective barriers, and in situations where curved glazing is required.
Advantages
-
Impact Resistance and Safety: This is a primary advantage. Acrylic is cited as being up to 30 times stronger than glass, while polycarbonate is even tougher. This high impact resistance means they are far less likely to shatter, representing a significant safety benefit in high-traffic areas or overhead applications.
-
Lightweight: These materials are approximately half the weight of glass of the same thickness. This makes them much easier and safer to transport, handle, and install, reducing the structural load on the building.
-
Light Transmittance: Clear acrylic can transmit up to 92% of visible light, which is slightly more than standard glass, allowing for very clear and bright installations.
-
Workability: Unlike glass, polymer sheets can be easily cut, drilled, and shaped on site using standard woodworking tools. They can also be cold-bent or thermoformed into curves, offering greater design flexibility.
Disadvantages
-
Scratch Resistance: The most significant drawback is that both acrylic and polycarbonate are much softer than glass and are therefore far more susceptible to scratching and surface abrasion. This requires more careful cleaning methods and means they may show wear more quickly in high-contact areas.
-
Heat Resistance: Standard acrylic is not heat-resistant and will soften at high temperatures. It should not be used for fire-rated glazing or in close proximity to heat sources. Special grades of polycarbonate offer better fire performance but are still not a direct replacement for specialised fire-rated glass.
The performance and safety of many synthetic materials are not inherent to the product alone but are realised through their correct integration into a wider building system. A high-performance insulation board, for example, will fail to deliver its stated thermal value if installed with gaps that create thermal bridges. Its fire safety is contingent on being protected by a non-combustible covering. Similarly, the security of a uPVC window depends on the combination of the frame, its internal steel reinforcement, the glazing unit, and the locking hardware. This means that specifying a synthetic material correctly involves specifying an entire system and the methodology for its installation.
Best Practices for Specification and Installation
The performance and longevity of synthetic building materials are critically dependent on correct installation. While each product has its own specific requirements, a set of overarching principles applies. The manufacturer's installation guide is always the definitive source of instruction and must be followed precisely to ensure compliance and validate any warranties. A common characteristic of many synthetic materials, particularly plastics, is their response to temperature changes. They expand in the heat and contract in the cold, a property known as thermal movement. Designing for this movement by incorporating appropriate expansion gaps is fundamental to preventing warping, buckling, and system failure.
uPVC Window Installation
-
Measurement and Sizing: Accurate measurement of the structural opening is the first critical step. The new window frame should be sized to allow for an expansion gap of between 5mm and 10mm on all sides between the frame and the masonry.
-
Fixing: The frame must be fixed securely and without distortion. Frame fixings should be positioned between 150mm and 250mm from the external corners, with intermediate fixings at centres no greater than 600mm. It is essential to use plastic packers or shims at each fixing point to ensure the frame is plumb and level, and to prevent the frame from being distorted or bowed when the fixings are tightened.
-
Sealing and Drainage: To ensure weathertightness, a continuous bead of high-quality silicone sealant must be applied to the perimeter gap between the window frame and the external wall. Installers must also ensure that the pre-drilled drainage channels in the bottom of the frame are clear and unobstructed, allowing any water that enters the frame system to escape to the outside.
Composite Decking Installation
-
Subframe is Key: The entire performance of a composite deck relies on its subframe. The subframe must be structurally sound, level, and built with adequate support. Joist spacing is critical; for residential use, joist centres should typically be no more than 455mm, reducing to 405mm or less for commercial applications with higher footfall.
-
Ventilation and Drainage: This is a non-negotiable requirement. There must be adequate and continuous airflow beneath the deck to prevent moisture build-up, which could damage the subframe and the boards. A minimum clearance of 100mm is often recommended. The subframe should also be constructed with a slight gradient, typically around 1 in 80, to ensure positive drainage and prevent water from pooling on the deck surface.
-
Board Spacing: To accommodate thermal expansion and allow for drainage, consistent gaps must be left between the decking boards. Hidden clip fixing systems are the standard method, as they automatically create the required side-to-side gap (often 3mm to 6mm) and provide a clean, screw-free finish. Expansion gaps must also be left where boards meet end-to-end.
Polystyrene Insulation Installation
-
Substrate Preparation: When used in an external wall insulation (EWI) system, the underlying wall surface must be clean, dry, and structurally sound. Any loose paint or render must be removed. A metal or uPVC starter track is typically fixed horizontally at the base of the wall to provide a level starting point and protect the bottom edge of the insulation.
-
Fixing Methods: The standard method involves a dual-fixing approach. The insulation boards are first attached to the wall using a specialised adhesive, often applied in a "dot and dab" pattern to ensure at least 40% surface coverage. After the adhesive has cured (typically 24 hours), the boards are then secured with mechanical fixings. The number and type of fixings depend on the substrate material and the building's exposure to wind loads.
-
System Integrity: To avoid stress cracks appearing in the final render finish, insulation boards must be installed in a staggered, brick-bond pattern. At corners of openings like windows and doors, boards should be cut into an 'L' shape rather than having a joint that aligns with the corner. For EPS insulation, which is vapour-permeable, the installation of a suitable vapour control layer on the warm side of the insulation is often recommended to manage moisture and prevent interstitial condensation.
Navigating UK Standards and Building Regulations 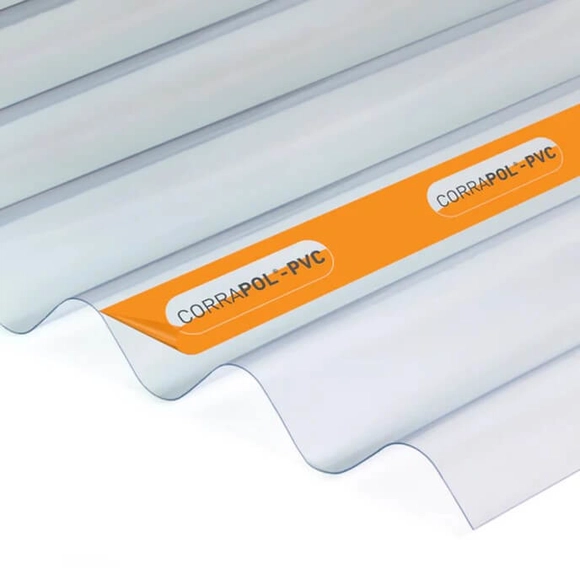
The Regulatory Framework in England
All building work in England must comply with the Building Regulations 2010. These regulations set out the minimum standards for design, construction, and alterations to virtually every building. To provide practical guidance on how to meet these legal requirements, the government publishes a series of Approved Documents, each covering a different aspect of construction. Following the guidance within these documents is the standard method for demonstrating compliance with the regulations. For synthetic materials, the two most critical documents are Approved Document B (Fire Safety) and Approved Document L (Conservation of Fuel and Power).
Approved Document B: Fire Safety
The primary purpose of Approved Document B is to ensure the health and safety of people in and around buildings in the event of a fire. It sets out requirements for means of escape, fire detection, and limiting the spread of fire.
-
B4: External Fire Spread: This section is of paramount importance when specifying synthetic materials for the outside of a building. Following the Grenfell Tower fire, regulations were significantly tightened. Regulation 7 of the Building Regulations now bans the use of combustible materials in and on the external walls of "relevant buildings". This applies to buildings with a storey at 11m or more in height that contain dwellings or are institutions (such as residential schools, care homes, or hospitals).
-
Material Classification: For these relevant buildings, any insulation product, filler material, or cladding used in the construction of an external wall must achieve a European Classification of A2-s1, d0 or A1. These classifications signify that a material is non-combustible or of very limited combustibility. This regulation effectively prohibits the use of unmodified plastic foam insulations like EPS and XPS in the external walls of high-rise residential buildings.
-
B2/B3: Internal Fire Spread: These sections deal with the fire performance of materials inside a building. Internal linings, such as wall and ceiling surfaces, must adequately resist the spread of flame. Structural elements, like floors and load-bearing walls, must maintain their structural integrity for a minimum period (e.g., 30 or 60 minutes) to allow occupants to escape and for the fire service to operate safely. The performance of materials is classified according to the European standard BS EN 13501-1.
-
Cavity Barriers: To prevent the unseen spread of fire and smoke through concealed spaces, such as wall cavities or the void behind cladding, Approved Document B requires the installation of cavity barriers. These are fire-stopping materials that seal the cavity at strategic locations, such as around openings and at junctions between floors and walls.
The interaction between different regulations can create complex challenges. For example, the drive for higher thermal efficiency under Approved Document L has led to the use of thicker layers of insulation. This, in turn, increases the potential fire load within the building's structure, making the fire performance requirements of Approved Document B even more critical. Specifiers cannot consider these documents in isolation; they form an interconnected system where a decision made to satisfy one requirement has direct implications for another.
Approved Document L: Conservation of Fuel and Power
The core mandate of Approved Document L is to ensure buildings are energy efficient by setting standards to limit heat loss in winter and heat gain in summer.
-
U-Value Requirements: Compliance is primarily demonstrated by achieving specific thermal performance targets for different parts of the building fabric. This performance is measured as a U-value, which indicates the rate of heat transfer through a structure (a lower U-value means better insulation). The 2021 edition of Approved Document L, Volume 1 (Dwellings) sets out limiting U-values for new buildings and for work on existing homes.
-
Key U-Values for Dwellings:
-
New Dwellings: The required U-values for the main fabric elements are: Walls 0.18W/m2K, Floors 0.13W/m2K, and Roofs 0.11W/m2K.
-
Existing Dwellings (New/Replacement Elements): When adding an extension or replacing an element, the required U-values are: Walls 0.18W/m2K, Floors 0.18W/m2K, Roofs 0.15W/m2K, and Windows 1.4W/m2K.
-
-
These stringent targets directly influence material choices, often favouring the use of high-performance synthetic insulation foams, which can achieve the required U-values without necessitating excessively thick constructions.
British Standards (BS) and European Norms (BS EN)
While Building Regulations set the what (the required level of performance), British Standards often define the how (the testing methods, material characteristics, and quality specifications a product must meet). Compliance with a relevant British Standard is a way of demonstrating that a product is fit for purpose. The BSI Kitemark is a UK product and service quality certification mark which indicates that a product has been tested to and meets the requirements of a specific standard.
The landscape of standards has shifted over time, moving from purely national standards (BS) to harmonised European Norms adopted as British Standards (BS EN). Following the UK's departure from the European Union, the UKCA (UK Conformity Assessed) mark is replacing the CE mark as the required conformity marking for most goods placed on the market in Great Britain.
-
Key Product-Specific Standards:
-
uPVC Windows: Key standards include BS 7412, which specifies the requirements for the materials and fabrication of uPVC windows, and BS 6375, which covers performance testing for weathertightness (air permeability, water tightness, and wind resistance). Enhanced security performance is commonly tested against PAS 24.
-
Polystyrene Insulation: The primary standards are the harmonised European standards BS EN 13163 for Expanded Polystyrene (EPS) and BS EN 13164 for Extruded Polystyrene (XPS). These documents specify product characteristics, testing procedures, and how performance should be declared.
-
Composite Decking: While there is no single overarching standard for WPC decking, its components and use in structural systems are covered by various regulations. For example, structural design may fall under Eurocode 4 (BS EN 1994-1-1) for composite steel and concrete structures. Products must be UKCA marked, and key properties like slip resistance are rigorously tested.
-
Table 3: Key UK Regulations and Standards for Synthetic Materials
Regulation / Standard |
Primary Purpose |
Materials Directly Affected |
| Approved Document B | Fire Safety (Internal & External Spread, Structure) | Insulation, Cladding, Internal Linings, Cavity Barriers |
| Approved Document L | Conservation of Fuel and Power (Thermal Performance) | Insulation, Windows, Doors |
| BS 7412 / BS 6375 | uPVC Window Quality & Weathertightness Performance | uPVC Windows and Doors |
| PAS 24 | Enhanced Security Performance | Windows and Doors |
| BS EN 13163 | Product Specification for Expanded Polystyrene | EPS Insulation Boards |
| BS EN 13164 | Product Specification for Extruded Polystyrene | XPS Insulation Boards |
| UKCA Marking | UK Product Conformity Assessment | Most construction products, including decking and insulation |
Conclusion: Making Informed Material Choices
The use of synthetic materials in UK construction presents a complex balance of benefits and drawbacks. On one hand, they offer highly engineered solutions that provide durability, low maintenance, consistent quality, and cost-effectiveness, helping to meet the demands of modern building projects and stringent regulations. Materials like uPVC, composite decking, and polystyrene insulation have become ubiquitous because they solve specific, practical problems efficiently.
On the other hand, their widespread use comes at a cost. This is most evident in their environmental profile, which is heavily reliant on non-renewable resources and presents end-of-life challenges. Furthermore, their engineered nature can lead to issues with repairability, where a failure often necessitates the replacement of an entire component rather than a simple fix.
Ultimately, the successful and responsible use of synthetic building materials is not a matter of simply choosing a product from a catalogue. It depends on a triad of critical factors. First is informed specification, where the material's properties are carefully matched to the specific demands of the application, considering its whole-life cost and environmental impact, not just its initial price. Second is strict adherence to the latest UK Building Regulations, particularly concerning fire safety and energy efficiency, which are non-negotiable. Third, and perhaps most importantly, is meticulous installation. The designed performance of any synthetic material can only be achieved if it is installed precisely according to the manufacturer's instructions and established best practices. When these three conditions are met, synthetic materials can serve as valuable and effective components of the modern built environment.
Legal Disclaimer
The information provided in this article is for general informational purposes only. All information is provided in good faith; however, we make no representation or warranty of any kind, express or implied, regarding the accuracy, adequacy, validity, reliability, availability, or completeness of any information.
This content does not constitute professional, legal, or technical advice and should not be treated as a substitute for consultation with a qualified and insured professional, such as an architect, structural engineer, building control officer, or specialist installer. You should not act or refrain from acting on the basis of any information contained in this article without seeking appropriate professional advice on your particular circumstances.
Under no circumstance shall we have any liability to you for any loss or damage of any kind incurred as a result of the use of the information or reliance on any information provided. Your use of the information and your reliance on any information is solely at your own risk.
Building regulations, standards, and best practices are subject to change and interpretation. It is the responsibility of the user to ensure that they are consulting the most current versions of all relevant official documents and are in full compliance with all applicable laws and regulations for their specific project and location. Any dispute arising from the use of this information will be governed by the laws of England and Wales.

Samuel Hitch
Managing Director
Buy Insulation Online.
Leave A Reply
Your feedback is greatly appreciated, please comment on our content below. Your email address will not be published. Required fields are marked *

