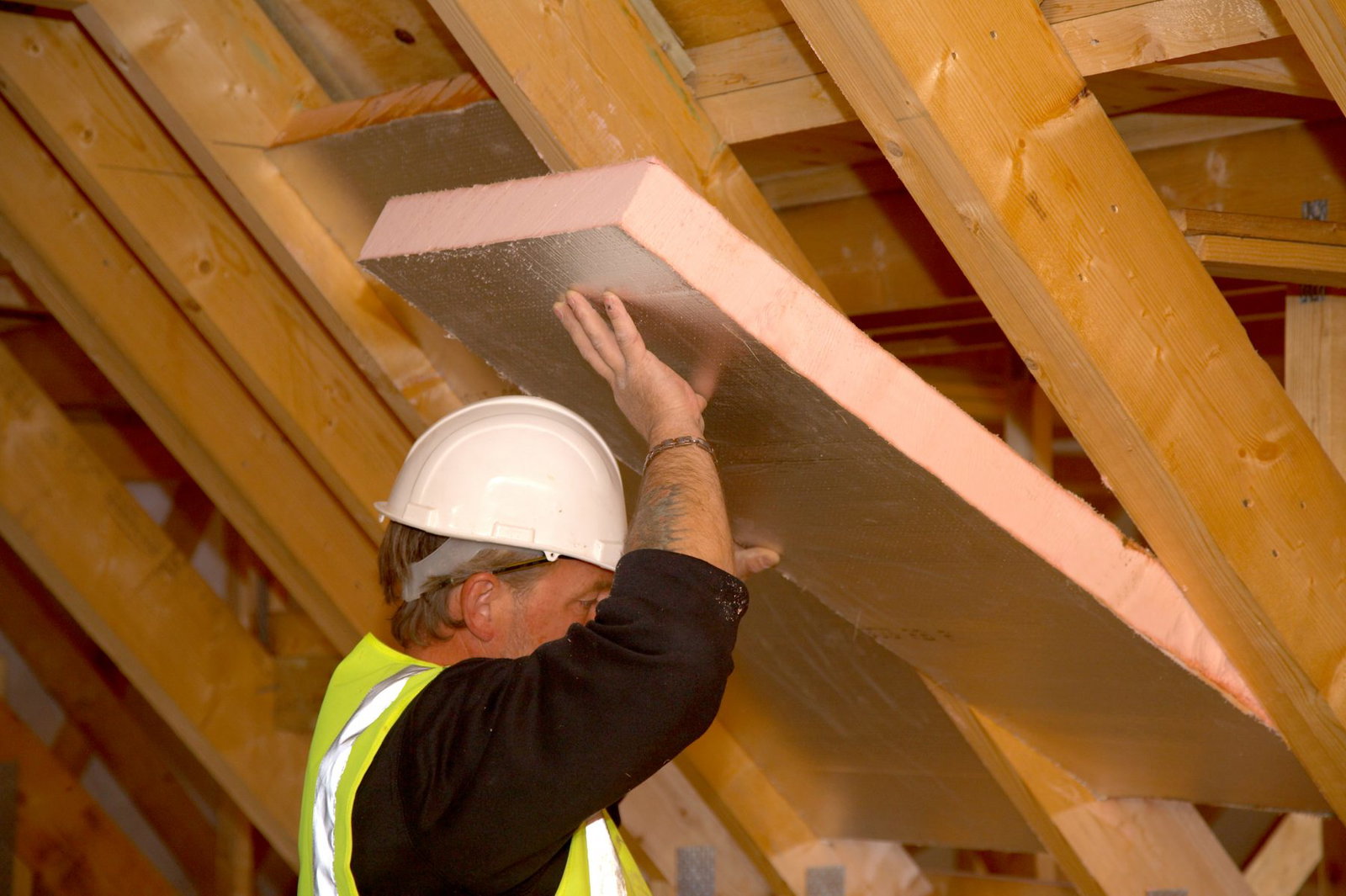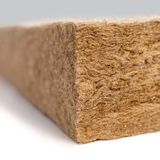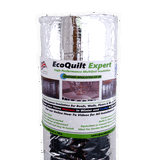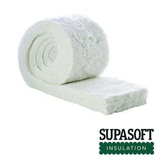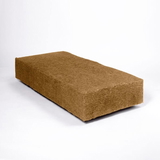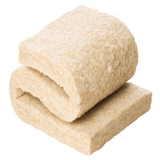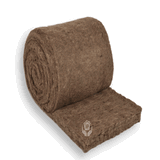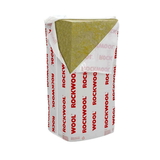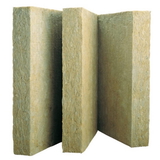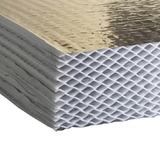- Blogs
- A Comprehensive UK Guide to Between Rafter Insulation: Materials, Best Practices, and Protecting Your Roof
A Comprehensive UK Guide to Between Rafter Insulation: Materials, Best Practices, and Protecting Your Roof
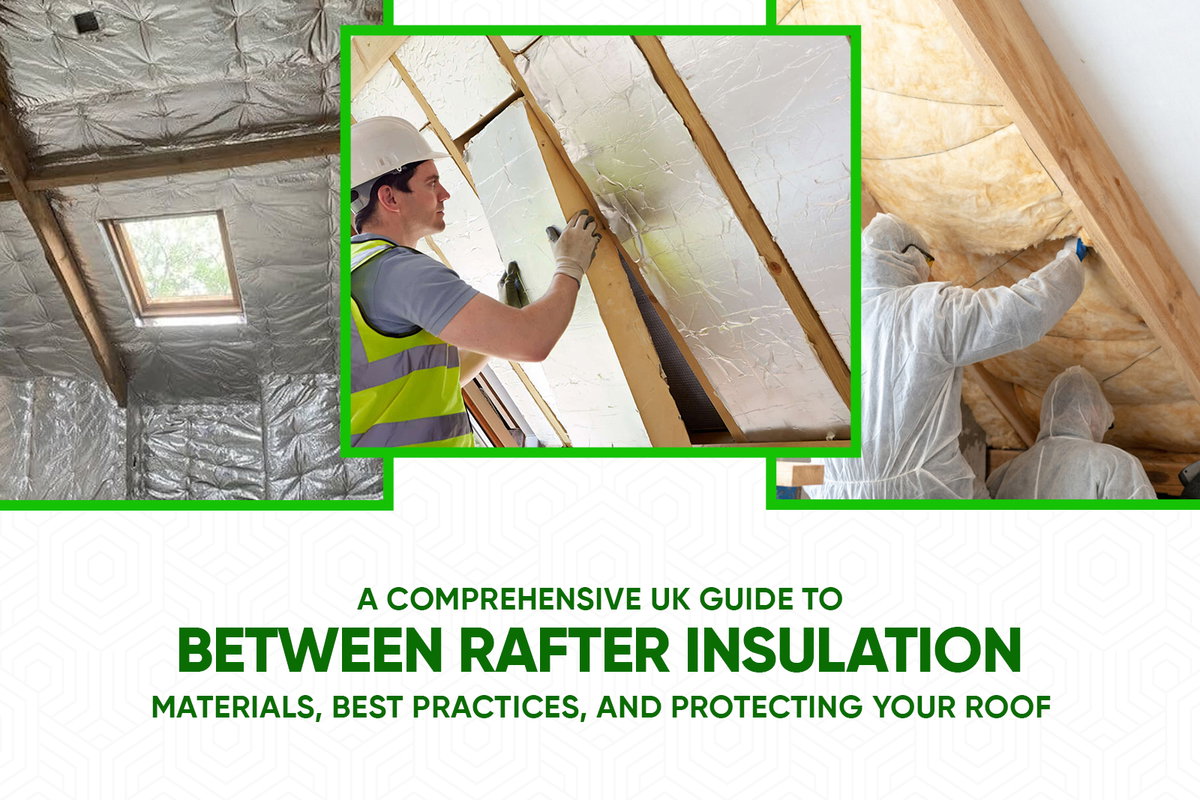
I. Introduction: Understanding Between Rafter Insulation
Between rafter insulation, a key method of pitched roof insulation, involves placing insulation material directly between the sloping timbers, known as roof rafters, that form the structure of a pitched roof. This approach differs significantly from traditional "cold loft" insulation, where insulation is laid at the level of the ceiling joists, leaving the loft space itself cold and outside the building's thermal envelope. By insulating at the rafter line, the loft or attic space becomes a "warm loft," effectively making it part of the conditioned, habitable area of the house. This method commonly employs insulation in the form of semi-rigid slabs or flexible rolls.
The importance of between rafter insulation for UK homes has grown considerably. With a substantial portion of a home's heat, potentially up to 25%, escaping through an uninsulated roof, effective roof insulation is a primary target for improving energy efficiency and reducing heating bills. Furthermore, this insulation method is fundamental for homeowners looking to convert their loft spaces into functional living areas, such as bedrooms, home offices, or playrooms, as it creates a thermally comfortable environment. The transformation of a cold, often underutilised attic into a warm, usable part of the home not only enhances lifestyle possibilities but can also contribute to the property's overall value. However, this change in the roof's thermal dynamics necessitates careful consideration of moisture management and ventilation to protect the roof structure itself.
Beyond simple heat retention, between rafter insulation offers a multifaceted value proposition. Many materials used for this purpose also provide significant acoustic insulation, reducing noise from outside, and can contribute to the fire safety of the roof structure. This article aims to provide a comprehensive guide for UK homeowners, exploring the benefits of between rafter insulation, the array of materials available, critical best practices for installation, the importance of breathability and ventilation in preventing issues like rafter rot, relevant UK building regulations, and a crucial note of caution regarding certain insulation types like polyurethane (PU) spray foam.
II. The Benefits: Why Choose Between Rafter Insulation?
Opting to insulate a pitched roof using the between rafter method offers a compelling range of advantages for homeowners, extending beyond mere temperature control to encompass financial savings, enhanced living quality, and increased property appeal.
A primary driver for installing between rafter insulation is the potential for significant energy savings. By addressing one of the largest areas of heat loss in a typical home, this method can lead to notable reductions in annual heating costs. This improved thermal efficiency means heating systems do not have to work as hard to maintain a comfortable indoor temperature, directly translating into lower energy consumption.
Enhanced home comfort is another immediate benefit. A properly insulated roofline helps to keep the home warmer during winter by retaining internally generated heat. Some insulation materials can also contribute to a cooler home in summer by reducing the amount of solar heat gain through the roof. Furthermore, it helps to eliminate uncomfortable cold draughts that can otherwise emanate from an uninsulated roof space, leading to a more consistent and pleasant indoor environment.
Investing in between rafter insulation can also increase property value. A home that is more energy-efficient and boasts a comfortable, potentially habitable loft space is generally more attractive to prospective buyers. This can also lead to an improved Energy Performance Certificate (EPC) rating, a factor of growing importance in the UK property market.
The most transformative benefit for many is the ability to make the loft space usable and versatile. By bringing the loft within the home's thermal envelope, it can be converted into a comfortable bedroom, a quiet home office, a children's playroom, or simply well-conditioned storage space. This effective increase in the home's functional area can significantly enhance a family's quality of life.
Finally, many between rafter insulation materials offer valuable acoustic insulation. This is particularly beneficial for homes in noisy areas, such as near busy roads or flight paths, as it can substantially reduce the intrusion of external noise pollution. Materials like stone wool are specifically noted for their excellent sound-absorbing qualities, making the insulated loft space, and indeed the rooms below, quieter and more peaceful.
The combined effect of these benefits – energy savings, improved comfort, additional usable space, and a quieter environment – significantly boosts a property's overall desirability and marketability. In an era of rising energy costs and an increasing trend towards home working, a well-insulated, quiet, and usable loft space represents a premium feature that impacts not only financial outgoings but also daily well-being and productivity.
III. Choosing Your Weapon: Insulation Materials for Between Rafters ![]()
Selecting the appropriate material for insulation between the rafters is a critical decision, with various factors influencing the choice. Homeowners should consider the thermal performance (often expressed as U-value, R-value, or thermal conductivity), breathability (vital for the health of timber rafters), fire resistance (typically indicated by Euroclass ratings), sustainability and environmental impact, ease of installation (which may affect DIY suitability and professional costs), overall cost, and durability, including resistance to slumping or degradation over time.
Detailed Exploration of Suitable Materials:
A. Mineral Wool (Stone Wool & Glass Wool)
Mineral wool, available in rolls and semi-rigid slabs, is a widely used insulation material manufactured from molten rock (stone wool) or glass fibres (glass wool).
- Thermal Performance: It offers good thermal insulation properties.
- Breathability: Mineral wool is generally considered breathable, allowing water vapour to pass through its structure, which helps in managing moisture within the roof construction.
- Fire Resistance: A key advantage is its excellent fire resistance. Stone wool, for instance, is typically non-combustible and can achieve a Euroclass A1 rating, the highest classification.
- Acoustic Properties: Mineral wool provides very good sound absorption, contributing to a quieter indoor environment.
- Sustainability: Many mineral wool products contain recycled content. Stone wool is derived from abundant natural volcanic rock and is known for its durability.
- Installation: It is relatively easy to cut and fit between rafters. Some products, like Rockwool Flexi® slabs, feature a flexible edge designed to ensure a tight fit against the rafters, minimising air gaps and simplifying installation.
- Pros: Mineral wool is often cost-effective, offers superior fire safety, and provides good all-round thermal and acoustic performance. It is also readily available.
- Cons: Glass wool can cause skin irritation during handling, requiring appropriate protective equipment. Careful fitting is essential to avoid thermal bridging through gaps.
B. Sheep's Wool
Sheep's wool insulation is a natural and renewable material, offering an eco-friendly alternative.
- Thermal Performance: It provides good thermal resistance, with U-values cited between 0.035 to 0.039 W/mK and R-values around 3.5 to 3.8 per inch, comparable to some conventional materials.
- Breathability: A standout feature is its excellent breathability. Sheep's wool is hygroscopic, meaning it can absorb and release significant amounts of moisture vapour (up to 40% of its own weight according to one source) without compromising its thermal performance. This helps to buffer humidity levels within the building fabric, contributing to better indoor air quality and moisture control.
- Fire Resistance: Sheep's wool has inherent fire-resistant properties and is often treated with natural fire retardants like borax to enhance this and provide insect repellence.
- Sustainability: It is a highly sustainable option, being biodegradable, renewable, and having low embodied energy. Sheep naturally sequester carbon dioxide as they grow their fleece.
- Installation: Sheep's wool is generally safe and non-toxic to handle and can often be cut with robust scissors.
- Pros: Excellent moisture regulation capabilities, positive impact on indoor air quality, highly sustainable, good thermal and acoustic insulation.
- Cons: Typically, sheep's wool insulation is more expensive than mineral wool.
C. Wood Fibre
Wood fibre insulation is manufactured from wood chips or recycled wood, processed into flexible batts or rigid boards.
- Thermal Performance: It offers good thermal insulation, with thermal conductivity values (k-values) typically ranging from 0.038 to 0.043 W/mK depending on the specific product and density. Wood fibre also possesses good thermal mass, which can help to mitigate overheating in summer by slowing down the transfer of heat into the building.
- Breathability: Wood fibre insulation is highly breathable and vapour-open, allowing moisture to pass through it, which is beneficial for timber structures.
- Fire Resistance: Wood fibre insulation products typically have a Euroclass E fire rating. While Euroclass E signifies a "high contribution to fire" in isolation, when incorporated into a building system, wood fibre can perform well due to the formation of a char layer on its surface when exposed to fire. This charring can slow down the spread of fire and heat penetration. The performance in a complete roof assembly (REI values) can be very good, highlighting the importance of system design over individual material classification in some cases.
- Sustainability: It is a renewable resource, often made from sustainably managed forests or recycled wood, and it sequesters carbon during the growth of the trees. It is also biodegradable.
- Installation: Flexible wood fibre batts can be friction-fitted between rafters.
- Pros: Eco-friendly, good thermal mass for summer comfort, highly breathable, good acoustic insulation properties.
- Cons: Can be more expensive than some conventional options. The Euroclass E fire rating means that careful attention must be paid to the overall roof system design to meet specific fire safety regulations.
D. PIR (Polyisocyanurate) Boards
PIR insulation boards consist of rigid foam, commonly faced with reflective foil layers.
- Thermal Performance: PIR boards, such as those from brands like Celotex, offer very high thermal performance for their thickness, with low thermal conductivity values (e.g., around 0.022 W/mK). This makes them, and similar products from manufacturers like Kingspan, suitable for achieving target U-values in situations where rafter depth is limited.
- Breathability: PIR boards, especially those with foil facings, have very low breathability. The foil acts as a vapour barrier. This characteristic necessitates careful consideration of the overall roof ventilation strategy and the potential for interstitial condensation if not managed correctly.
- Fire Resistance: The fire resistance of PIR boards varies. Some products can achieve Euroclass B or C ratings, or Class 0 or Class 1 under UK Building Regulations, offering better fire performance than expanded polystyrene (EPS) or extruded polystyrene (XPS) foams.
- Sustainability: PIR is a synthetic material derived from petrochemicals, so it is less environmentally friendly than natural insulation options.
- Installation: PIR boards must be cut very precisely to fit snugly between rafters. All joints and perimeters should be carefully taped with appropriate foil tape to maintain airtightness and the integrity of the vapour barrier provided by the foil facings.
- Pros: Excellent thermal efficiency for a given thickness, making them ideal for shallow rafters; relatively lightweight and easy to handle.
- Cons: Low breathability demands a robust ventilation and vapour control strategy. Achieving a perfect, gap-free fit around irregular or uneven rafters can be challenging. Less eco-friendly compared to natural fibre insulations.
E. Multi-foil Insulation
Multi-foil insulation products are made up of multiple layers of reflective foil interspersed with wadding or foam layers.
- Thermal Performance: These insulations primarily work by reflecting radiant heat. Their thermal performance can be a subject of debate and is highly dependent on correct installation, particularly the provision of still air gaps on either side of the material.
- Breathability: Multi-foils are generally not breathable and act as vapour barriers.
- Fire Resistance: Fire performance varies between different multi-foil products.
- Sustainability: They typically contain plastics and aluminium.
- Installation: Can be relatively easy to install, often stapled directly to the rafters.
- Pros: Thin and lightweight, easy to handle. Can be effective in reflecting radiant heat if installed meticulously according to manufacturer instructions, including the necessary air gaps.
- Cons: Actual thermal performance is heavily reliant on the quality of installation and the integrity of the surrounding air gaps. Can be more expensive for the achieved thermal benefit compared to some traditional insulation materials. There is a potential risk of interstitial condensation if not detailed correctly with an appropriate ventilation strategy due to their low permeability.
The choice of material involves balancing these properties. For instance, materials like sheep's wool and wood fibre offer excellent breathability and sustainability but may come at a higher initial cost. Conversely, PIR boards provide high thermal performance in a slim profile but require meticulous attention to vapour control and ventilation due to their impermeability. Mineral wool often presents a good balance of performance, cost, and fire safety.
This "breathability spectrum" is a critical consideration; using low-breathability insulation without a well-thought-out strategy for ventilation and vapour control can lead to moisture accumulation and potentially severe damage to the roof structure over time. The increasing availability and detailed performance data for natural materials like sheep's wool and wood fibre indicate a significant shift in the market towards options that prioritise not only thermal efficiency but also occupant health and environmental sustainability.
Table: Comparative Overview of Between Rafter Insulation Materials
| Material | ypical Thermal Conductivity (W/mK) | Breathability (High/Medium/Low) | ypical Fire Rating (Euroclass) | Key Eco-Credentials | Key Advantages | Key Disadvantages |
| Mineral Wool | 0.032 - 0.044 | Medium to High | A1 (Stone Wool), A1/A2 (Glass Wool) | Can contain recycled content, durable (stone wool) | Cost-effective, excellent fire safety, good thermal & acoustic performance | Can be irritant to handle (glass wool), requires careful fitting |
| Sheep's Wool | 0.035 - 0.039 | High (Hygroscopic) | Often E (treated) | Renewable, biodegradable, CO2 absorption during growth | Excellent moisture regulation, improves air quality, sustainable, good thermal/acoustic | Generally more expensive than mineral wool |
| Wood Fibre | 0.038 - 0.043 | High (Vapour-open) | E | Renewable, sequesters carbon, biodegradable | Eco-friendly, good thermal mass, breathable, good acoustic performance | Can be more expensive, Euroclass E requires system approach for fire compliance |
| PIR Boards | 0.022 - 0.028 | Low (Foil-faced) | B, C, or D (varies) | Petrochemical-based | Excellent thermal performance for thickness, good for shallow rafters | Low breathability (needs robust VCL/ventilation), less eco-friendly, harder to fit perfectly |
| Multi-foil | Varies (performance depends on air gaps) | Low | Varies | Contains plastics/aluminium | Thin, lightweight, reflects radiant heat | Performance highly dependent on installation, potential condensation risk |
Note: Thermal conductivity and fire ratings can vary between specific products and manufacturers. Always consult manufacturers' data for precise figures.
IV. The Crucial Duo: Breathability and Ventilation to Prevent Rafter Rot
Ensuring the longevity of a roof structure, particularly its timber rafters, hinges critically on managing moisture. When insulating between rafters to create a "warm loft," understanding the principles of breathability and ventilation is paramount to prevent issues like interstitial condensation and the subsequent risk of timber decay or rot.
Timber is a natural material that inherently interacts with moisture in its environment, absorbing and releasing water vapour. If timber components within a roof become persistently damp and are unable to dry out, they create ideal conditions for fungal growth, leading to rot and a significant weakening of the roof's structural integrity. Traditional UK roof constructions often inadvertently allowed for a degree of natural ventilation through small gaps in roof tiles or slates and at the eaves, which helped to dissipate moisture. However, when modern insulation materials are introduced, particularly those with low permeability, these traditional ventilation paths can be compromised if the insulation strategy is not carefully designed.
A key concern in warm roof constructions is interstitial condensation. This occurs when warm, moist air from the habitable spaces of the house rises and permeates into the roof structure. If this moisture-laden air encounters a surface within the roof assembly (such as the underside of the roofing felt, sarking boards, or even within the insulation itself) that is cold enough to be below its dew point temperature, the water vapour will condense into liquid water. This trapped moisture can saturate the insulation, drastically reducing its thermal effectiveness, and more critically, lead to persistent dampness in the timber rafters, fostering mould growth and eventual rot.
To counteract these risks, a multi-faceted approach to moisture management is essential: 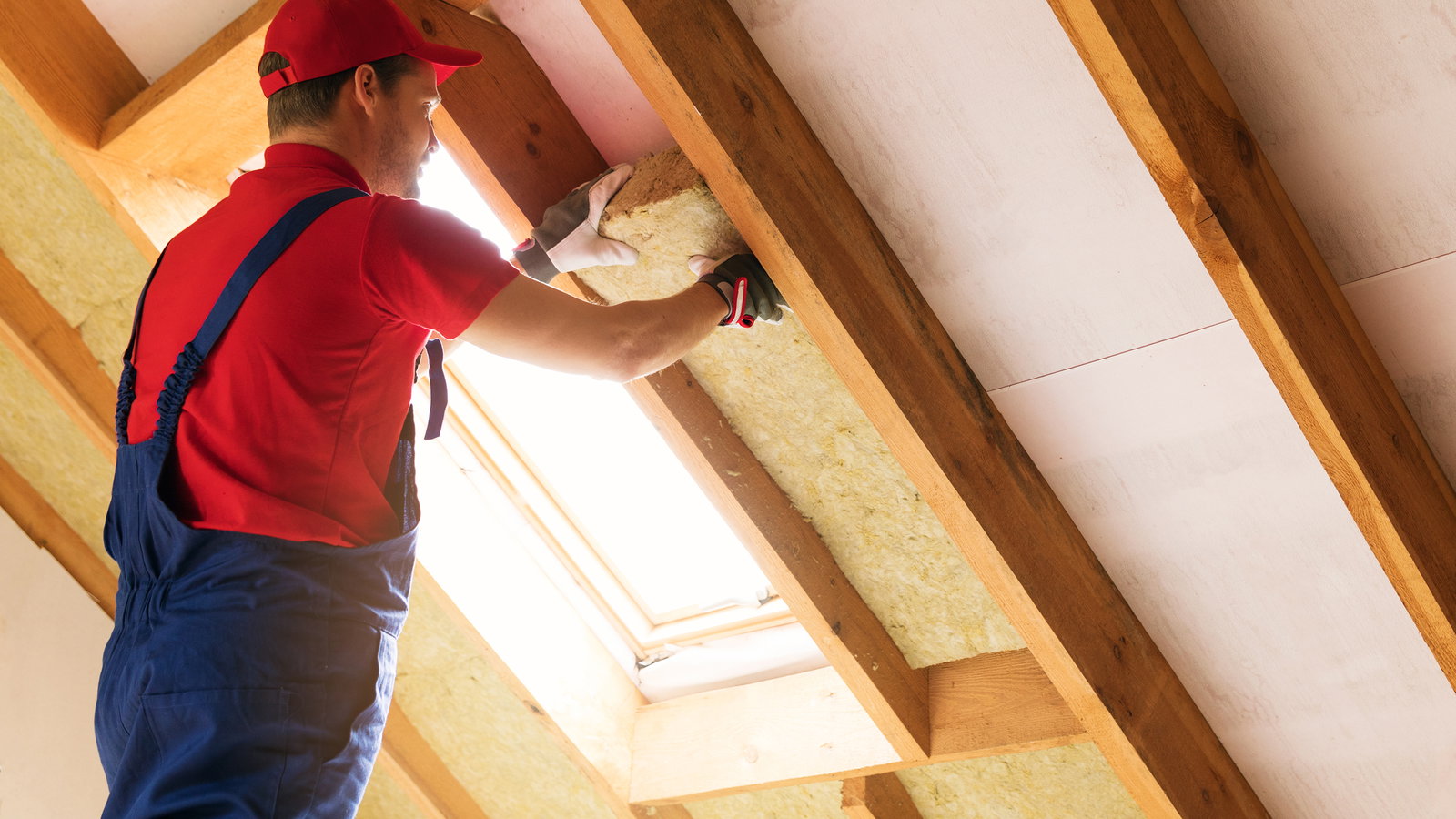
The Role of an Air Gap (Ventilation Channel):
A continuous air gap, or ventilation channel, is often required above the insulation layer, directly beneath the roofing underlay or sarking board. The primary purpose of this gap, ensuring effective ventilation between the insulation and the roof underlay, is to allow a consistent flow of air, typically entering at the eaves and exiting at the ridge or through high-level vents. This airflow serves to carry away any water vapour that might migrate through the insulation from the house below, or any moisture that might penetrate from the outside (e.g., through a minor tile defect).
A commonly recommended minimum size for this air gap between the insulation and the underlay is 25mm, though an ideal gap of 50mm is often preferred, particularly with non-breathable roofing felts. For this ventilation path to be effective, it must remain unobstructed along its entire length from the eaves to the ridge.
Understanding Vapour Control Layers (VCLs):
A Vapour Control Layer (VCL) is a specialised membrane that exhibits high resistance to the passage of water vapour. It is always installed on the warm side (the interior side, closest to the heated living space) of the insulation. The function of the VCL is to significantly limit the amount of moisture vapour generated within the home (from activities like cooking, bathing, and breathing) from entering the insulation and the colder parts of the roof structure where it could condense.
VCLs are particularly crucial when using insulation materials with lower breathability, or in rooms with high humidity levels like kitchens and bathrooms directly below the insulated roof. For a VCL to perform effectively, it must be continuous. This means all joints between sections of the membrane must be lapped and sealed with appropriate VCL tape, and meticulous sealing is required around any penetrations such as light fittings, pipes, or structural elements. A poorly installed or damaged VCL can negate its benefits and potentially trap moisture.
The Function of Breathable Membranes (Roofing Felts/Underlays):
Modern roofing underlays are often "breathable membranes." These are installed on the cold side of the insulation, directly beneath the roof tiles or slates. These advanced materials are designed to be waterproof, preventing rainwater from entering the roof structure, while also being permeable to water vapour. This permeability allows any moisture that does find its way into the rafter space (either from inside or outside) to escape outwards, away from the timber and insulation.
This contrasts sharply with older, traditional bitumen-based roofing felts, which are typically non-breathable (vapour impermeable). If a non-breathable felt is present and is not being replaced, the 50mm ventilated air gap above the insulation and below the felt becomes absolutely critical. This gap must be actively ventilated to the outside air, usually via vents at the eaves and ridge, to allow trapped moisture to be flushed out.
The interplay between the chosen insulation material, the provision of an adequate air gap, the correct installation of a VCL, and the type of roofing membrane (breathable or non-breathable) forms a complete system for moisture management. Failure to address any one of these components correctly can compromise the entire system, potentially leading to serious and costly structural damage. The type of existing roofing felt, for instance, is a crucial diagnostic factor; a non-breathable felt necessitates a more robust and carefully designed ventilation strategy for the air gap above the insulation, which can impact the scope and cost of the insulation project.
V. Getting it Right: Best Practices for Installation
The successful installation of between rafter insulation is critical not only for achieving the desired thermal performance but also for safeguarding the long-term health of the roof structure. Whether undertaking the project as a DIY endeavour or engaging professionals, adherence to best practices is essential.
DIY vs. Professional Installation:
While some homeowners may consider installing insulation between rafters themselves, it is a complex task that requires a good understanding of building science principles, particularly concerning ventilation, vapour control, and airtightness. Mistakes can be costly to rectify and may lead to problems like condensation and rafter rot. For those without significant experience, professional installation is generally advisable to ensure the work is carried out correctly and safely. If proceeding with a DIY installation, comprehensive research and meticulous attention to detail are paramount.
Preparing the Rafter Space:
Before any insulation is installed, the rafter space must be thoroughly prepared: 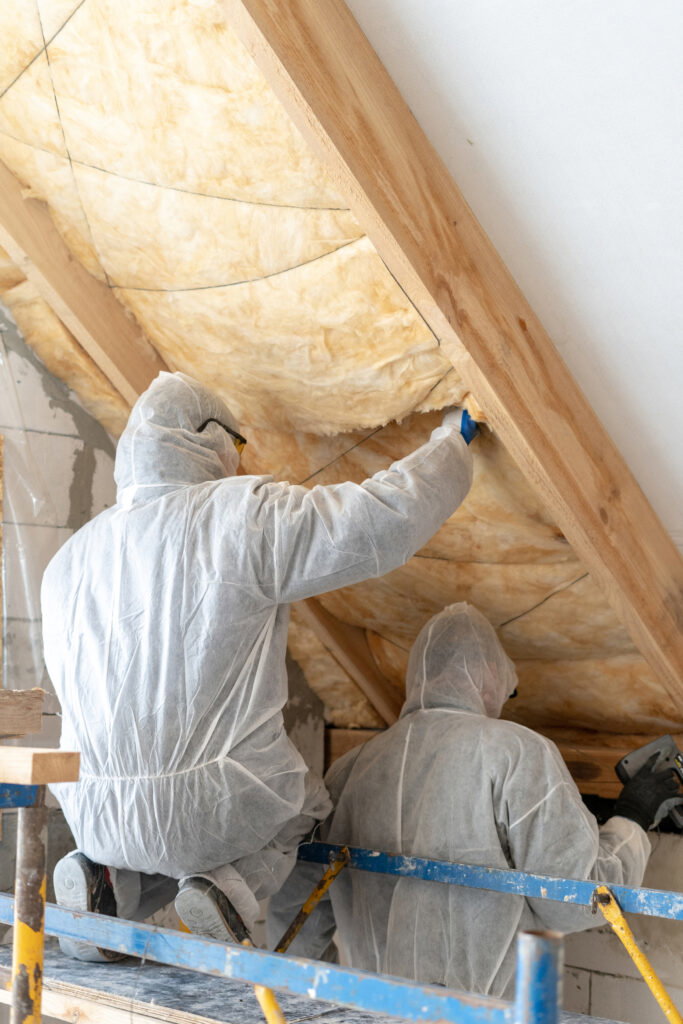
- Inspect Rafters: Carefully examine all timber rafters and surrounding roof structures for any signs of existing rot, insect infestation, or structural damage. Any such issues must be fully repaired by a competent person before proceeding with insulation.
- Ensure Watertightness: The roof covering (tiles or slates) and underlay must be in good condition and completely watertight. Any leaks must be identified and repaired before insulation is installed, as insulating a damp roof will trap moisture and exacerbate problems.
- Clear Debris: Remove any dust, debris, or old, ineffective insulation from the rafter bays.
Measuring, Cutting, and Fitting Insulation:
Precision is key when installing rafter insulation:
- Accurate Measurement: Measure the width between rafters at several points, as these distances can vary.
- Snug Fit: Cut insulation materials (especially batts or slabs) slightly wider than the gap between rafters. This allows for a snug, friction fit that minimises air gaps around the edges. Gaps can lead to thermal bridging, reducing the overall effectiveness of the insulation.
- Continuous Layer: Ensure the insulation forms a continuous layer, with pieces butted tightly together. Avoid compressing the insulation excessively, as this can reduce its thermal performance, particularly with fibrous materials that rely on trapped air.
Maintaining Ventilation Paths:
As discussed previously, if a ventilated air gap is required above the insulation (typically 50mm), this path must be kept clear and continuous from the eaves to the ridge.
- Eaves Ventilation: Ensure that soffit vents or other forms of eaves ventilation are not blocked by the insulation. Proprietary eaves ventilators or rafter trays, sometimes fixed to a batten, can be installed at the lower edge of the rafter bays to maintain this crucial airflow path and prevent insulation from being pushed into the eaves void.
- Ridge Ventilation: Depending on the roof design and the type of roofing membrane used, ridge ventilation may also be necessary to allow warm, moist air to escape from the ventilation channel.
Safely Working Around Electrical Cables, Recessed Lighting, and Pipes:
Care must be taken when installing insulation around services within the rafter space to avoid creating fire hazards or compromising their function:
- Electrical Cables: Ideally, electrical cables should be re-routed to run on the warm side of the insulation (i.e., below the VCL). If cables must pass through or over the insulation, they should be laid loosely. High-load cables, such as those supplying electric showers or cookers, must not be tightly encased in insulation as this can cause them to overheat, creating a fire risk. If there is any doubt about the suitability of existing wiring or its routing, a qualified electrician should be consulted.
- Recessed Lighting (Downlights): Recessed light fittings generate heat and pose a significant fire risk if covered directly by insulation, unless they are specifically rated for such contact (e.g., IC-rated fixtures). For non-IC-rated downlights, proprietary fire-rated downlight covers (also known as "loft caps" or "insulation guards") must be installed over the fittings. These create a safe air space around the light, allowing heat to dissipate while preventing the insulation from coming into direct contact with the hot fixture. It is also important to ensure that these covers are sealed to the VCL to maintain airtightness.
- Pipes: Water pipes within the loft space, particularly those on the cold side of the insulation (though less common with a warm roof design), should be properly lagged with pipe insulation to prevent freezing. If pipes penetrate the insulation layer, ensure they are well-sealed to the VCL.
Even seemingly minor errors during installation, such as small gaps in the insulation layer, a blocked eaves vent, or a poorly sealed VCL around a cable penetration, can have a cumulative negative impact. These can lead to localised cold spots, points of condensation, a reduction in overall thermal performance, and, in the worst cases, contribute to structural damage over time.
The meticulous execution of each step, from preparation to the final detailing around services, is therefore disproportionately important for the long-term success, safety, and durability of the between rafter insulation project. The handling of electrical components and the prevention of fire hazards associated with lighting are critical safety aspects where professional expertise is often invaluable and easily justified by the reduction in risk.
VI. Staying Compliant: UK Standards and Building Regulations
When undertaking between rafter insulation work in the UK, it is essential to be aware of and comply with relevant Building Regulations. These regulations set minimum standards for energy efficiency, fire safety, and ventilation, ensuring that construction work is carried out to a safe and effective standard.
Overview of UK Building Regulations:
The most pertinent regulation for insulation is Approved Document L (Conservation of Fuel and Power) of the Building Regulations. Part L aims to reduce carbon emissions from buildings and improve their overall energy efficiency by setting standards for the thermal performance of building elements, including roofs. The requirements under Part L have been progressively tightened, with significant updates, for example, in England in June 2022, reflecting the ongoing drive towards more energy-efficient housing stock.
Target U-values for Pitched Roofs:
The U-value is a measure of how quickly heat is lost through a building element; a lower U-value indicates better insulation performance.
- New Builds: For new domestic properties, Part L specifies target U-values that are very demanding. For instance, the "notional dwelling" specification in England (an example route to compliance) might use a roof U-value of 0.11 W/m²K, while the absolute worst-case (limiting) U-value for any new roof is 0.16 W/m²K.
- Refurbishments and Existing Dwellings: When renovating existing properties or adding extensions, the U-value requirements remain stringent. For example, when retrofitting insulation to an existing pitched roof, a target U-value of around 0.16 W/m²K (for cold roofs) or 0.13 W/m²K (for warm pitched roofs in some guidance) might apply. A crucial trigger point is that if an existing roof element has a U-value worse than 0.35 W/m²K and is being renovated, it must generally be upgraded to meet the improved U-value standards.
- Achieving U-values: The thickness and type of insulation material directly determine the achievable U-value. For example, to achieve a U-value of 0.16 W/m²K in a cold roof scenario, approximately 270mm of mineral wool insulation might be required, whereas high-performance rigid foam boards like PIR might achieve a similar U-value with less thickness.
Fire Safety Regulations:
Insulation materials used in roofs must meet specific fire safety standards, typically demonstrated through Euroclass ratings as defined in BS EN 13501-1. The fire performance of the entire roof assembly, not just the insulation material in isolation, is considered to ensure adequate resistance to fire spread and structural integrity.
Ventilation Requirements (Approved Document F):
While Part L focuses on energy conservation, Approved Document F (Ventilation) is also highly relevant. When insulation levels are upgraded and airtightness is improved (often a consequence of thorough insulation work), it can impact the natural ventilation rates of a building. Part F sets standards for adequate ventilation to maintain good indoor air quality and prevent the build-up of pollutants and excessive moisture, which could lead to condensation problems if not properly managed.
Importance of Professional Certification (PAS 2030/2035):
For homeowners seeking to ensure a high-quality retrofit that complies with best practice standards, particularly if accessing government grants or incentives, using installers certified under schemes such as PAS 2030 (for installation) and PAS 2035 (for assessment and design) is often recommended or mandatory. These standards provide a framework for energy efficiency retrofit work.
The continuous tightening of U-value targets within Building Regulations like Part L serves as a significant driver for innovation within the insulation industry. Manufacturers are constantly pushed to develop materials and systems that offer higher thermal performance, often with reduced thickness, to meet these evolving standards. This ultimately benefits homeowners by making more efficient products available and contributes to the overall improvement of the UK's housing stock energy performance.
Compliance with these regulations is not merely a legal obligation; it is an investment in the property's future. A home that meets current energy efficiency standards will be cheaper to run, more comfortable, and is likely to maintain its value more effectively as energy performance becomes an increasingly critical factor in the property market.
Furthermore, it is important to recognise that Building Regulations are interconnected. For example, measures taken to improve airtightness to comply with Part L can have implications for ventilation strategies under Part F, and fire safety considerations must always be integrated. This necessitates a holistic approach to any building upgrade or renovation project, where changes are considered as part of the whole building system to avoid unintended negative consequences.
VII. A Note of Caution: The Story of PU Spray Foam Insulation
While various materials are suitable for between rafter insulation, polyurethane (PU) spray foam insulation warrants a specific and cautionary discussion due to significant concerns raised within the UK construction and mortgage industries.
PU spray foam is applied as a liquid that expands upon contact to fill cavities and adhere to surfaces, ostensibly providing a seamless layer of insulation. There are two main types:
- Open-cell spray foam: This type remains relatively soft and flexible after curing. It is more vapour-permeable (breathable) than closed-cell foam but offers lower thermal insulation per unit thickness due to its lower density.
- Closed-cell spray foam: This type cures to a rigid, dense state. It is a more effective thermal insulator and also acts as a vapour barrier due to its low permeability.
Despite its insulation capabilities, the use of PU spray foam directly between rafters in many traditional UK homes is now widely discouraged for several critical reasons:
Impact on Roof Timber Breathability and Potential for Rot:
A primary concern, particularly with closed-cell spray foam, is its potential to trap moisture against the roof timbers. Traditional UK roof structures, especially in older properties, are often designed to "breathe," allowing for some degree of air movement and moisture evaporation. When closed-cell foam is applied, it creates an airtight and vapour-impermeable barrier.
If any moisture enters the roof structure (either from minor external leaks or from interstitial condensation of moisture vapour from within the house), it can become trapped between the foam and the timber. Unable to dry out, the timbers can remain damp for extended periods, creating ideal conditions for fungal decay and rot. This damage often occurs unseen, as the foam layer completely obscures the rafters from inspection. Even open-cell foam, while more breathable, can still absorb and retain moisture if not installed with meticulous attention to ventilation, potentially masking early signs of timber decay.
Difficulties with Mortgage Applications and Property Resale:
A significant practical problem for homeowners is that many UK mortgage lenders have become extremely wary of properties with spray foam insulation applied to the underside of the roof. Lenders may refuse to offer a mortgage, impose very strict conditions, or require a specialist survey and potentially the removal of the foam before lending. This can make a property very difficult to sell or remortgage.
Homeowners who have had spray foam installed, sometimes with the assistance of government grants, may find themselves facing substantial costs for its removal if they wish to sell or refinance their property.
Challenges for Surveyors Assessing Roof Condition: 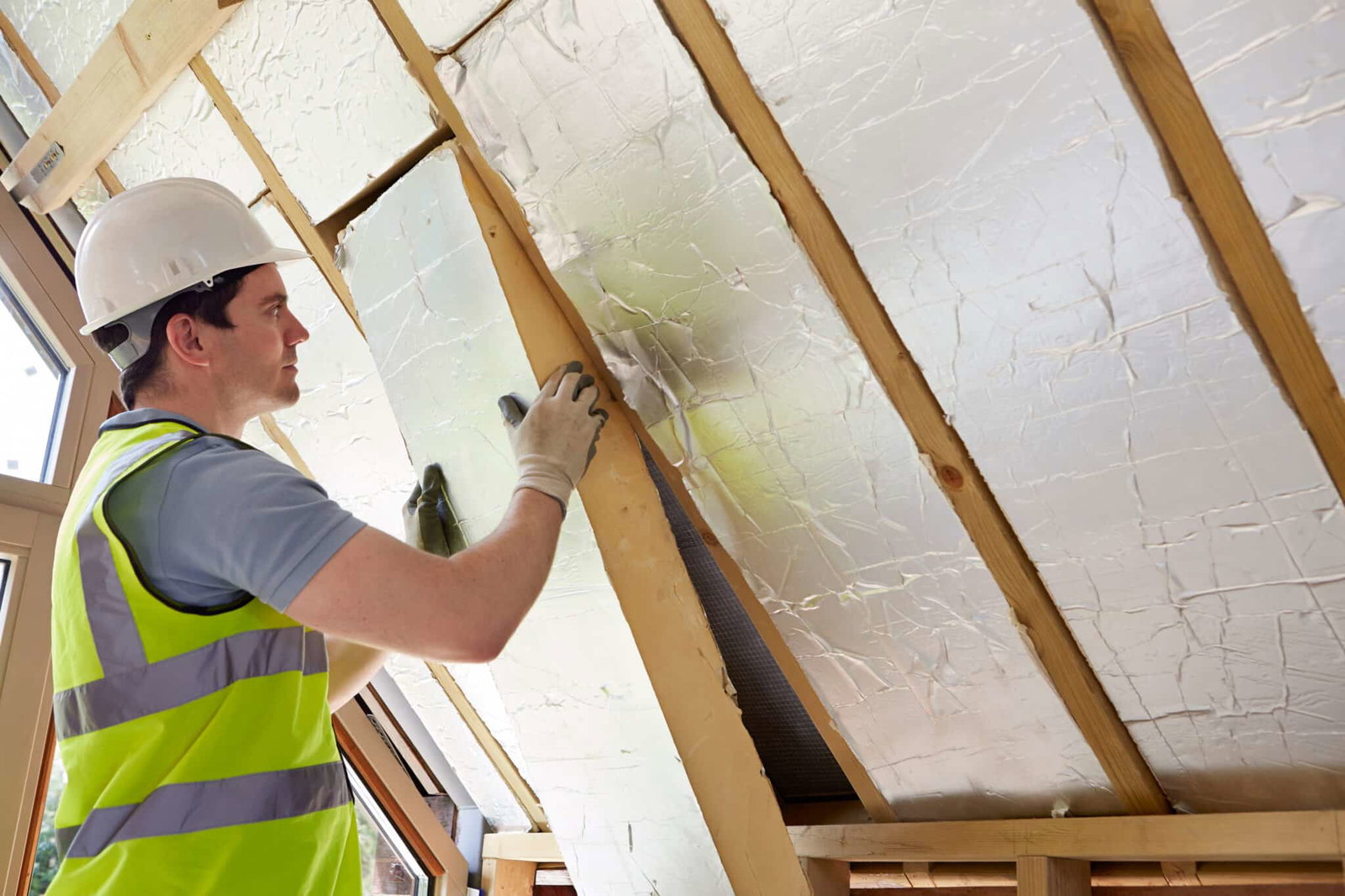
The presence of spray foam makes it virtually impossible for surveyors to conduct a thorough inspection of the roof structure's condition. They cannot assess the state of the rafters, the roofing felt or membrane, or check for signs of leaks or decay hidden beneath the foam. This uncertainty regarding the structural integrity of the roof is a major reason for lender caution.
Guidance from Industry Bodies:
Reflecting these concerns, prominent industry organisations such as the Royal Institution of Chartered Surveyors (RICS) and the Property Care Association (PCA) have issued guidance and consumer warnings regarding the use of spray foam insulation in roofs. They typically advise homeowners to exercise extreme caution, to obtain independent, expert advice before considering spray foam, and they highlight the associated risks. The Home Owners Alliance (HOA) has gone as far as advising homeowners to avoid installing spray foam roof insulation until the prevalent issues are satisfactorily resolved.
The core issue lies in the potential incompatibility of spray foam, particularly closed-cell types, with the construction methods and climatic conditions prevalent for many UK homes. While spray foam can provide effective insulation in some contexts, its application to traditionally built pitched roofs, which often rely on good ventilation to manage moisture, presents significant risks that, for many homeowners, appear to outweigh the thermal benefits.
The "quick fix" appeal of spray foam has, in numerous cases, led to long-term problems, illustrating how a building material's suitability is highly dependent on the specific context of the building it is applied to. The strong stance taken by financial institutions has effectively acted as a market-led regulatory force, significantly curbing the widespread application of spray foam in UK lofts due to the perceived financial risks. This situation also underscores the importance of homeowners receiving clear, impartial, and comprehensive information before committing to significant home improvements, particularly those that can have irreversible consequences or impact property transactions.
VIII. Conclusion: Insulating Your Rafters Wisely
Successfully insulating between the rafters of a UK home is a valuable endeavour that can significantly enhance energy efficiency, comfort, and the usability of loft spaces. However, as this guide has detailed, it is a project that requires careful consideration and a thorough understanding of several interconnected factors to avoid potential pitfalls and ensure long-term performance.
The choice of insulation material is a foundational decision. Homeowners must weigh the thermal performance of different options against their breathability, fire resistance, environmental credentials, and cost. Materials like mineral wool offer a balance of good performance and fire safety, while natural options such as sheep's wool and wood fibre provide excellent breathability and sustainability, though often at a higher price point. Rigid foam boards like PIR can offer high thermal resistance in limited spaces but demand meticulous attention to vapour control due to their low permeability.
Paramount to the success of any between rafter insulation project is the effective management of moisture. Timber rafters are vulnerable to decay if they become persistently damp. Therefore, a robust strategy incorporating adequate ventilation (often via a clear air gap above the insulation), a correctly installed Vapour Control Layer (VCL) on the warm side of the insulation, and an appropriate roofing membrane (ideally breathable) is crucial. This "whole system" approach is vital to prevent interstitial condensation and protect the structural integrity of the roof.
Adherence to UK Building Regulations, particularly Approved Document L for U-values and energy efficiency, and relevant fire safety standards, is not merely a legal requirement but a benchmark for quality and future performance. Understanding these regulations helps ensure the insulation work contributes positively to the home's energy profile and safety.
The cautionary tale of PU spray foam insulation underscores the importance of thorough research and independent advice. While marketed for its insulating properties, its application in many traditional UK roof structures has led to significant problems with moisture trapping, timber rot, and difficulties in securing mortgages or selling properties. This highlights that not all insulation solutions are suitable for all types of construction.
Ultimately, insulating between rafters should be viewed as an integrated system, not just the addition of an insulating material. Each component – the insulation itself, the VCL, the air gap, the roofing membrane, and ventilation provisions at eaves and ridge – must work harmoniously. Homeowners are encouraged to invest time in understanding these principles or to seek professional advice from qualified and experienced installers or surveyors.
A well-executed between rafter insulation project is a significant home improvement that, when done correctly, will deliver dividends in reduced energy bills, enhanced comfort, and a healthier, more durable home environment for many years to come. The aim should always be to make informed decisions that prioritise not only immediate thermal benefits but also the long-term structural health and value of the property.

Samuel Hitch
Managing Director
Buy Insulation Online.
Leave A Reply
Your feedback is greatly appreciated, please comment on our content below. Your email address will not be published. Required fields are marked *

