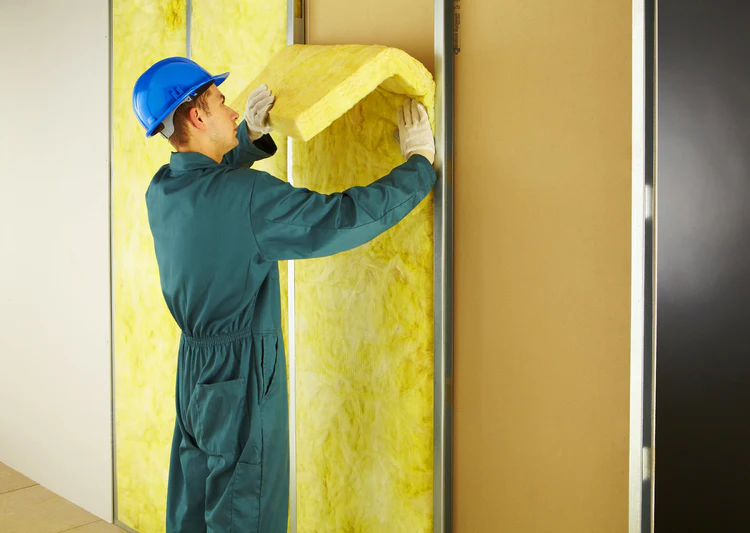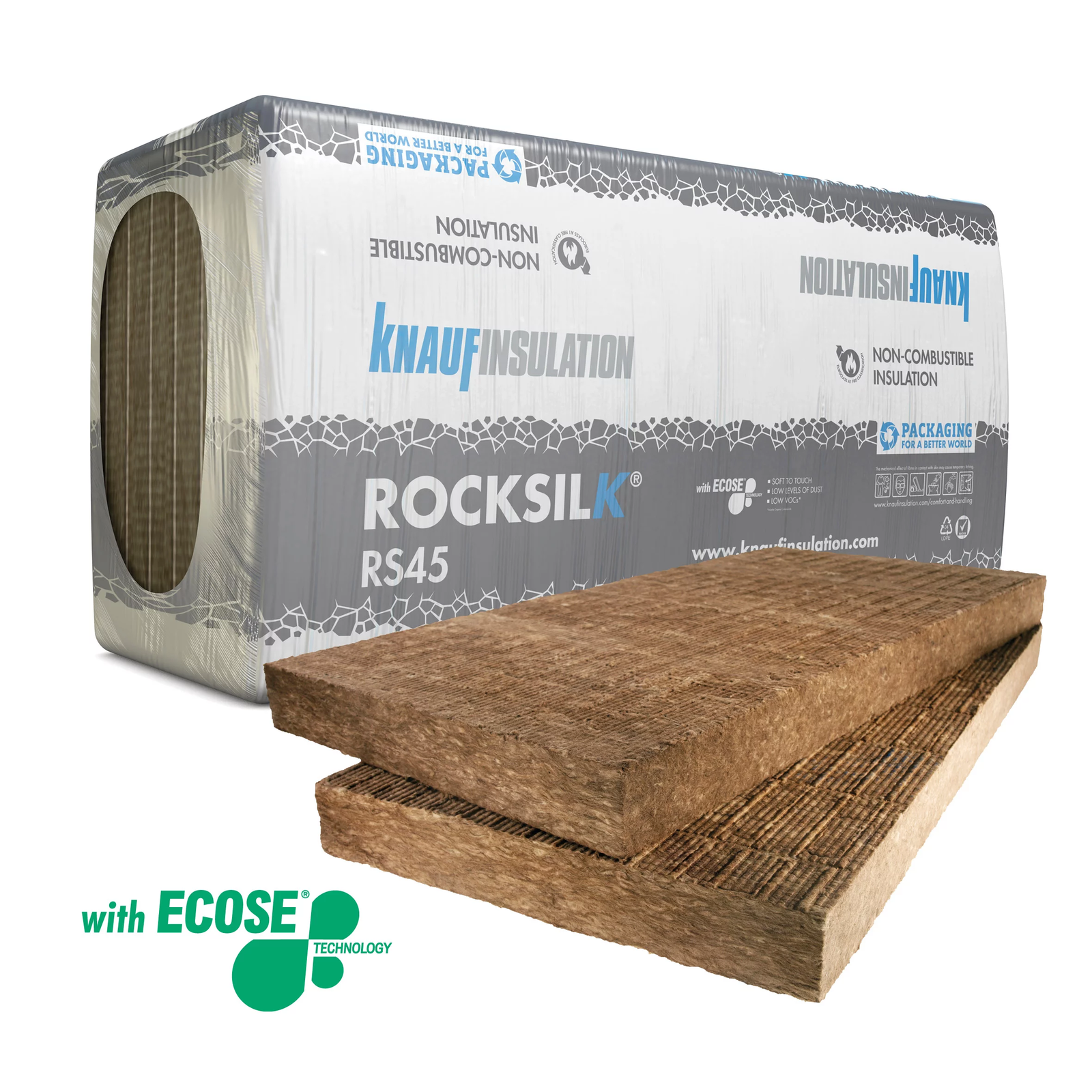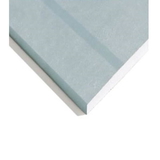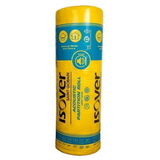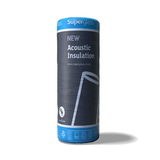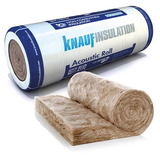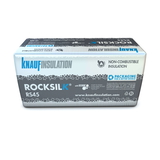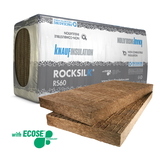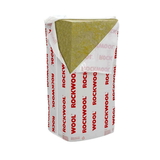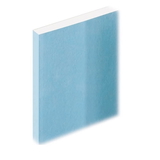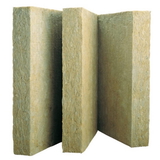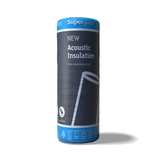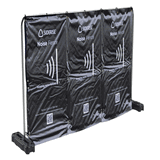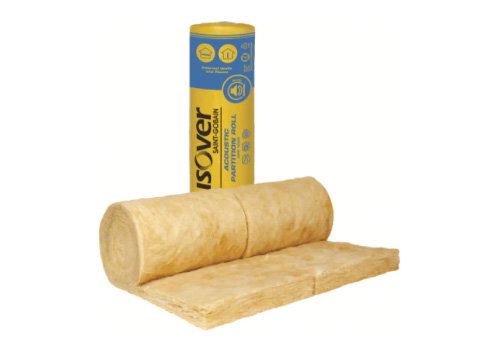- Blogs
- Top Soundproofing Materials for Walls: A Comprehensive Guide UK
Top Soundproofing Materials for Walls: A Comprehensive Guide UK

TLDR (Too Long; Didn't Read)
Effective wall soundproofing is achieved not with a single "best" material, but through a systematic approach that combines several different products. Success depends on understanding and applying four key principles: adding Mass with dense materials like acoustic plasterboard; Damping vibrations with compounds or flexible layers like Mass Loaded Vinyl; Decoupling the new wall surface from the existing structure to stop vibrations travelling through; and Absorbing sound within any cavities using acoustic mineral wool.
For moderate noise like clear conversations or television sounds, direct-to-wall acoustic panels offer a good balance of performance and minimal space loss. For more significant noise problems, a decoupled system using sound isolation clips provides a much higher level of sound reduction. The highest performance is achieved with an independent wall, which creates a 'room within a room'.
Regardless of the system chosen, its effectiveness will be severely limited without meticulous attention to detail. Sealing all air gaps with acoustic sealant is the first and most critical step. Additionally, addressing "flanking noise"—sound that bypasses the treated wall by travelling through floors, ceilings, and adjacent walls—is essential for a successful outcome.
Understanding How Sound Travels Through Walls
Before selecting materials, it is important to understand the nature of the noise problem and the physical principles of how sound moves through a structure. A frequent misunderstanding in soundproofing projects is the difference between materials that absorb sound within a room (acoustic treatment) and those that block sound from passing through a wall (sound insulation). This distinction is fundamental to selecting the correct materials and avoiding common, costly mistakes. Materials like foam panels or hanging blankets are designed for absorption to reduce echo and reverberation inside a space, but they offer very little resistance to sound transmission through a solid structure. True soundproofing relies on stopping the vibration of the wall itself.
Airborne Noise vs. Structure-Borne Noise
Residential noise issues can be categorised into two main types:
-
Airborne Noise: This is sound that travels through the air. Common examples include conversations, television and music, and traffic noise from outside. Sound waves hit a surface like a wall, causing it to vibrate. This vibration is then transferred through the structure and radiated as sound on the other side.
-
Structure-Borne Noise (Impact Noise): This is sound that originates from a direct impact on the building's structure, travelling through it as a vibration. Examples include footsteps from a flat above, doors slamming, or furniture being moved. While most commonly associated with floors and ceilings, these vibrations can travel through the building frame and radiate as noise from the walls.
The Four Core Principles of Effective Soundproofing ![]()
A successful soundproofing project uses a combination of techniques, each addressing a different aspect of sound transmission. Relying on just one method will almost always lead to disappointing results. The four core principles are Mass, Damping, Decoupling, and Absorption.
Mass
The principle of mass is straightforward: the heavier and denser a barrier is, the more energy is required to make it vibrate. By adding significant mass to a wall, it becomes more difficult for airborne sound waves to pass through. This is why materials like high-density acoustic plasterboard are a fundamental component of most soundproofing systems. Simply adding more layers of the same material does provide some benefit, but with diminishing returns for each additional layer. A more effective strategy is to use a combination of different high-mass materials, as they perform differently against various sound frequencies.
Damping
Damping is the process of converting sound energy (vibration) into a negligible amount of heat, effectively dissipating it before it can radiate from the other side of the wall. This is typically achieved with viscoelastic materials—substances that have both liquid-like and solid-like properties. When placed between two rigid layers (like plasterboard), a damping compound or a flexible mass-loaded layer creates a constrained layer system. As sound waves try to vibrate the wall, this damping layer is forced to stretch and shear, converting the vibrational energy into heat and reducing the overall sound transmission.
Decoupling
Decoupling is one of the most effective soundproofing principles. It involves mechanically separating the two sides of a wall to break the physical path that vibrations travel along. If two surfaces are directly connected (for example, by timber studs), vibrations can pass through easily. By creating a break in this connection, sound transmission is significantly reduced. This can be achieved by building a completely separate independent wall or, more commonly, by using specialised connectors like resilient bars or sound isolation clips. These components create a 'springy' or 'cushioned' connection that absorbs vibrational energy.
Absorption
Hollow cavities within walls, such as the space between studs, can act like a drum. When one side of the wall vibrates, the air trapped inside the cavity also vibrates, transmitting the sound to the other side. The principle of absorption involves filling this cavity with a low-density, porous material, such as acoustic mineral wool. This material traps the sound waves, causing them to lose energy and preventing the cavity from resonating and amplifying the noise. It is important that this material is not compressed or packed tightly, as this reduces its ability to absorb sound effectively.
A Deep Dive into Soundproofing Materials for Walls
Effective soundproofing systems are built from a selection of specialised materials, each chosen to fulfil one or more of the core principles. The following components are widely available in the UK and form the building blocks of most professional and DIY wall soundproofing solutions.
Acoustic Plasterboard
Acoustic plasterboard is the foundation of many soundproofing systems, primarily addressing the principle of Mass. It is a high-density gypsum board that looks similar to standard plasterboard but is significantly heavier. In the UK, it is often identifiable by a blue paper lining.
-
How it Works: Its denser core, which can be up to 50% more dense than standard plasterboard, makes it much more resistant to vibration from airborne sound. This added mass makes it harder for sound energy to move the board and transmit to the adjacent room.
-
Application: It is used as the final surface layer in almost all soundproofing build-ups. For increased performance, it is common to use two layers of acoustic plasterboard, often with a damping compound or membrane between them. It is typically available in standard thicknesses of 12.5mm and 15mm, allowing it to be integrated into projects without unusual framing requirements.
Mass Loaded Vinyl (MLV)
Mass Loaded Vinyl (MLV) is a thin, heavy, and highly flexible material, often described as being like a dense rubber sheet. It is an excellent material for adding both Mass and Damping to a wall assembly.
-
How it Works: MLV adds a significant amount of mass in a very thin profile. A typical 5 kg/m² product is only around 2mm thick. Its limp, flexible nature is also very effective at damping vibrations, converting sound energy into heat. Using different types of high-mass materials, such as MLV combined with plasterboard, is more effective at blocking a wider range of sound frequencies than simply using more plasterboard alone.
-
Application: MLV is most commonly used as part of a multi-layer system, typically sandwiched between two layers of acoustic plasterboard. This creates a constrained layer damping system that is very effective. It is also a key component in many pre-fabricated composite soundproofing panels.
Acoustic Mineral Wool![]()
Acoustic mineral wool is a high-density fibrous insulation specifically engineered for sound Absorption. It is different from the lighter, lower-density glass fibre wool typically used for thermal insulation in lofts. Acoustic mineral wool is made from spun rock or stone fibres and is supplied in dense slabs.
-
How it Works: When installed within a cavity, such as between the studs of a wall frame, acoustic mineral wool traps airborne sound waves. Its porous structure causes the sound waves to lose energy as they pass through, preventing the cavity from resonating and amplifying noise. For it to work correctly, it must be loosely fitted and not compressed, as the air pockets within the fibres are crucial to its absorptive properties.
-
Application: It is an essential component for filling the cavity in any stud wall, whether it's an internal partition or a new independent soundproofing frame. Densities typically range from 45 kg/m³ to 100 kg/m³.
Resilient Bars
Resilient bars are a cost-effective method for achieving Decoupling. They are thin, corrugated metal channels that are fixed horizontally across timber studs or ceiling joists.
-
How it Works: The plasterboard is screwed only to the flexible, wider flange of the bar, not directly to the studs. This creates a small air gap and allows the bar to act like a spring, isolating the plasterboard from the main wall structure. When sound vibrations travel through the studs, the resilient bar flexes and absorbs much of that energy, reducing what is transferred to the plasterboard.
-
Application: Resilient bars provide a simple way to create a decoupled surface. However, their performance is highly dependent on correct installation. If a screw is too long and penetrates through the bar into the stud behind, it creates a rigid connection that "short-circuits" the decoupling effect, severely compromising the system's performance.
Sound Isolation Clips
Sound isolation clips represent a more advanced and effective form of Decoupling. These are engineered clips, often incorporating a robust rubber or silicone element, that are screwed to the studs. Metal furring channels (sometimes called 'hat' channels) are then snapped into the clips, and the plasterboard is fixed to these channels.
-
How it Works: The rubber component in the clip provides superior vibration isolation compared to the simple spring action of a resilient bar. This design is more effective at absorbing vibrations across a wider range of frequencies, especially problematic low frequencies. The system is also more robust and less prone to the installation errors that can plague resilient bars.
-
Application: Sound isolation clips are used in higher-performance wall systems where a significant reduction in noise is required. They are the core component of many branded systems, such as the 'ReductoClip' or 'AcoustiClip' systems, and represent a clear step up in performance from resilient bars, justifying their higher cost.
Comparing Wall Soundproofing Systems: From Slimline to High Performance
Individual materials are only effective when combined into a coherent system. The choice of system depends on the severity of the noise problem, the available budget, and how much room space can be sacrificed. There is a clear progression from slim, direct-fix panels to high-performance independent walls.
Level 1: Direct-to-Wall Soundproofing Panels
These are slimline composite boards designed to be fixed directly onto the surface of an existing wall, offering a straightforward upgrade with minimal disruption.
-
Description: These panels typically consist of multiple layers laminated together, such as a layer of acoustic plasterboard bonded to one or two layers of Mass Loaded Vinyl and sometimes a soft, vibration-absorbing foam layer.
-
Performance: They provide a good reduction in low-to-moderate airborne noise, such as audible conversations and background television sounds. Their primary function is to add Mass and some Damping directly to the wall.
-
Space Loss: This is their main advantage, with a typical thickness of 30mm or less.
-
Best For: Improving the acoustic performance of solid or stud walls where space is a major constraint and the noise levels are not extreme.
Level 2: Decoupled Direct-to-Wall Systems
This approach offers a significant improvement in performance by introducing the principle of decoupling without requiring the construction of a full new wall.
-
Description: In this system, sound isolation clips are fixed directly to the existing wall. Metal furring channels are then attached to the clips. The space between these channels is filled with acoustic mineral wool, and the assembly is finished with one or two layers of acoustic plasterboard.
-
Performance: This system is very effective against moderate-to-loud airborne noise. By incorporating Mass (plasterboard), Absorption (mineral wool), Damping (if a compound is used between plasterboard layers), and, most importantly, Decoupling (clips), it addresses all four soundproofing principles.
-
Space Loss: The space loss is moderate, typically between 60mm and 80mm from the original wall surface.
-
Best For: This is a very popular and effective solution for dealing with noisy neighbours in terraced houses and flats, offering a substantial reduction in noise transmission.
Level 3: Independent Wall Systems (The 'Room within a Room')
This is the highest-performance solution, offering the greatest level of sound insulation by creating a completely separate inner wall.
-
Description: A new, independent stud frame (either timber or metal) is constructed in front of the existing party wall, ensuring there is a small air gap (at least 10mm) so that the new frame does not touch the old wall. This new frame is then insulated with acoustic mineral wool. A decoupled system of sound isolation clips and channels is fixed to the new studs, followed by two layers of acoustic plasterboard, often with a layer of Mass Loaded Vinyl or a damping compound between them.
-
Performance: This system provides an exceptional level of sound insulation, effective against very loud airborne noise and better at controlling lower-frequency sounds like bass from music or home cinema systems. It maximises the effectiveness of all four soundproofing principles by creating complete structural separation.
-
Space Loss: The loss of room space is significant, typically 120mm or more.
-
Best For: Applications where acoustic performance is the top priority and space loss is an acceptable trade-off, such as in home cinemas, music practice rooms, recording studios, or in cases of extreme neighbour noise.
Soundproofing System Cost & Performance Comparison
The following table provides an overview of the key trade-offs between the different system types. Costs are indicative for materials only and can vary based on supplier and location.
System Type |
Typical Build-Up |
Approx. Material Cost (£/m²) |
Typical Space Loss (mm) |
Performance Level |
Best For |
| Direct-to-Wall Panel | Composite board (Acoustic Plasterboard + MLV + Foam) fixed to existing wall. | £45 - £70 | 25 - 30 | Good | Faint TV, muffled conversation, situations where space is critical. |
| Decoupled Direct System | Sound Isolation Clips, Furring Channels, Acoustic Mineral Wool, 2x Acoustic Plasterboard. | £60 - £85 | 60 - 80 | Very Good | Loud neighbours, clear conversation, TV and music noise |
| Independent Wall | New stud frame, air gap, Acoustic Mineral Wool, Sound Isolation Clips, Furring Channels, 2x Acoustic Plasterboard + MLV. | £65 - £90+ | 120+ | Exceptional | Home cinemas, music studios, severe noise issues, low-frequency bass. |
Best Practices for Installation: A DIY Guide
Even the most expensive, high-performance soundproofing system will fail if it is not installed correctly. The effectiveness of a soundproofing project is determined not by its strongest component, but by its weakest point. A successful installation requires a holistic approach that treats the wall and its connections to surrounding structures as a complete system, demanding meticulous attention to detail.
Preparation is Key: Sealing Air Gaps
The very first step, before any materials are installed, is to create an airtight seal on the existing wall. Sound travels through air, and any small gap or crack will allow it to pass through, significantly undermining the entire project.
-
Inspection: Carefully inspect the entire wall surface. Look for cracks in the plaster, gaps around the edges of skirting boards and architraves, and around any penetrations such as electrical sockets, light switches, and pipework.
-
Sealing: Remove skirting boards to access the gap between the wall and the floor. Use a high-quality, permanently flexible acoustic sealant to fill every identified gap and crack. The sealant should be applied generously to ensure a complete, airtight barrier. Think of this process like waterproofing a room; even the smallest leak can cause a total failure.
The Critical Role of Flanking Noise ![]()
A common reason for disappointment in soundproofing projects is the failure to address flanking noise. Flanking is the process where sound bypasses the main soundproofed wall by travelling along other connected parts of the building's structure. Sound vibrations can travel through solid materials like floorboards, joists, ceiling structures, and adjacent walls, radiating out into the room on the other side. Simply treating the party wall in isolation is often not enough.
-
Identifying Flanking Paths: Common flanking paths include continuous floor joists that run under the party wall, cavities in the floor and ceiling, and hollow internal stud walls that connect to the party wall.
-
Mitigating Flanking Noise:
-
Perimeter Isolation: When building a new independent wall or a direct-to-wall system, use isolation strips. These are foam or rubber strips placed on the floor, ceiling, and adjacent walls where the new frame or channels will make contact, creating a decoupled buffer.
-
Treating Voids: A technique sometimes referred to as "tucking up and tucking down" involves extending the soundproofing treatment into the voids of the floor and ceiling adjacent to the party wall. This means lifting floorboards and removing a section of the ceiling along the party wall and packing the first joist bay with acoustic mineral wool for at least 1-1.5 metres into the room. This blocks the flanking path through these cavities.
-
Adjacent Stud Walls: If a lightweight stud wall runs perpendicular to the party wall (e.g., separating a front and back bedroom), it can act as a powerful flanking path. This wall should be opened up, and the cavities filled with acoustic mineral wool to stop it from acting like a sound channel.
-
Sockets and Switches: Electrical sockets are a major weakness. Never install them back-to-back in a party wall. They should be offset into different stud bays. For all sockets in the soundproofed wall, use acoustic putty pads, which wrap around the back of the socket box to maintain the acoustic integrity of the wall.
-
Common and Costly Installation Mistakes to Avoid
Meticulous installation is non-negotiable. A small error can compromise the performance of the entire system.
-
Short-Circuiting Decoupling: When using resilient bars, using screws that are too long and pass through the bar into the stud behind will create a rigid bridge for vibrations, making the bars almost useless. The same applies to sound isolation clips; plasterboard screws must only go into the metal channel, not the studwork behind.
-
Compressing Insulation: Acoustic mineral wool must be cut to size and fitted snugly into cavities, not compressed or forced in. Compressing it reduces the air pockets that are essential for sound absorption.
-
Leaving Gaps: The final plasterboard layers must be sealed perfectly around the entire perimeter with acoustic sealant. Even a tiny gap will allow sound to leak through.
-
Ignoring Flanking Paths: Focusing all effort and budget on the main wall while ignoring a hollow adjacent stud wall or an unsealed floor void is a recipe for failure.
-
Using Incorrect Materials: Substituting specified materials for cheaper alternatives can undermine performance. Using standard thermal insulation instead of denser acoustic mineral wool, or standard plasterboard instead of acoustic grade, will result in a lower level of sound reduction.
UK Standards and Regulations: An Overview of Approved Document E
In the UK, standards for sound insulation in buildings are governed by the Building Regulations. For England and Wales, the relevant guidance is found in Approved Document E: Resistance to the passage of sound.
What is Approved Document E?
Approved Document E (often referred to as "Part E") sets out the minimum legal requirements for sound insulation in residential buildings. Its primary aim is to ensure that residents are protected from noise from adjoining properties and other parts of the same building.
The regulations apply to new-build homes and to buildings undergoing a "material change of use," such as an office building being converted into flats or a large house being divided into separate dwellings. Part E does not typically apply to general refurbishment work within an existing, single dwelling.
What Does it Mean for Homeowners? ![]()
Even if a project does not legally require compliance with Part E, the document provides an extremely useful benchmark for performance. It sets specific targets for airborne and impact sound insulation, measured in decibels (dB).
For example, separating walls between new-build dwellings are required to achieve an airborne sound insulation performance of at least DnTw?+Ctr?≥45dB. This provides a measurable target to aim for when planning a soundproofing project. A system that is tested and shown to meet or exceed this standard can be expected to provide a significant and noticeable reduction in neighbour noise.
How is Compliance Achieved?
For projects that fall under the regulations, there are two primary routes to demonstrate compliance:
-
Pre-Completion Testing (PCT): This is the standard method, where the completed walls and floors are tested on-site by an accredited acoustician. A series of tests are carried out to measure the actual sound insulation performance. If the construction fails the test, remedial work must be undertaken and the structure re-tested, which can be very costly.
-
Robust Details: For new-build houses and flats, developers can choose to use pre-approved construction designs from the Robust Details scheme. These are high-performance separating wall and floor designs that have been rigorously tested and are deemed reliable enough to not require on-site testing, provided they are built exactly to specification.
Cost Considerations for Soundproofing a Wall in the UK
The cost of soundproofing a wall can vary significantly depending on the chosen system, the size of the wall, and whether the work is undertaken as a DIY project or by a professional installer.
Material Costs
The following table provides indicative costs for some of the core soundproofing materials available in the UK. Prices are approximate and will vary between suppliers.
Material |
Typical Unit |
Approx. Cost (ex. VAT) |
| Acoustic Plasterboard (15mm) | per 2.4m x 1.2m sheet | £14 - £22 |
| Mass Loaded Vinyl (5kg/m²) | per m² | £7 - £12 |
| Acoustic Mineral Wool (60kg/m³) | per m² (for 50mm thickness) | £8 - £11 |
| Resilient Bar | per 3m length | £5 - £9 |
| Sound Isolation Clip | per clip | £4 - £7 |
System Costs and Labour
The overall project cost is driven by the complexity of the chosen system. A direct-to-wall panel system will have the lowest material cost, while a high-performance independent wall will have the highest, due to the number of components and layers required.
A key decision is whether to install the system yourself or hire a professional. Many of the systems available from specialised UK suppliers are designed to be suitable for a competent DIYer, which can save a significant amount on labour.
If hiring a professional, labour costs can be substantial. A two-person team of tradespeople may charge between £300 and £500 per day. A full wall installation, including preparation and finishing, can take between 2 to 4 days.
As a general guide, the total cost for soundproofing a single average-sized party wall can range from approximately £900 to £1,400 for materials in a DIY installation, to £2,000 - £4,000+ when factoring in professional labour for a high-performance system. It is always advisable to obtain a detailed written estimate before any work begins.
Legal Disclaimer
The information contained in this article is provided for general informational purposes only. The information is provided in good faith, however, we make no representation or warranty of any kind, express or implied, regarding the accuracy, adequacy, validity, reliability, availability, or completeness of any information in this guide.
The content of this article does not constitute professional, legal, or technical advice on any matter. It should not be used as a substitute for consultation with professional advisers, such as an acoustic consultant, structural engineer, or qualified building contractor. Any reliance you place on such information is therefore strictly at your own risk.
Under no circumstance shall we have any liability to you for any loss or damage of any kind incurred as a result of the use of the information provided or reliance on any information provided. Do not act or refrain from acting upon this information without first seeking professional advice specific to your situation. All building work must comply with the relevant Building Regulations and other statutory requirements in force.

Samuel Hitch
Managing Director
Buy Insulation Online.
Leave A Reply
Your feedback is greatly appreciated, please comment on our content below. Your email address will not be published. Required fields are marked *




