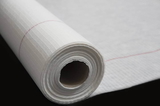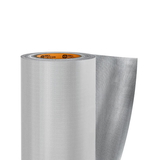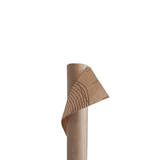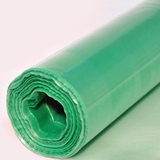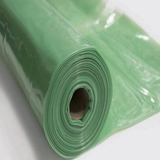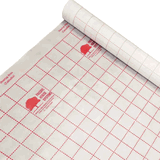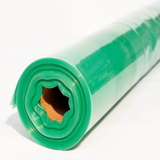- Blogs
- Understanding Vapour Control Layers (VCL) in UK Construction and Where To Buy
Understanding Vapour Control Layers (VCL) in UK Construction and Where To Buy

Moisture management is a critical aspect of building design and construction, particularly in a climate like that of the United Kingdom. The effective control of water vapour within a building's fabric is essential for ensuring its longevity, the health of its occupants, and its overall energy efficiency. A key component in achieving this control is the vapour control layer (VCL).
This article provides a comprehensive guide to vapour control layers in UK construction, exploring their definition, the materials from which they are made, best practices for their installation, the relevant standards and regulations in the UK, how to select the most appropriate VCL for a given project, common mistakes to avoid during installation, and where to find authoritative guidance on this important topic.
TLDR: Vapour control layers (VCLs) are essential in UK buildings to manage moisture, preventing interstitial condensation, damp, and mould growth, which can lead to structural damage and health issues. Installed on the warm side of insulation in walls, roofs, and floors, VCLs also improve energy efficiency by keeping insulation dry and promoting airtighness. Compliance with UK standards like BS 5250 and Approved Documents C and L is crucial, and proper sealing during installation is vital for their effectiveness.
What is a Vapour Control Layer?
A vapour control layer (VCL) is a crucial element of a building's thermal envelope, typically consisting of a thin, flexible membrane or a specific material integrated into the structure. Its primary function is to manage and significantly reduce the movement of water vapour from the warmer, more humid interior of a building into the potentially colder elements of the building structure.
The fundamental purpose of a VCL is to prevent interstitial condensation. This phenomenon occurs when warm, moisture-laden air from inside a property travels through the building materials and encounters a surface that is at or below its dew point temperature, causing the water vapour to condense into liquid water within the building's fabric, for example, within the insulation, timber framing, or sheathing.
It is important to note that VCLs are designed to control, rather than completely eliminate, the movement of vapour. This controlled permeability is often more advantageous in the UK climate compared to a completely impermeable barrier. The UK's climate is characterized by fluctuating temperatures and consistently high humidity.
Daily activities within buildings generate substantial water vapour, which naturally moves from warmer, more concentrated areas indoors to cooler areas, potentially within the building's walls or roof. If this vapour cools sufficiently, it will condense. 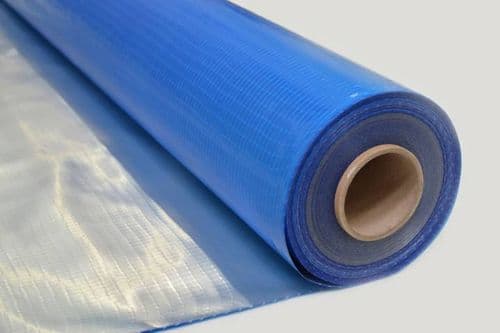
A VCL, strategically positioned on the warm side of the building structure, aims to restrict the amount of vapour that can reach these colder zones, thereby preventing harmful condensation. VCLs are also commonly referred to as Air and Vapour Control Layers (AVCLs) because they typically restrict both moisture and air movement, often serving as the primary airtightness layer in many constructions.
While the terms "vapour control layer" (VCL) and "vapour barrier" are often used interchangeably, there is a technical distinction. VCLs are designed to slow down and manage the flow of moisture through the building fabric, allowing for a degree of drying potential. In contrast, vapour barriers are intended to completely block the passage of water vapour.
However, achieving a perfect barrier with readily available materials is practically challenging. As such, "vapour control layer" is the more accurate and commonly used term in contemporary UK construction. This distinction is crucial for understanding the functionality and appropriate application of these materials.
Modern building science in the UK often favours VCLs over absolute barriers to permit some moisture movement and prevent the trapping of moisture within the building structure. A completely impermeable vapour barrier, while seemingly ideal for preventing moisture entry, can also trap moisture that infiltrates the building fabric from other sources, such as during construction or through minor leaks.
A VCL, with its controlled permeability, allows the structure to "breathe" to some extent, facilitating the drying out of any trapped moisture and reducing the long-term risk of damage.
The Importance of Vapour Control Layers in the UK Climate
In the UK's climate, which is marked by frequent rainfall and moderate temperatures, leading to high humidity both inside and outside buildings, the role of vapour control layers is particularly significant.
One of the primary benefits of VCLs is their effectiveness in preventing dampness and mould growth. Uncontrolled interstitial condensation can lead to a buildup of moisture within the building's structure, creating a persistently damp environment. This dampness provides ideal conditions for the growth of mould and mildew.
Mould not only damages building materials, causing decay and weakening the structure, but also releases spores into the indoor air, which can severely compromise indoor air quality and pose significant health risks to occupants, including allergies, respiratory problems, and other adverse health effects.
The UK's climate, with its propensity for humidity and temperature fluctuations, makes buildings particularly vulnerable to condensation issues. Without a VCL, the risk of creating damp, mouldy environments – detrimental to both the building and its inhabitants – is substantially increased.
Vapour control layers also play a crucial role in enhancing energy efficiency and reducing heating costs. When moisture accumulates within insulation materials, it displaces the air pockets that provide the insulation's thermal resistance. This significantly reduces the insulation's ability to prevent heat transfer, leading to increased heat loss during colder months.
VCLs help maintain the dryness of insulation by limiting the amount of moisture vapour that can reach and condense within it. By ensuring the insulation remains dry, VCLs enable it to perform at its designed thermal efficiency, thereby reducing the demand on heating and cooling systems and lowering energy consumption and associated costs.
Furthermore, a properly installed and continuous VCL contributes to the overall airtightness of the building envelope. By controlling the movement of moisture-laden air, it indirectly reduces uncontrolled warm or cool air leakage (depending on whether heating or cooling is preferred), further minimizing energy losses through draughts and improving the building's thermal performance.
In an era of rising energy prices and a growing emphasis on sustainable building practices, the role of VCLs in maximizing insulation performance and contributing to airtightness is paramount.
Maintaining the structural integrity of a building is another significant benefit of using vapour control layers. Prolonged exposure to elevated moisture levels from uncontrolled condensation can cause substantial deterioration of structural building materials. In timber-framed buildings, this can lead to wood rot, decay, and weakening of the frame. In buildings with metal components, moisture can cause corrosion, potentially compromising structural stability over time.
VCLs play a crucial preventative role by limiting the amount of moisture that can reach these vulnerable structural elements, thus safeguarding the building's long-term stability and durability. Preventing structural damage through effective moisture management with VCLs can lead to significant long-term cost savings by avoiding expensive repairs or replacements in the future.
Finally, by preventing the growth of mould and mildew, VCLs contribute to improving indoor air quality. Mould spores released into the air can be detrimental to health, and by controlling the moisture levels that allow mould to thrive, VCLs help create a healthier indoor environment. While not their primary function, this positive impact on indoor air quality is a valuable co-benefit of effective vapour control.
Common Materials Used for Vapour Control Layers in the UK
A variety of materials are used as vapour control layers in the UK, each with its own properties and applications:
Polyethylene Films: Standard 500 gauge (120 micron) polyethylene sheet is the most common VCL material in UK construction. These sheets provide a cost-effective solution with good vapour resistance properties. Available in various gauges (thicknesses), typically ranging from 300 to 1200 gauge (approximately 75 to 300 microns), thicker films generally offer greater tear resistance and higher vapour resistance. The Building Regulations typically require a minimum thickness of 125 micron (500 gauge) for polyethylene VCLs. The vapour resistance is often measured in MNs/g, with common values ranging from >20 MNs/g to >100 MNs/g.
Polyethylene films are commonly used in walls (on the warm side of insulation in stud walls), roofs (beneath loft insulation or in warm roof constructions), and floors (above insulation in concrete floors). A minimum thickness of 125 microns (500 gauge) is often recommended for general use in the UK. Their cost-effectiveness and ease of installation make them a popular choice for a wide range of building types. For applications requiring greater tear resistance, reinforced polyethylene membranes offer enhanced durability while maintaining effective vapour control properties.
Aluminium Foils: These offer exceptionally high vapour resistance (Sd values often >100 metres) and possess a low emissivity surface that reflects radiant heat, improving thermal performance. They are used in flat roofs (warm roof constructions), high-humidity environments (swimming pools), and as part of reflective insulation systems. Meticulous installation is crucial to avoid tears, and all laps and penetrations must be sealed with specialized aluminium foil tapes. Aluminium foil-faced VCLs provide superior vapour resistance and are often used in high-humidity environments or where exceptionally high performance is required. These can significantly reduce vapour transmission compared to standard polyethylene.
Specialised Membranes: This category includes a wide array of products designed for specific needs. Reinforced polyethylene membranes offer enhanced tear resistance. Variable permeability ("intelligent") membranes adapt their vapour resistance based on humidity levels, allowing structures to dry out. Fire-retardant membranes are available for specific regulatory requirements. These advanced membranes offer variable vapour resistance, adapting to environmental conditions throughout the year to allow drying in both directions when needed while restricting vapour flow during high-risk periods. They're particularly useful in renovation projects or where there's risk of moisture entering from multiple directions.
Foil-Backed Plasterboard: This consists of standard plasterboard with a thin layer of aluminium or metallized polyester foil on the back. It acts as a vapour check to limit moisture diffusion in walls and ceilings. However, achieving a continuous and sealed VCL with foil-backed plasterboard alone is challenging due to the difficulty of sealing joints and penetrations. It is primarily suitable for mechanical fixing. Specially manufactured plasterboard with a metallised polyester film bonded to the back face offers a combined solution that integrates the vapour control layer with the internal finish. This can simplify construction while ensuring the VCL is correctly positioned.
| Material | Key Properties | Typical Applications | Key Considerations |
| Polyethylene Films | Cost-effective, various thicknesses, good vapour resistance | Walls, roofs, floors in timber and steel-framed buildings | Ensure adequate thickness (min 125 microns), proper sealing of overlaps and penetrations |
| Reinforced Polyethylene | Enhanced tear resistance | Applications requiring greater durability | Maintains effective vapour control |
| Aluminium Foils | Very high vapour resistance, low emissivity (reflective) | Flat roofs, high-humidity environments, reflective insulation systems | Meticulous installation to avoid tears, specialized tapes for sealing |
| Foil-Faced Membranes | Superior vapour resistance | High-humidity environments, exceptionally high-performance requirements | Can significantly reduce vapour transmission |
| Specialized Membranes | Reinforced (durable), variable permeability (intelligent), fire-retardant options | Demanding site conditions, complex constructions, specific fire safety requirements | Often higher cost, select based on specific performance needs |
| Vapour Control Plasterboard | Some vapour resistance, dual-purpose (finish and vapour check) | Internal walls and ceilings in areas with potential dampness | Limited as a complete VCL due to sealing challenges at joints and penetrations, primarily suitable for mechanical fixing |
Best Practices for Installing Vapour Control Layers in UK Buildings 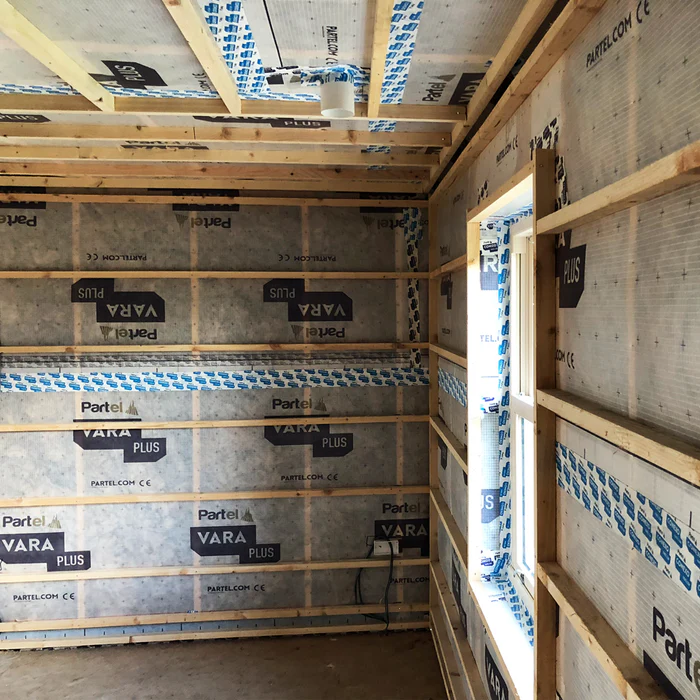
Effective installation is crucial for a vapour control layer to perform as intended:
The area where the VCL will be installed must be properly prepared by ensuring it is clean, dry, and free from any dust or debris. Accurate measurement of the area is essential, and the VCL material should be cut to size, allowing for sufficient overlaps, typically at least 100-150mm, at all edges and joints.
Ensuring the continuity of the VCL is paramount. This involves correctly overlapping adjacent sheets of the material, both horizontally and vertically. All overlaps must be meticulously sealed using appropriate vapour-resistant tapes such as single-sided foil tape, double-sided butyl tape, or specialized VCL tapes recommended by the manufacturer. For air and vapour control layer installations, use a minimum 30mm width specialist tape at all joints.
A minimum lap distance of 100mm is often recommended for joints over solid backing, while 150mm is advisable for general overlaps. Apply firm, consistent pressure along the entire length of the tape to ensure a good bond.
Proper sealing of any penetrations through the VCL for services like pipes, cables, and light fittings is critical. Specialized penetration sealing tapes, grommets, or sealants should be used to maintain airtightness and vapour resistance. Creating service voids (battened spaces) to run services without puncturing the main VCL layer is a highly recommended practice.
The VCL must also be properly lapped and sealed at junctions with walls, floors, and roofs to ensure a continuous barrier. Ensure the VCL is lapped with the DPC to maintain continuity. Integration with damp-proof courses (DPCs) should also be considered where appropriate. Seal the VCL to adjacent airtight components such as windows and doors. Ensure that all penetrations for services are properly sealed.
It is important to remember that a VCL often serves as the primary airtightness layer in a building. Achieving a high level of airtightness is crucial for preventing moisture ingress and maximizing energy efficiency by reducing draughts and uncontrolled air movement. Fix VCLs at 250mm centres to the top and bottom of the frame, at laps and around openings.
For mechanically fixed systems, the vapour control layer should consist of suitable polyethylene sheet sealed at all laps. Make good where damage has occurred during construction. Take special care around services and penetrations, which present particular risks to the integrity of the VCL. Ensure the VCL is protected during subsequent construction activities.
Using Vapour Control Layers in Conjunction with Breather Membranes
For optimal moisture management in building construction, vapour control layers (VCLs) should be used in conjunction with breather membranes to create a comprehensive moisture control strategy. This pairing creates a balanced system that manages moisture from both directions.
When used together, these membranes work complementarily - the VCL on the warm internal side controls moisture moving outward, while the breather membrane on the external side allows any trapped moisture to escape while preventing water ingress from outside. This dual-layer approach creates a complete moisture management system that protects the building fabric from both interstitial condensation and external water penetration.
As a general rule, breather membranes should be approximately 20 times more vapour permeable than the internal VCL. This significant difference in permeability creates a vapour gradient that encourages any moisture that does enter the construction to move outward rather than becoming trapped within the structure.
In applications such as rainscreen cladding, this combination is particularly important as it ensures comprehensive moisture management, safeguarding the building from both interstitial condensation and external water ingress. The two systems working together effectively eliminate the risk of harmful condensation that could otherwise lead to structural damage, reduced thermal performance, and mould growth.
This balanced approach to moisture control is especially important in the UK climate, where buildings must contend with significant rainfall while also managing internal moisture from occupants and activities.
UK Standards and Building Regulations Governing VCLs 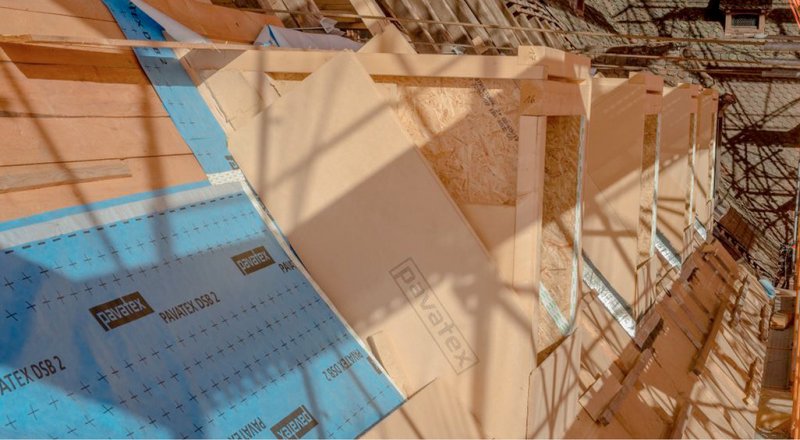
Several UK standards and building regulations govern the use and installation of vapour control layers:
British Standards (BS): BS 5250: Management of moisture in buildings is the core code of practice for condensation control, providing guidance for floors, walls, and roofs. The latest version of BS 5250:2021 has redefined humidity classes and provides updated guidance on various construction types. BS EN 13984: Flexible sheets for waterproofing. Plastic and rubber vapour control layers. Definitions and characteristics outlines the standards for VCL materials.
VCLs should comply with this standard to ensure their performance meets required specifications. BS 6229: Flat roofs with continuously supported flexible waterproof coverings also addresses vapour control in flat roof design.
BS 6229:2018 works alongside BS 5250 to provide specific guidance on vapour control requirements, with both standards discouraging cold flat roof construction due to difficulties in maintaining effective vapour control.
Building Regulations Approved Documents: Approved Document C: Site preparation and resistance to contaminants and moisture provides guidance on resistance to moisture, including interstitial condensation. This is the relevant approved document for condensation control.
Approved Document L: Conservation of fuel and power focuses on energy efficiency, where airtightness and proper insulation (facilitated by VCLs) are crucial. The latest changes to 'Conservation of fuel and power: Approved Document L' came into effect on the 15th of June 2022, intending to further increase the standards for the energy performance of new and existing buildings.
Following amendments to Building Regulations, membranes used in external wall construction of habitable dwellings over 18m in height must achieve a minimum Class B-s3, d0 fire classification in accordance with BS EN 13501-1. This is particularly important for high-rise buildings following changes to regulations.
NHBC Standards: The National House Building Council (NHBC) provides its own standards for new residential builds, requiring an approved VCL fixed to the warm side of insulation, often with a minimum vapour resistance (e.g., 250 MNs/g). NHBC Standards 6.2.12 require that all new builds have an approved VCL fixed to the warm side of all insulation and cover the external framed wall area. Fixing requirements (e.g., at 250mm centres) and lapping with DPCs are also specified.
Minimum vapour resistance requirements are often specified in these documents, such as 250 MNs/g for framed structures according to LABC Warranty and NHBC.
Where to Install Vapour Control Layers
The correct positioning of a VCL is critical to its performance. In UK climate conditions, the general rule is:
VCL General Considerations
Vapour control layers should always be installed on the warm side of the insulation (the inside face in typical UK buildings). This positioning helps prevent warm, moist internal air from reaching dew point within the building fabric.
Specific Applications:
Pitched Roofs
VCLs should be used on the warm side of the insulation for both warm and cold roof constructions. For cold pitched roofs utilising low resistance underlay, specific detailing is required according to BS 5250.
Timber Frame Walls
In timber-framed structures, the VCL should be placed to cover the entire external framed wall area, including rails, studs, reveals, lintels and sills. It should be adequately fixed to the warm side of the insulation and frame, with timber having a moisture content of less than 20%.
Flat Roofs
For warm deck flat roofs, a VCL should be placed on the warm side of the insulation. Importantly, BS 5250:2021 and BS 6229:2018 now advise against cold flat roof construction due to difficulties in maintaining effective vapour control.
Selecting the Appropriate Vapour Control Layer
Selecting the right VCL requires careful consideration of several factors:
The building design, including construction type, insulation, and ventilation, is paramount. The building's occupancy (residential, commercial, high humidity areas) influences internal moisture levels. Environmental conditions in the UK climate must also be taken into account.
The climate of an area heavily influences the selection of a vapour control layer. Cold climates demand a more robust solution to prevent condensation from the interior warm air. High humidity areas need robust vapour barriers. Choose permeable options for mixed climates.
Building design factors such as insulation type and ventilation systems also impact the choice. The structure's orientation can affect sun exposure and heat gains. Material compatibility with other building materials should also be considered.
Understanding Sd values (water vapour diffusion-equivalent air layer thickness) is crucial, as a higher Sd value indicates greater resistance to moisture. These values should be considered in relation to minimum vapour resistance requirements. When picking a vapour control layer, you should consider both its thickness and SD value.
The SD value measures breathability, or how resistant the material is to water transmission, while thickness often indicates its strength during installation. A lower SD number means the VCL membrane disperses water vapour more quickly, and the thicker the vapour control layer, the stronger the foil during installation.
General guidance for choosing the right type and thickness includes using polyethylene for standard applications, aluminium foil for high humidity, and intelligent membranes for complex constructions. The vapour control layer on a flat roof is typically 0.2 to 0.5 millimetres thick. The thickness depends on the building's needs and the climate. Consulting professionals or manufacturers is recommended for complex projects. Ensure the selected VCL meets relevant UK standards.
Steel Frame Systems
For light gauge steel frame systems, similar principles apply, with the VCL positioned on or near the warm side of the insulation.
Common Mistakes to Avoid During Installation of a VCL and Their Consequences 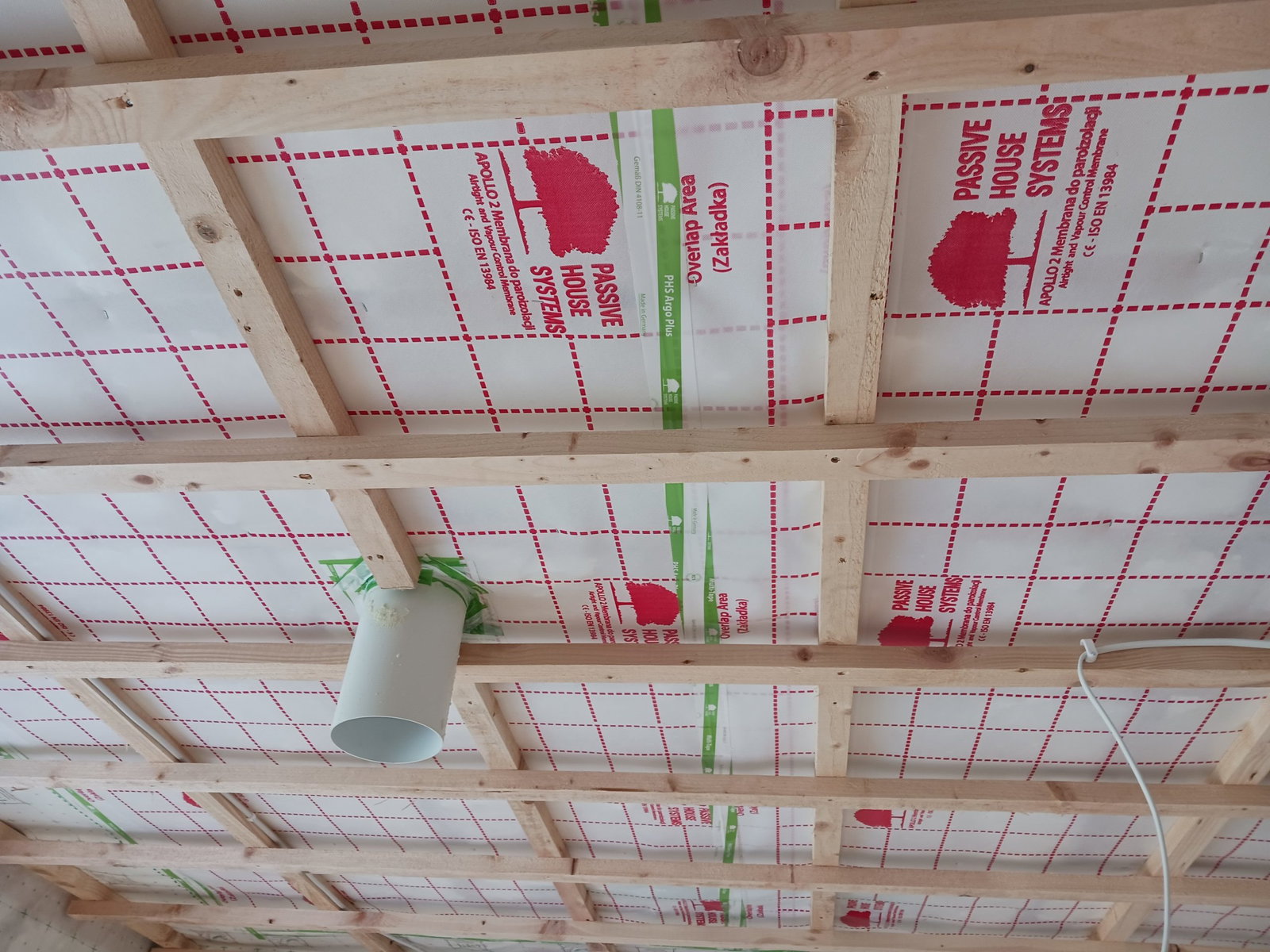
Several common mistakes can compromise the effectiveness of a VCL:
Avoid Creating a "Mould Sandwich"
Installing the VCL on the wrong side of the insulation can trap moisture within the structure. Never install vapour barriers on both sides of an insulated assembly, as this can trap moisture between impermeable layers, creating ideal conditions for mould growth.
Consider Drying Potential
Modern building science emphasises the importance of allowing wall assemblies to dry in at least one direction. The VCL should restrict vapour movement while allowing the structure to dry when necessary
Small Holes Have Big Impacts
Puncturing the VCL during installation or subsequent work creates pathways for moisture, leading to potential condensation and dampness. Even minor penetrations in a VCL can significantly reduce its effectiveness. Studies show that small holes can allow significant amounts of moisture to pass through via air leakage rather than diffusion.
Not Sealing Joints Properly
Inadequate sealing of laps, penetrations, and junctions allows moisture-laden air to bypass the VCL.
Using inappropriate tapes for sealing can lead to failure of the seals over time. Duct tape is not an appropriate substitute for vapour tape and should not be used when fixing a VCL.
Cold Flat Roofs Warning
Both BS 5250:2021 and BS 6229:2018 now explicitly discourage cold flat roof construction due to difficulties in consistently forming and maintaining an effective VCL below the insulation and providing sufficient cross-ventilation.
Creating Service Voids
Ignoring service voids increases the risk of punctures and makes proper sealing more challenging. Battening out internal finishes helps protect the VCL and provides more effective vapour control. It creates a void to run services, reducing the risk of puncturing the VCL, and protects the VCL from internal fixtures and fittings installed after the external envelope construction is complete.
Guidance Documents and Official Publications from UK Building Authorities and Industry Bodies
Numerous resources provide detailed guidance on vapour control layers in the UK. These include technical documents from LABC Warranty , the NHBC Standards , Approved Documents C and L from the UK Government , British Standards like BS 5250 and BS EN 13984 , and guidance from industry bodies and manufacturers such as DuPont, Proctor Group, and Novia. Checking for third-party accreditations for proprietary products is also important. Research reports from organizations like Historic England offer insights for traditional buildings.
Conclusion: Ensuring Effective Moisture Management with Vapour Control Membranes
Vapour control layers are indispensable for effective moisture management in UK construction. They play a vital role in preventing condensation, dampness, and mould, enhancing energy efficiency, and protecting structural integrity. Correct specification, positioning, and installation are essential to prevent moisture-related issues that can compromise structural integrity, thermal performance, and indoor air quality.
Consulting official guidance documents and seeking professional advice when needed will help ensure effective moisture management and contribute to healthier, more durable, and energy-efficient buildings. By following the guidance in this article—based on current UK standards and best practices—you can ensure your construction projects properly manage moisture movement, creating healthier, more durable, and more energy-efficient buildings. Whether you're a building professional or a self-builder, taking the time to get vapour control right will pay dividends in the long-term performance of your building projects.

Samuel Hitch
Managing Director
Buy Insulation Online.
Leave A Reply
Your feedback is greatly appreciated, please comment on our content below. Your email address will not be published. Required fields are marked *



