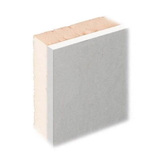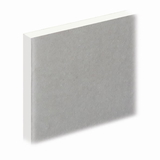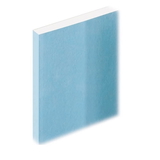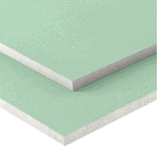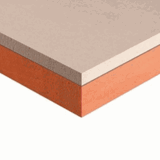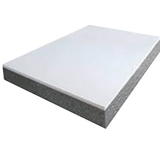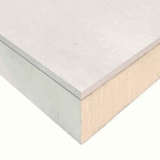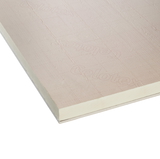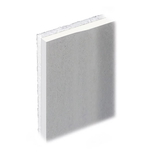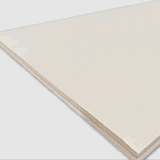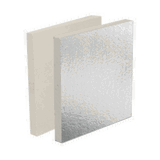- Blogs
- What Is Plasterboard (Drywall) and What Are Its Advantages and Disadvantages? A Comprehensive Guide for UK Construction
What Is Plasterboard (Drywall) and What Are Its Advantages and Disadvantages? A Comprehensive Guide for UK Construction
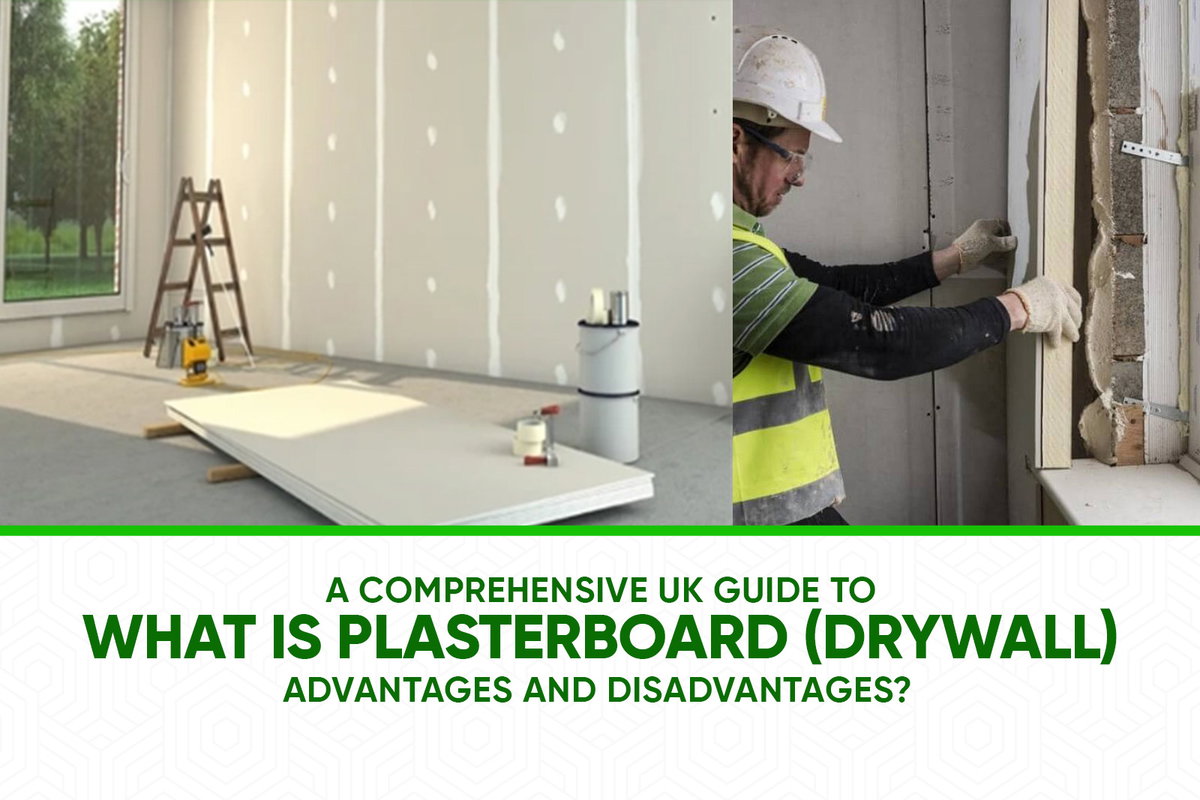
TLDR: Plasterboard Essentials
Plasterboard is the universally recognised UK term for what is often called drywall internationally. It is a fundamental construction material composed of a non-combustible gypsum core sandwiched between heavy paper linings. Its primary advantages are cost-effectiveness and rapid installation, providing a smooth, durable surface ready for decoration. However, standard boards are susceptible to moisture and impact. Compliance with UK Building Regulations (Parts B, C, E, and L) relies heavily on specifying specialised boards, classified under BS EN 520 (e.g., Type D for density, Type F for fire, Type H for moisture resistance), and installing them strictly according to certified system guidelines, as the board’s performance is entirely system-dependent.
Section 1: Defining Plasterboard—The UK’s Preferred Lining System
1.1 Terminology and Context: Plasterboard versus Drywall
The essential terminological difference between ‘plasterboard’ and ‘drywall’ often causes confusion for an international readership, yet they refer to the identical construction product. In the United Kingdom, the product is known almost exclusively as
plasterboard. Conversely, in North America and many other global markets, the term drywall is widely used. The distinction is purely semantic; both names describe a prefabricated sheet material used for lining internal walls and ceilings.
This material replaced traditional wet plastering methods primarily because it allows a building’s internal surfaces to be finished with speed and minimal moisture, providing a durable, smooth surface that is immediately ready for decoration or final finishing.
1.2 Core Composition: The Science of Gypsum
The functionality and inherent fire-resistance properties of plasterboard stem from its primary material: gypsum. Gypsum is a naturally occurring mineral composed of calcium sulphate dihydrate.
During manufacture, the raw gypsum is subjected to heat, a process that causes it to lose its chemically bound water content, transforming it into a dry powder. This powder is then mixed with water and various additives to form a slurry, which is subsequently cast between two sheets of specialised paper lining. As the slurry re-hydrates, it sets into the solid, robust crystalline structure that forms the core of the finished board.
UK manufacturers utilise both natural gypsum, which is mined, and synthetic gypsum. A significant proportion of the supply chain relies on synthetic gypsum, specifically Flue Gas Desulphurisation (FGD) gypsum, which is obtained as a byproduct of coal-fired power station operations. The reliance on synthetic FGD gypsum means that the construction sector’s material sourcing is intrinsically linked to the UK’s energy generation profile and waste mitigation efforts. As the nation transitions away from coal power generation, the guaranteed supply of this material diminishes, potentially increasing the industry's reliance on imported or mined natural gypsum. This shift has implications for material price stability and the embodied carbon associated with plasterboard production.
1.3 Specialised Additives for Enhanced Performance
The uniform performance of modern plasterboard extends far beyond the basic gypsum core through the strategic introduction of chemical and physical additives during the manufacturing process. These additives serve specific purposes related to structural integrity, production efficiency, and enhanced end-user performance.
-
Starch: A critical additive, starch acts as a safeguard. It ensures the structural connection between the nascent gypsum crystals and the facing paper is maintained throughout the drying process, preventing delamination and ensuring a cohesive bond.
-
Lignosulphonates: These compounds are essential for controlling the material's properties while wet. Lignosulphonates significantly improve the fluidity of the gypsum slurry. By achieving greater fluidity, the manufacturing process requires less water, which ultimately yields a denser, more compact plaster core upon final setting. This chemically controlled increase in core density is directly responsible for enabling the production of performance boards required for rigorous acoustic specifications, such as the Type D boards mandated under Approved Document E requirements.
-
Potassium Sulphate: This salt is used to precisely control the setting time of the gypsum, accelerating the rate of precipitation through a shared ion influence.
-
Glass Fibres: Incorporated into the gypsum core, glass fibres are employed in specialised boards to significantly improve both the structural integrity and the fire resistance capability of the finished panel. These fibres contribute to boards certified for high-performance applications, typically denoted as Type F.
Section 2: The Practical Case for Plasterboard Systems in the UK
Plasterboard has become the dominant choice for internal lining due to the substantial economic and logistical advantages it holds over traditional wet plastering. However, these benefits must be balanced against its inherent material limitations.
2.1 Key Advantages in Modern Construction 
The decision to specify plasterboard over wet plastering methods usually rests on several key factors related to cost, time, and ease of application.
-
Cost-Effectiveness: When operating under constrained financial budgets, plasterboard offers a significantly more cost-effective solution than applying wet plaster, primarily due to reduced labour costs and predictable material consumption.
-
Speed and Efficiency: Plasterboard is delivered to site as pre-cut profiles, allowing drylining contractors to install the systems with exceptional speed. This rapid assembly drastically accelerates project timelines, providing a crucial benefit when time is the overarching constraint.
-
Application and Cleanliness: The dry application process is inherently cleaner than traditional wet trade methods, which require the application of plaster with a trowel—a specialised skill demanding precision and confidence. Furthermore, drylining does not introduce the substantial moisture load into the building fabric that wet trades do, speeding up the drying-out period necessary before final decoration.
-
Design Flexibility: Plasterboard systems are highly adaptable, accommodating varying specifications, including curved surfaces, complex ceiling details, and the seamless integration of building services like electrical wiring and plumbing within the wall cavity.
2.2 Limitations and Critical Considerations
While highly advantageous, plasterboard is not without its limitations, which specifiers must address through the selection of specialised board types.
-
Moisture Susceptibility: A primary limitation of standard plasterboard is its vulnerability to moisture ingress. If the gypsum core absorbs significant water, its structural integrity can be compromised, and it creates an environment conducive to biological growth. This necessitates the mandatory specification of moisture-resistant boards (Type H) in all wet areas to prevent structural deterioration.
-
Limited Strength and Impact Resistance: General-purpose plasterboard possesses limited resistance to concentrated or heavy physical impact. In high-traffic environments, such as corridors in schools, hospitals, or commercial buildings, standard boards risk frequent damage. Specifiers must therefore turn to higher-density (Type D) or dedicated impact-resistant panels (Type I) to ensure durability.
-
System-Dependent Performance: Although the plasterboard product itself is highly fire-resistant (typically classified as A2-s1,d0 for reaction to fire), its ultimate performance regarding fire resistance (the ability to maintain compartmentation for a specific time period) and sound insulation is achieved only when the board is installed as part of a complete, certified system. This system includes specified framing, insulation materials, fixing methods, and joint treatment, meaning the performance is not inherent to the board alone.
-
Installation Qualty and Finishing: While hanging the boards is fast, the appearance of the finished surface depends almost entirely on the subsequent finishing stages. Achieving a truly flawless result requires considerable skill in taping, jointing, and skimming the boards. Research indicates that non-professional installations frequently result in visible flaws and imperfections. This suggests that the cost and time savings realised during the hanging phase may be offset by the necessary investment in highly skilled finishing trades to guarantee the expected aesthetic quality. The speed benefit is therefore fully realised only when experienced drylining professionals execute the complete system.
Section 3: Understanding UK Product Standards: BS EN 520
The performance, physical characteristics, and overall quality of plasterboard used throughout the UK construction industry are strictly controlled by the harmonised European standard, BS EN 520:2004+A1:2009.
3.1 The Role of Harmonised European Standards
BS EN 520 provides the foundation for the manufacturing and testing of gypsum plasterboards. It establishes the required definitions, specifies the fundamental product requirements, and mandates the test methods used to ensure conformity.
The standard dictates that manufacturers must test and declare performance across several critical characteristics :
-
Reaction to Fire
-
Water Vapour Permeability
-
Flexural Strength (breaking load)
-
Thermal Resistance
-
Impact Resistance
All standard plasterboard products manufactured to this specification must achieve a default reaction to fire performance of A2-s1,d0, signifying a very limited level of potential combustibility under fire conditions.
It is important to recognise the defined scope of the standard. BS EN 520 covers plasterboards designed for direct decoration or the application of gypsum plaster. However, it generally excludes boards that have undergone secondary manufacturing operations, such as the production of thermal insulating composite panels (laminate boards). These composite systems require separate certification under other standards (such as EN 13950) or reliance upon comprehensive manufacturer-supplied technical data.
3.2 Decoding Specialised Plasterboard Types
Compliance with the more onerous requirements of the UK Building Regulations is addressed by selecting boards that meet enhanced performance criteria. BS EN 520 employs a system of single-letter Type notations to indicate these enhanced characteristics. This standardisation allows specifiers to quickly identify and source products tailored for specific environmental or structural demands.
The market for plasterboard has significantly matured, moving far beyond the generic Type A product. The proliferation of specialised types (D, F, H, I, R) is a direct consequence of the material’s limitations and the need to meet stringent regulatory performance targets for elements like fire and acoustics. Specifiers often need to choose products that satisfy a blend of these criteria (e.g., a Type DF board for high density and enhanced fire resistance) to satisfy complex operational requirements.
The key performance notations specified by BS EN 520 are detailed below:
BS EN 520 Performance Types
| Type Notation | Primary Performance Characteristic | Typical UK Application Focus |
| Type A | Standard Board | General purpose wall and ceiling lining |
| Type D | Controlled Density | Enhanced core density, essential for improved sound insulation systems |
| Type F | Enhanced Fire Performance | Use within systems requiring certified fire resistance ratings |
| Type H (H1, H2, H3) | Reduced Water Absorption | Wet areas like bathrooms, utility rooms, or kitchens (Moisture Resistance) |
| Type I | Increased Hardness | High-traffic areas requiring enhanced resistance to physical damage and indentation (Impact Resistance) |
| Type R | Increased Flexural Strength | Where higher loads or bending resistance are required, such as specific ceiling applications |
This single-letter classification system is central to ensuring materials align with the performance specified in the Building Regulations.
Section 4: Compliance and Performance—UK Building Regulations
Plasterboard systems are critical components in achieving the minimum statutory performance standards mandated by the UK Building Regulations (The Building Regulations 2010, Schedule 1). Compliance requires specifying the correct BS EN 520 Type of board and ensuring it forms part of a complete, tested system detailed in the relevant Approved Documents (AD).
4.1 The Framework of Statutory Compliance
In England and Wales, the requirements for new construction and renovation are governed by Approved Documents B, C, E, and L, each of which addresses a fundamental building performance category.
Plasterboard Requirements Under Key UK Building Regulations
| Approved Document (Part) | Primary Focus | Relevant Plasterboard System Requirement | Performance Metric (Example) |
| B (Fire Safety) | Fire Resistance & Compartmentation | Use of Type F boards within tested fire-rated systems | Reaction to Fire: A2-s1,d0 minimum |
| C (Moisture) | Resistance to Moisture | Minimum 12.5mm Type H boards in specified wet areas | Coverage to 2 metres minimum height above splash zones |
| E (Sound) | Resistance to the Passage of Sound | Use of Type D or specialised acoustic boards in mass-spring systems | Airborne Sound Insulation: 45dB minimum for new dwellings |
| L (Conservation of Fuel and Power) | Thermal Efficiency | Use of insulated laminate boards to minimise heat loss | Backstop U-value compliance (e.g., 0.16 W/m2K) |
4.2 Resistance to Fire: Approved Document B
Approved Document B dictates the fire safety performance of the building fabric. While plasterboard products have a default A2-s1,d0 rating for reaction to fire (their individual behaviour in a fire) , the crucial regulatory requirement is for
Fire Resistance, which is the ability of the wall or ceiling to contain the fire for a specified duration (e.g., 60 minutes).
This fire resistance is entirely system-dependent, relying on the combination of the Type F board, the cavity insulation, the metal or timber framing, and the density of the fixings. For high-risk areas, the requirements are precise. For example, walls and ceilings in commercial kitchens require a minimum thickness of 15mm fire resistant and moisture resistant plasterboards to address the combined risks of high heat and high humidity.
The specification process must recognise the distinction: a Type F board provides enhanced performance to the product, but the legal responsibility rests on the specifier to use that board within a documented system that has been certified to maintain the required hourly fire resistance.
4.3 Moisture Management: Approved Document C
Approved Document C addresses moisture ingress and control. Standard plasterboard is inadequate for areas consistently exposed to high moisture or direct water splash.
In areas such as bathrooms and shower enclosures, the construction detailing must incorporate moisture-resistant plasterboard (Type H). The minimum requirement for such boards used beneath tiled finishes is 12.5mm thickness. Furthermore, the regulations mandate specific coverage: these boards must extend to a height of at least 2 metres above the highest point of the bath or shower tray, ensuring the primary splash zone is fully protected from water penetration into the structure.
4.4 Acoustic Performance: Approved Document E 
The requirements of Approved Document E are designed to ensure reasonable resistance to the passage of sound, both airborne and impact, between adjoining parts of a building, particularly between separate dwellings.
For new residential properties, separating walls often require a minimum airborne sound insulation performance of 45dB. Meeting this requirement demands systems that are carefully engineered for mass, rigidity, and damping. Compliance is usually achieved through the implementation of mass-spring-mass systems, which often incorporate acoustic insulation within a cavity and the use of
dense acoustic-grade plasterboard (Type D) to provide the necessary structural mass required for effective sound attenuation.
Acoustic requirements are not limited to residential properties; specialised environments, such as schools, are governed by separate detailed guidance, including Building Bulletin 93, which mandates specific acoustic conditions appropriate to the room’s intended use. Soundproofing systems are frequently audited via Pre-Completion Tests (PCT) to ensure the stated performance levels are actually achieved upon completion of the build.
4.5 Thermal Efficiency: Approved Document L
Approved Document L sets the statutory requirements for energy efficiency and the conservation of fuel and power in buildings. The 2021 edition introduced challenging targets for the thermal performance of the building fabric.
To limit heat loss and reduce energy consumption, building elements must meet stringent U-value targets. For example, roof structures must adhere to a minimum backstop U-value of 0.16 W/m2K.
Standard plasterboard has a declared thermal conductivity of 0.190 W/(m.K). On its own, the addition of a 12.5mm layer of plasterboard provides minimal thermal resistance. To achieve the mandated low U-values, construction methods must integrate highly insulating materials. This is typically achieved through the specification of composite systems, most commonly
PIR Laminate boards, where rigid insulation foam (which may have a conductivity as low as 0.022 W/(m.K)) is factory-bonded to the back of a thinner plasterboard panel (e.g., 9.5mm). This single composite product provides both the necessary insulation and the finished internal lining, fulfilling the requirements of Approved Document L.
The frequent necessity for modern wall and ceiling elements to simultaneously comply with multiple Approved Documents (e.g., fire resistance, sound insulation, and thermal efficiency) dictates the specification of multi-performance, often thicker, board systems. This intersection of requirements means that simple generic boards are rarely adequate; systems must be validated by the manufacturer to meet the combined regulatory demands.
Section 5: Professional Installation and Best Practice
The ultimate performance and aesthetic quality of a plasterboard system, particularly its compliance with fire and acoustic ratings, relies entirely on meticulous professional installation practices.
5.1 Pre-Installation Preparation
Prior to fixing the plasterboard, preparation is essential for guaranteeing long-term system integrity and a flawless aesthetic finish.
-
Accuracy in Measurement and Cutting: Boards must be measured and cut precisely to fit the designated area. This accuracy is fundamental, as any significant discrepancies will manifest as visible flaws after finishing.
-
Substrate Preparation and Priming: When bonding plasterboard directly to masonry walls (the ‘dot and dab’ technique), the substrate must be thoroughly cleaned to remove all dirt, dust, and debris that could compromise the adhesive bond. Crucially, the surface must be primed before the application of the adhesive or the skim coat. Priming performs the essential function of controlling moisture transfer; it prevents a highly porous masonry wall from rapidly drawing moisture away from the adhesive or plaster, which can lead to inconsistent drying, cracking, and eventual failure of the bond.
-
Surface Levelling: Any significant cracks or imperfections in the substrate should be repaired using appropriate filler to create a smooth, even surface. The flatness of the wall behind the board influences the final alignment.
5.2 Fixing and Securing Techniques
The method of fixing the board is integral to achieving the desired system performance, particularly concerning fire resistance and impact stability.
-
Fixing Placement: Appropriate fixings, typically screws, must be used to firmly secure the plasterboard to the timber or metal frame. The fixings must be properly seated just below the surface without tearing the paper facing, ready to accept jointing compound or plaster.
-
System Alignment: Boards must be verified as level and plumb before being fully fixed. Failure to maintain proper alignment complicates subsequent jointing and skimming, leading to uneven finishes.
-
Movement Gap Management: It is best practice to leave a small, controlled gap between individual boards and around the perimeter of the installation. This gap accommodates the minor expansion and contraction of the building structure and the gypsum core resulting from normal thermal and humidity fluctuations. By allowing for this movement, the system avoids the accumulation of stress, known as tolerance stacking, which would otherwise manifest as unacceptable cracking along the jointed seams.
5.3 Jointing, Taping, and Achieving a Skimmed Finish 
The final aesthetic quality relies upon the skill applied during the jointing and skimming stages.
-
Taping and Jointing: The seams between boards must be meticulously taped and treated with specialised jointing compounds. This process is highly sensitive to flaws, and if executed incorrectly, the joints will be visible through the paint or wallpaper, compromising the finish.
-
Skim Coat Application: To achieve a premium, high-quality decorative finish, a thin layer of gypsum-based finish plaster (a skim coat) is applied over the entire surface, effectively burying the joints and creating a smooth, monolithic surface ready for decoration.
-
Final Preparation: The final layer of jointing compound or skim coat should be lightly sanded after drying to ensure a perfectly smooth finish that will not show imperfections under critical light.
Conclusion: System Specification and Compliance
Plasterboard systems represent a profound advancement in construction efficiency, driven by cost benefits and rapid installation times. However, the product has evolved from a simple lining material into a highly specialised performance system. Successful specification in the UK hinges on a nuanced understanding of the intersection between material properties (BS EN 520 Types D, F, H) and the statutory performance targets defined in the UK Building Regulations (Approved Documents B, C, E, and L).
The critical conclusion for specifiers and installers is that compliance is not determined by the selection of a single component but by the validation of the entire installed system—from the board type and thickness, through the framing and insulation, to the fixing density and joint treatment. Due diligence requires continuous reference to certified manufacturer data, ensuring that the components specified have been tested together to meet the required performance benchmarks for fire resistance, sound attenuation, and moisture management simultaneously.
UK Legal Notice and Disclaimer
This article constitutes general informational guidance regarding plasterboard systems, UK standards (BS EN 520), and relevant Building Regulations (Approved Documents B, C, E, L). This content is provided for informational and educational purposes only and is not professional architectural or engineering advice, nor is it intended to serve as a substitution for rigorous due diligence performed by qualified professionals.
Construction materials must be specified by a suitably qualified architect, engineer, or building control professional who has thoroughly assessed the specific context, structural requirements, fire strategy, regulatory environment, and detailing requirements of the individual project.
We strongly advise that all readers, particularly those involved in material selection or system design, consult the latest editions of the statutory UK Building Regulations, relevant British Standards, and specific manufacturer data (e.g., Declarations of Performance and System Warranties) before ordering or installing any products.
This information should not be used to define or specify materials for construction contracts. We accept no liability for any loss, damage, or consequence arising from the use of this information without independent professional verification and specific project assessment. Users assume all responsibility for verifying the suitability and compliance of any chosen materials and systems for their intended use.

Samuel Hitch
Managing Director
Buy Insulation Online.
Leave A Reply
Your feedback is greatly appreciated, please comment on our content below. Your email address will not be published. Required fields are marked *




