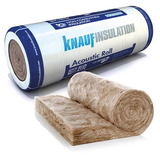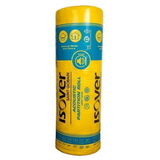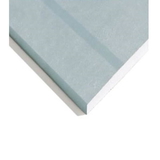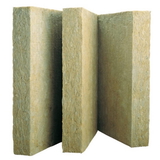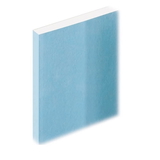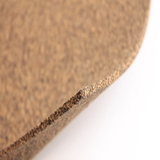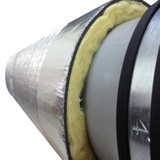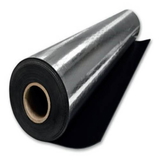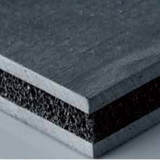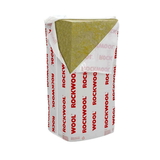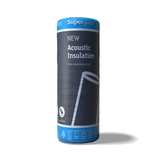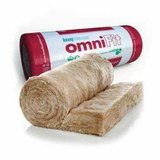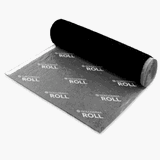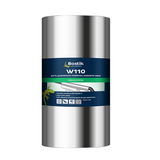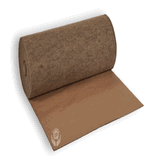- Blogs
- A Comprehensive Guide to Acoustic Insulation in the UK
A Comprehensive Guide to Acoustic Insulation in the UK

TLDR (Too Long; Didn't Read)
Effective noise control in a building is not achieved with a single product but through a systematic approach. Acoustic insulation refers to the materials and methods used to reduce the transfer of unwanted sound. The strategy relies on four key principles working together: adding Mass with dense materials to block sound, Decoupling structures to stop vibrations from travelling, using Absorption materials within cavities to prevent resonance, and Sealing all air gaps to stop sound leaks. Common materials include high-density acoustic mineral wool for absorption, acoustic plasterboard and mass-loaded vinyl for mass, and resilient bars or sound isolation clips for decoupling. Any work on new-builds or conversions in the UK must comply with the specific performance standards set out in Approved Document E of the Building Regulations.
An Introduction to Noise Control in Buildings
Unwanted noise is a common issue in modern living, affecting comfort and wellbeing. Understanding the principles of sound control is the first step toward creating a quieter and more peaceful environment. This involves learning the correct terminology, identifying the type of noise problem, and recognising that a successful outcome depends on a combination of techniques, not a single solution.
Defining Acoustic Insulation
Acoustic insulation is a general term for the specialised materials and construction methods used to manage the transfer of sound. Its purpose is to reduce the transmission of noise from one space to another, whether that is from the outside world into a room, or between adjacent rooms, floors, or properties.
It is a fundamental component of any "soundproofing" project. While thermal insulation is designed primarily to slow the transfer of heat, its acoustic counterpart is engineered specifically to impede sound waves. Many high-performance acoustic insulation materials, such as stone wool or glass mineral wool, also provide a significant thermal benefit, contributing to a building's energy efficiency as well as its acoustic comfort.
The Key Difference: Soundproofing vs. Sound Absorption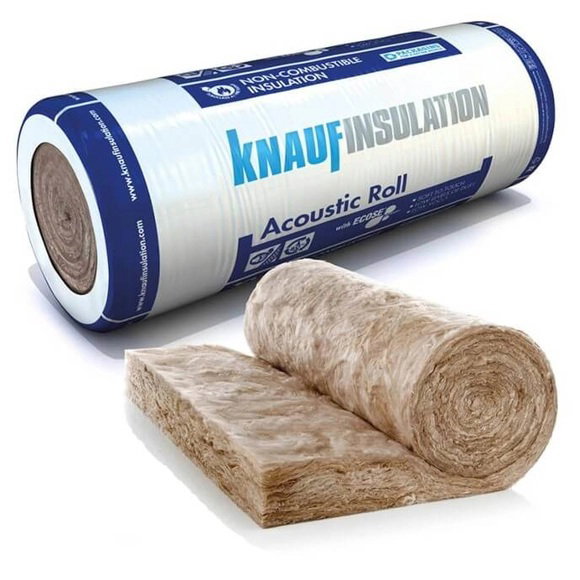
A frequent source of confusion, and often wasted expenditure, is the misunderstanding between soundproofing and sound absorption. The two terms are not interchangeable; they describe two different acoustic functions that address different problems.
Soundproofing is the act of blocking sound from travelling between spaces. It relies on creating a barrier to stop sound energy from passing through a structure like a wall, floor, or ceiling. This is achieved by using materials that are heavy, dense, and airtight. Think of it as building a dam to contain water. The goal is isolation and containment. This is the correct approach for problems like hearing a neighbour's television or conversations from an adjacent room.
Sound absorption, on the other hand, is about improving the sound quality within a space. It works by reducing echo and reverberation. Sound-absorbing materials are typically soft, light, and porous, such as open-cell foam or fabric panels. They trap sound waves, converting their energy into a tiny amount of heat, which stops them from reflecting off hard surfaces. This is like using a sponge to soak up water spills inside a room. Sound absorption is used in environments like recording studios, open-plan offices, and village halls to improve speech clarity and reduce ambient noise levels.
Using sound-absorbing panels on a wall will do very little to stop a neighbour's noise from coming through. For effective noise control between rooms, soundproofing principles are required.
Identifying Your Noise Problem: Airborne vs. Impact Sound
Before selecting any materials, it is essential to correctly identify the type of noise causing the disturbance. Noise is broadly categorised into two types, which are transmitted in different ways and require different solutions.
Airborne Sound is sound that travels through the air. Common examples include:
-
People talking or shouting
-
Television and music systems
-
Dogs barking
-
Traffic noise from outside
When these sound waves hit a solid surface like a wall, they cause it to vibrate. These vibrations travel through the structure and are radiated as sound on the other side.
Impact Sound, also known as structure-borne sound, is generated by a direct physical impact on a building's structure. This creates vibrations that travel directly through solid materials like timber joists, concrete slabs, and studwork. Common examples include:
-
Footsteps from a floor above
-
Moving furniture
-
Banging doors
-
Dropped objects
Impact noise can be particularly difficult to control because the vibrations travel efficiently through the rigid frame of a building.
A simple way to distinguish between the two is to place your hand flat against the wall or ceiling where the noise is loudest. If you can feel a distinct vibration that corresponds with the noise (such as a thudding footstep), you are dealing with impact noise. If you can hear the noise clearly but feel no vibration (such as muffled conversation), it is primarily airborne noise. Many situations involve a combination of both.
The Four Pillars of Effective Sound Insulation
Successful sound insulation is not about finding a single "magic bullet" material. Instead, it is an emergent property of a well-designed and carefully constructed system. This system is built upon four fundamental principles that must work in harmony. The omission of any one of these pillars can lead to a significant, and often total, failure of the entire assembly, rendering expensive materials ineffective. The principles are multiplicative in their effect; a weakness in one area compromises the strength of all others.
Adding Mass: The Role of Density in Blocking Sound
The most basic principle of blocking airborne sound is the Mass Law. This states that the heavier and denser a barrier is, the more difficult it is for sound waves to pass through it. When sound waves strike a high-mass surface, a large amount of their energy is required to make it vibrate, and much of the sound is reflected away.
In practice, this means a solid brick wall provides better sound insulation than a hollow, lightweight stud partition. To improve the performance of a structure, one must add mass. This is commonly achieved using materials such as:
-
High-Density Acoustic Plasterboard: This looks similar to standard plasterboard but has a much denser core, making it significantly heavier per square metre and more effective at blocking sound.
-
Mass-Loaded Vinyl (MLV): This is a very thin but extremely heavy and flexible material, often described as a "limp mass barrier." It is used to add substantial mass to a structure without adding significant thickness.
Furthermore, using layers of different high-mass materials is more effective than using a single thick layer of one material. Different materials have different resonant frequencies and are better at blocking different sound frequencies. Combining acoustic plasterboard with a layer of MLV, for example, creates a barrier that is effective across a broader range of sounds.
Decoupling: Creating Separation to Stop Vibration 
While mass is effective against airborne sound, it does little to stop impact or structure-borne vibrations. Sound travels very efficiently through solid, rigid connections. For example, a footstep on a floorboard creates a vibration that travels directly through the timber joist and into the ceiling plasterboard below, radiating as noise in the room.
Decoupling is the technique of physically separating the layers of a construction to break this direct path for vibration. By creating an air gap or using a resilient connection, the ability of vibrations to pass from one side of a structure to the other is dramatically reduced. This is arguably the most important principle for achieving high levels of sound insulation, especially against impact noise and low-frequency sounds.
Common methods for decoupling include:
-
Resilient Bars: These are thin, Z-shaped metal channels that are fixed to the timber joists or studs. The final layer of plasterboard is then screwed only to the flexible part of the channel, not the timber behind it. This creates a "floating" surface that is mechanically isolated from the main structure.
-
Sound Isolation Clips: These are a more advanced and effective evolution of the resilient bar. They are rubber-backed clips that fix to the structure, and a metal 'hat' channel is then snapped into them. The plasterboard is fixed to this channel. The rubber element acts as a shock absorber, providing a superior level of vibration isolation.
-
Independent Stud Walls: For the highest performance, a completely separate stud wall is built in front of the existing wall, with a clear air gap between the two frames. This ensures there are no rigid connections for sound to travel through.
Damping and Absorption: Reducing Resonance in Structures
Once a structure has been given mass and has been decoupled, the performance can be further improved by addressing the behaviour of sound within the structure itself. This involves two related concepts: damping and absorption.
Damping is the process of converting vibration energy into heat. This is achieved by using specialist viscoelastic materials, often sandwiched between two rigid layers (like plasterboard). When sound waves cause the plasterboard to flex, the damping compound between the layers shears and dissipates the vibration energy.
Absorption is crucial for dealing with the air cavity created by decoupling (e.g., inside a stud wall or between floor joists). An empty, sealed cavity can act like a drum skin or a guitar body, resonating at certain frequencies and amplifying the sound that passes through it. To prevent this, the cavity must be filled with a porous, sound-absorbing material.
This is the primary role of acoustic mineral wool. Unlike thermal loft insulation, which is very low density, acoustic mineral wool is manufactured to a specific higher density (typically between 45 kg/m³ and 100 kg/m³). Its fibrous structure is highly effective at trapping airborne sound waves within the cavity, converting the sound energy into heat and stopping resonance.
Airtight Construction: The Critical Importance of Sealing Gaps
Sound behaves much like air; it will always find the path of least resistance. A tiny gap or crack can compromise an entire soundproofing system. An unsealed gap around the perimeter of a wall can allow a disproportionate amount of sound to leak through, bypassing all the high-performance materials that have been installed. The overall sound insulation of a construction is always closer to the performance of its weakest point.
Achieving airtightness is a critical final step. This involves meticulously sealing every potential leak point, including:
-
The perimeter of walls where they meet the floor, ceiling, and adjacent walls.
-
Gaps around electrical sockets, light switches, and service pipes.
-
Joints between plasterboard sheets.
-
Gaps around door and window frames.
This sealing must be done with a specialist acoustic sealant. Unlike standard decorator's caulk, which dries hard and brittle, acoustic sealant is a high-density mastic that remains permanently flexible. This is essential because buildings naturally move, expand, and contract. A rigid sealant would crack, reopening the sound path. A flexible acoustic sealant maintains the airtight seal over the long term.
A Comprehensive Guide to Acoustic Insulation Materials
The market offers a wide range of materials specifically designed for sound insulation. The most effective solutions combine several of these products into a layered system that addresses the four pillars of mass, decoupling, absorption, and sealing. The choice of materials can be seen as a hierarchy, allowing for solutions tailored to the severity of the noise problem, the available space, and the project budget.
Cavity Insulation: Acoustic Mineral Wool (Stone and Glass Wool)
Acoustic mineral wool is a high-density fibrous insulation, supplied in semi-rigid slabs or rolls, that is specifically engineered for sound absorption within cavities. It is a non-negotiable component of any high-performance stud wall, party wall, or separating floor system.
-
Description and Function: Made from spun molten rock (stone wool) or sand (glass wool), its primary role is to absorb airborne sound energy within a cavity, preventing resonance and amplification. It also adds a small amount of mass to the assembly.
-
Key Property: Density: The defining characteristic of acoustic mineral wool is its density, measured in kilograms per cubic metre (kg/m³). Common densities available in the UK include 45 kg/m³, 60 kg/m³, 80 kg/m³, and 100 kg/m³. While higher densities offer slightly better performance, especially at lower frequencies, it is widely accepted that a density of 60 kg/m³ provides the optimal balance of acoustic performance and cost for most domestic applications.
-
Common Brands: Leading manufacturers in the UK include Rockwool, Knauf Insulation, and Isover.
Surface Linings: High-Density Acoustic Plasterboard
Acoustic plasterboard is the primary material for adding mass to walls and ceilings. It is a gypsum-based board with a significantly denser core than standard plasterboard.
-
Description and Function: Its increased mass makes it much more effective at blocking and reflecting airborne sound waves. It is typically used in two layers to maximise performance.
-
Properties: A standard 12.5 mm sheet of acoustic plasterboard is noticeably heavier than its standard equivalent. This higher density often comes with the added benefit of improved fire resistance.
-
Application: For best results, two layers should be used. The joints between boards must be staggered, both on the same layer and between the two layers, to ensure there are no continuous seams for sound to leak through.
-
Common Brands: A well-known product in the UK is Gyproc SoundBloc.
High-Mass Barriers: Mass-Loaded Vinyl (MLV)
Mass-Loaded Vinyl is a thin, flexible, and extremely dense material used to add a significant amount of mass to a structure where space is limited.
-
Description and Function: It is a "limp mass" material, typically made from vinyl infused with dense minerals like barium sulphate. Its flexibility also gives it sound-damping properties, helping to reduce structural vibration.
-
Application: MLV is most effective when used as part of a layered system, commonly sandwiched between two layers of acoustic plasterboard. This creates a constrained layer damping system that is very effective at dissipating vibrational energy. It can also be used to wrap noisy pipes or line machinery enclosures.
Decoupling Systems: Resilient Bars and Sound Isolation Clips
These components are essential for mechanically isolating surface layers from the main building structure, which is critical for reducing the transmission of impact and low-frequency sound.
-
Resilient Bars: A cost-effective method of decoupling. These Z-shaped metal channels create a small air gap and a flexible connection point for the plasterboard, reducing direct vibration transfer from studs or joists.
-
Sound Isolation Clips: A higher-performance solution. These clips, which incorporate a resilient rubber element, provide superior vibration isolation. They are fixed to the structure, and a metal furring channel (often called a 'hat' channel) is clipped into them. The plasterboard is then fixed to this channel, creating a fully decoupled "room within a room" effect on a smaller scale.
Specialised Layers: Acoustic Membranes, Damping Compounds, and Floor Underlays
These products offer targeted solutions for specific soundproofing challenges.
-
Acoustic Membranes: These are often thin, self-adhesive sheets with high mass, similar in function to MLV. They can be applied directly to walls or floors to add mass and damping.
-
Damping Compounds: These are viscoelastic glues applied in a thick layer between two sheets of rigid material (e.g., plasterboard). As the boards vibrate, the compound shears and converts the sound energy into heat.
-
Acoustic Underlays: These are multi-layered mats designed to be laid over a subfloor to tackle impact noise from footsteps. A high-performance underlay will typically combine a heavy mass layer (like MLV or dense rubber) to block airborne sound with a resilient foam or fibre layer to absorb impact energy.
Finishing Touches: Acoustic Sealants and Foams
These materials are used to achieve the critical final step of airtightness.
-
Acoustic Sealant: A high-density, permanently flexible mastic designed to fill the perimeter gaps around walls, floors, and ceilings, as well as any other small cracks or joints. Its flexibility is vital to accommodate natural building movement without failing.
-
Acoustic Expanding Foam: Used to fill larger, more irregular gaps, such as those around window and door frames or where pipes pass through a wall.
Practical Application: Best Practices for Installation
The theoretical performance of acoustic materials can only be realised through correct and meticulous installation. Small, easily overlooked mistakes during construction can have a disproportionately large and negative impact on the final result. A single misplaced screw that bridges a decoupled system, or a failure to seal a perimeter gap, can create a flanking path that allows sound to bypass the entire soundproofing assembly.
General Installation Principles 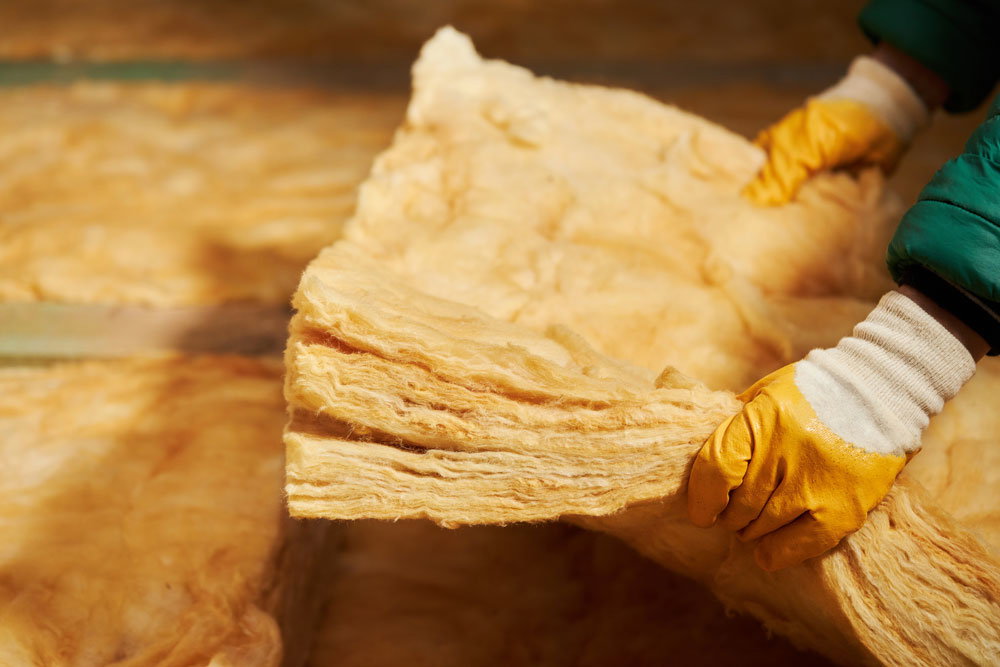
Regardless of the specific application (wall, floor, or ceiling), several core principles apply:
-
Accurate Measurement: Measure cavities accurately. Acoustic mineral wool should fit snugly without being compressed. Compressing the wool reduces its ability to absorb sound and can create a rigid bridge for vibrations. It is better for the insulation to be slightly thinner than the cavity than to be over-compressed.
-
Personal Protective Equipment (PPE): Always wear appropriate PPE, including gloves, eye protection, and a dust mask, when cutting and handling fibrous insulation materials like mineral wool, as the particles can cause irritation.
-
Staggered Joints: When applying board materials like plasterboard or acoustic panels in multiple layers, ensure all joints are staggered. The joints of the second layer should not align with the joints of the first layer. This prevents the creation of a continuous, straight-line gap for sound to pass through.
-
Seal Everything: The final step before decorating is always to seal all perimeters and joints with acoustic sealant. This is a critical step that cannot be skipped.
Treating Walls: Methods for Stud and Solid Masonry Walls
The approach to soundproofing a wall depends on its existing construction.
-
For Stud Walls (Internal Partitions): The most effective method is to create an independent wall. This involves building a new, separate timber or metal stud frame a short distance (e.g., 25 mm) in front of the existing wall. The cavity of the new frame is filled with 60 kg/m³ acoustic mineral wool. Sound isolation clips are then fixed to the new studs, followed by a furring channel. Finally, two layers of acoustic plasterboard are fixed to the channel. This creates a fully decoupled, high-mass, and absorptive system.
-
For Solid Masonry Walls (Party Walls): A similar independent wall system provides the highest performance. Alternatively, where space is at a premium, a direct-to-wall system can be used. This involves fixing sound isolation clips or resilient bars directly to the masonry, creating a slimmer cavity that is then filled with mineral wool and faced with acoustic plasterboard. It is also important to be aware of flanking transmission, where sound can bypass the treated wall by travelling through adjoining structures like the floor, ceiling, or perpendicular walls. In some cases, these flanking paths may also need treatment.
Treating Floors: Addressing Impact and Airborne Noise
When dealing with noise from a floor, it is always most effective to treat the problem at its source—on the floor of the room above.
-
Treatment at the Source (From Above): This involves removing the existing floor finish to expose the subfloor (timber floorboards or concrete). A high-performance acoustic underlay mat is then laid across the entire area. These mats typically combine a heavy rubber or MLV layer to block airborne sound with a resilient foam layer to absorb impact energy. For even better performance, a "floating floor" system can be installed, where a new layer of chipboard rests on resilient battens or cradles, fully isolating it from the structural floor.
-
Treatment from Below: If access to the floor above is not possible, significant improvements can still be made from the ceiling of the room below. The first step is to fill the cavity between the floor joists with a minimum of 100 mm of dense acoustic mineral wool. This is a key requirement of UK building regulations for separating floors. This absorption treatment must then be combined with a high-performance decoupled ceiling, as detailed below.
Treating Ceilings: Creating an Isolated and Insulated Barrier
Treating a ceiling is often necessary to combat impact noise from above (like footsteps) and airborne noise (like conversations). The most effective method involves creating a fully decoupled or "floating" ceiling.
-
Expose the Structure: The existing ceiling plasterboard is removed to expose the timber joists or concrete slab.
-
Install Absorption: The cavity between the joists is filled with 100 mm of acoustic mineral wool.
-
Decouple the System: Sound isolation clips are screwed into the underside of the joists. It is critical that these are installed according to the manufacturer's spacing guidelines to support the weight of the new ceiling.
-
Install Furring Channels: Metal furring channels are clipped into the isolation clips, running perpendicular to the joists. This creates the new, isolated frame for the plasterboard.
-
Add Mass: Two layers of high-density acoustic plasterboard are screwed to the furring channels. Crucially, the screws used must be the correct length. They must fix the plasterboard securely to the metal channel but be short enough that they do not penetrate through and touch the timber joists behind. A single long screw can create a rigid connection, "short-circuiting" the entire decoupling system and drastically reducing its performance.
-
Seal the Perimeter: A small gap (3-5 mm) is left around the entire perimeter of the new ceiling. This gap is then completely filled with acoustic sealant to prevent the new ceiling from making rigid contact with the surrounding walls.
UK Standards and Regulations: An Overview of Approved Document E
In the United Kingdom, the performance of sound insulation in residential buildings is not just a matter of good practice; it is governed by law. The key legislation for England and Wales is Approved Document E: "Resistance to the passage of sound," which provides practical guidance on how to comply with the Building Regulations.
What is Part E of the Building Regulations?
Approved Document E sets out the minimum standards for sound insulation that must be achieved in certain types of building work. Its primary aim is to ensure residents have a reasonable degree of acoustic privacy and are protected from the noise of activities in other parts of the same building or adjoining properties.
The regulations apply to:
-
New-build dwelling-houses and flats.
-
Buildings undergoing a "material change of use" to create dwellings, such as converting an office block into apartments.
-
Rooms for residential purposes, which includes accommodation like hotels, hostels, and student halls of residence.
The document is not retrospective, meaning it does not apply to properties built and occupied before the regulations came into force in 2003, unless they undergo a relevant conversion.
The requirements are divided into key sections, including:
-
E1: Protection against sound from other parts of the building and adjoining buildings (i.e., separating walls and floors).
-
E2: Protection against sound within a single dwelling (i.e., internal walls and floors).
-
E3: Control of reverberation in common internal parts of buildings containing flats (e.g., corridors and stairwells).
Performance Requirements for New Builds and Conversions
Part E specifies acoustic performance using two key metrics, measured in decibels (dB):
-
DnT,w?+Ctr?: This measures airborne sound insulation. It represents the difference in sound level between two rooms. A higher number indicates better performance. The '+Ctr?' is a correction factor that accounts for low-frequency noise like traffic or bass-heavy music, making the test more representative of real-world conditions.
-
LnT,w′?: This measures impact sound insulation. It represents the actual sound pressure level in a room caused by a standardised tapping machine operating on the floor above. A lower number indicates better performance.
The minimum performance standards required by Approved Document E are summarised in the table below.
Property Type |
Separating Element |
Airborne Sound (DnT,w?+Ctr?) [Minimum Value] |
Impact Sound (LnT,w′?) [Maximum Value] |
| Purpose-Built Dwellings (New Build) | Walls | 45 dB | N/A |
| Purpose-Built Dwellings (New Build) | Floors & Stairs | 45 dB | 62 dB |
| Dwellings from Conversion | Walls | 43 dB | N/A |
| Dwellings from Conversion | Floors & Stairs | 43 dB | 64 dB |
Pre-Completion Testing (PCT) and Compliance
For new-builds and conversions, compliance with Part E must be demonstrated. The standard method for this is Pre-Completion Testing (PCT). This involves an accredited acoustic engineer visiting the site when the building is substantially complete (but before soft floor finishes are laid) and carrying out a series of airborne and impact sound tests on a sample of the separating walls and floors (typically one set of tests for every ten properties of a similar construction). The results are then submitted to the Building Control body as proof of compliance.
An alternative to PCT is the Robust Details scheme. This is a published handbook of high-performance separating wall and floor constructions that have been rigorously tested and are proven to exceed the requirements of Part E. If a developer registers with the scheme and builds a partition exactly according to a specific Robust Detail specification, they do not need to carry out on-site testing.
Other Relevant Standards (BS 8233)
While Approved Document E sets the minimum legal standard, other guidance exists for achieving higher levels of acoustic comfort. BS 8233: "Guidance on sound insulation and noise reduction for buildings" is a British Standard that provides recommendations for controlling noise in and around buildings. It is often used by architects and acoustic consultants as a benchmark for good acoustic design, offering target noise levels for various spaces (e.g., living rooms, bedrooms) that are more stringent than the basic requirements of the Building Regulations.
Legal Disclaimer
The information contained in this article is provided for general informational purposes only. While we endeavour to keep the information up to date and correct, we make no representations or warranties of any kind, express or implied, about the completeness, accuracy, reliability, or suitability with respect to the information, products, or processes described.
This content does not constitute professional, legal, or technical advice and should not be used as a substitute for consultation with a qualified professional, such as an acoustic consultant, structural engineer, or certified building contractor. Any reliance you place on such information is therefore strictly at your own risk. Before specifying, purchasing, or installing any materials, you should seek professional advice tailored to your specific circumstances and ensure compliance with all applicable building regulations and standards.
In no event will we be liable for any loss or damage including without limitation, indirect or consequential loss or damage, or any loss or damage whatsoever arising from actions taken or not taken based on any or all the contents of this article.

Samuel Hitch
Managing Director
Buy Insulation Online.
Leave A Reply
Your feedback is greatly appreciated, please comment on our content below. Your email address will not be published. Required fields are marked *




