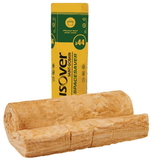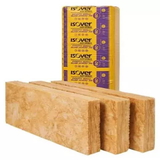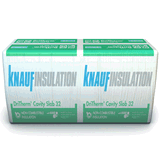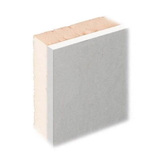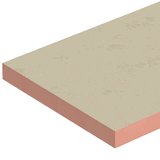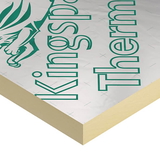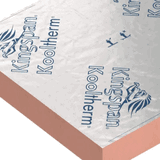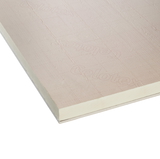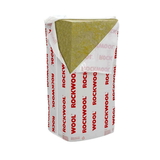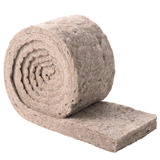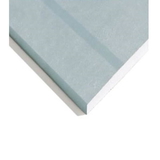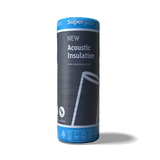- Blogs
- The Importance of Insulation Density: A Comprehensive Guide UK
The Importance of Insulation Density: A Comprehensive Guide UK
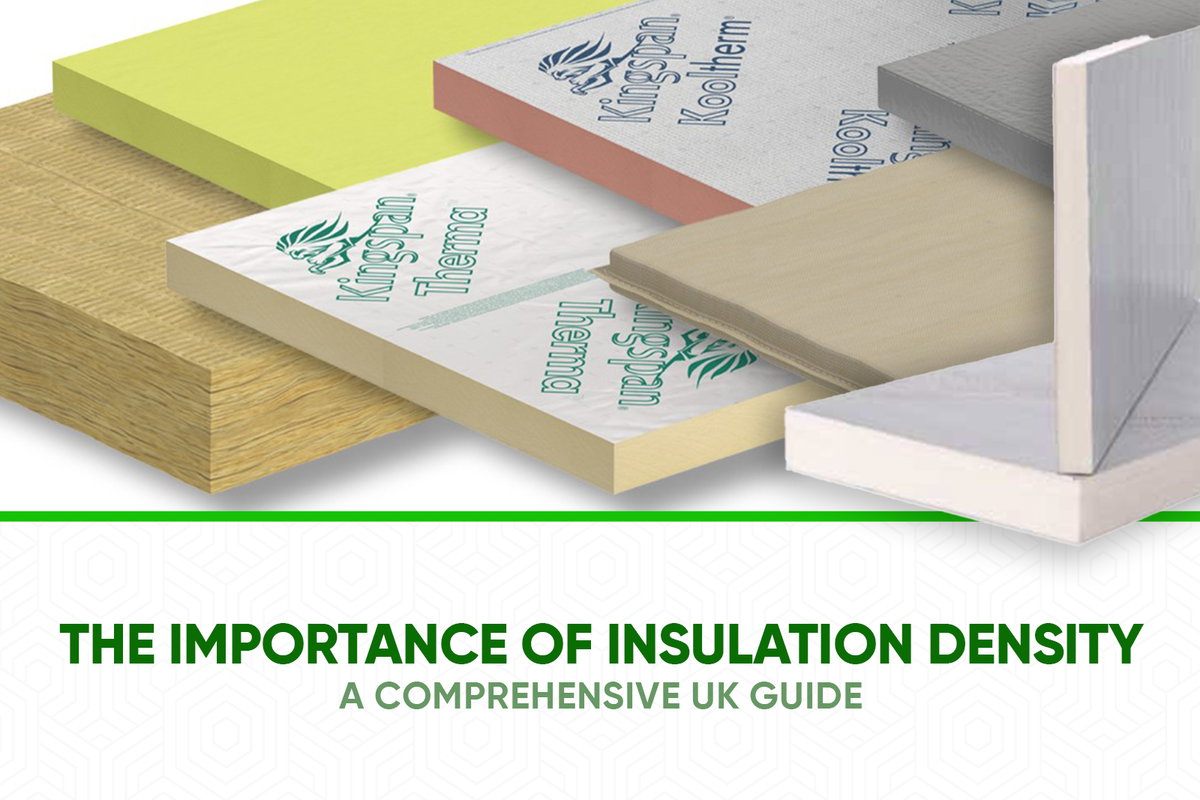
TLDR: Executive Summary
Insulation density (kg/m³) is a critical metric that dictates material selection across various construction applications in the UK. Density is not solely a measure of thermal performance; it is a primary factor governing mechanical strength, acoustic isolation, and dynamic thermal behaviour (thermal mass). For thermal resistance in lightweight assemblies (e.g., loft spaces), low-density materials (e.g., mineral wool rolls, approximately 10 kg/m³) are commonly used. For load-bearing floors, high-density rigid boards (e.g., PIR, XPS, 30 kg/m³ and upwards) are essential, requiring a minimum certified compressive strength of 100 kPa (tested to BS EN 826) to prevent deformation. For acoustic isolation, medium-to-high density fibrous slabs (e.g., 60 kg/m³ mineral wool) are favoured for their combined mass and absorption properties. Compliance with UK Building Regulations Approved Document L requires careful selection of materials with density characteristics that support the achievement of mandatory U-values while ensuring structural integrity and mitigating risks like thermal bypass.
Understanding Insulation Density and its Measurement in UK Building Physics
Defining Density, Mass, and Volume (kg/m³)
Insulation density refers to the weight per unit volume of a material, providing a fundamental measurement of its physical composition. In the UK and internationally, this measurement is standardised in kilograms per cubic metre (kg/m³).
The density (d) of any material is calculated using the basic formula d=m÷v, where m represents mass and v represents volume. A higher density figure signifies that a greater mass is contained within the same unit volume of the insulation product. This simple metric is informative because it offers insight into the material's inherent physical attributes, which affect everything from transport weights to a material’s capacity to resist deformation or store heat.
The Interplay of Density and Steady-State Thermal Conductivity (λ)
The fundamental purpose of thermal insulation is the reduction of heat transfer, typically measured by its thermal conductivity (λ), expressed in watts per meter per Kelvin (W/mK). A lower λ value corresponds to a material's high insulating capability. The relationship between density and thermal conductivity is complex and varies significantly between material types, meaning that comparing different materials solely based on their density can be misleading.
For fibrous materials, such as mineral wool, which rely primarily on trapping static air, density has a distinct effect. Very low density materials, such as loft rolls starting at approximately 10 kg/m³, achieve insulation by inhibiting air movement. If the density of these products is too low, air gaps may be large enough to allow convection, thereby increasing heat transfer. Increasing the density slightly from very low levels can initially decrease thermal conductivity by reducing detrimental air gaps and movement, thereby mitigating heat conduction. However, if density is increased beyond an optimal threshold, the rising volume of solid material introduces more thermal bridges or solid paths, which can paradoxically raise the thermal conductivity value.
In contrast, rigid foam boards like Polyisocyanurate (PIR) or Phenolic foam, typically specified between 30 kg/m³ and 40 kg/m³, achieve high performance because their insulating properties depend on specialised, low-conductivity blowing agents trapped in sealed cells, rather than solely on the density of the solid matrix. These materials maintain exceptionally low thermal conductivity (low λ) at relatively lower densities compared to fibrous products.
The choice of a reliable, minimum density for any manufactured insulation product is crucial for quality control. For example, ensuring that a loft roll is supplied with a density of at least 10 kg/m³ means that the manufacturer has guaranteed the fibre interlocking is sufficient to mitigate convection within the material. This commitment to a specific density ensures the internal microstructure is stable enough to deliver the declared thermal conductivity (λD?), preventing the material from sagging or collapsing, which would otherwise degrade its thermal performance over the building's lifespan.
Density’s Influence on Dynamic Performance: Thermal Mass and Decrement Delay 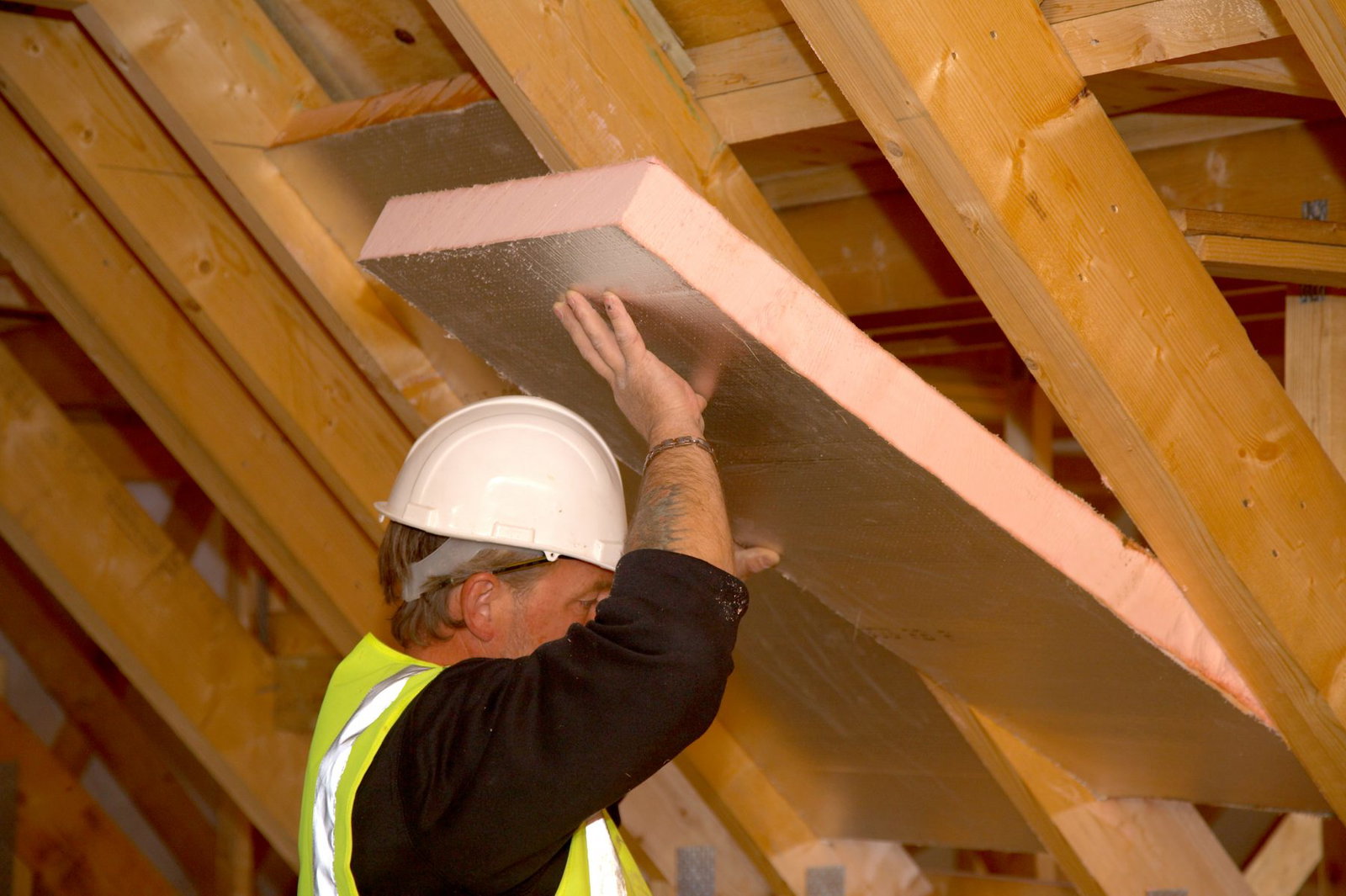
Building physics recognises that thermal performance is dynamic, particularly when considering the diurnal temperature cycles of the UK climate. High density is a key factor in how a building manages transient heat fluctuations, which is highly relevant for mitigating summertime overheating.
High density materials maximise the overall weight of the building element, contributing significantly to thermal mass. Thermal mass is the building fabric’s capacity to store substantial amounts of heat energy. This capacity is also linked to the material’s Specific Heat Capacity, which is the amount of heat energy needed to raise the temperature of 1 kg of the material by 1 K. Materials with high density often exhibit high specific heat capacity.
When density and specific heat capacity are high, the material exhibits a long decrement delay. Decrement delay refers to the time it takes for peak external heat (such as solar gain on a hot day) to pass through the building element and reach the internal surface. A long delay, ideally between six and 12 hours, is desirable because it effectively slows the heat ingress. This concept of mass-enhanced effect means that a heavyweight construction element can actually perform better thermally under dynamic conditions than a lightweight one with the same steady-state U-value.
Critically, as UK standards demand lower U-values for energy efficiency, new buildings often use highly efficient but extremely lightweight insulation. A lack of sufficient thermal mass, derived from low density materials, means internal temperatures can track external fluctuations too closely, leading to rapid temperature increases and a higher risk of overheating during summer periods. Specifying higher density insulants, such as wood fibre (110 kg/m³) or dense stone wool, particularly in external walls or roofs, inherently slows the heat transfer process, improving decrement delay and offering superior internal comfort compared to extremely lightweight foams. Density also influences thermal diffusivity, which measures how quickly a material conducts thermal energy relative to its ability to store it; effective insulators must exhibit low thermal diffusivity.
Essential UK Insulation Materials and Density Profiles
The choice of insulation material is often dictated by its density, as this determines its mechanical stability, its acoustic properties, and its suitability for specific applications within the building envelope.
Table 1 outlines the approximate density ranges for common materials available in the UK market and identifies the primary function dictated by that density.
Table 1: Density Ranges and Primary Functions of Common UK Insulation Materials
| Material Type | Typical Density Range (kg/m³) | Key UK Applications | Primary Function Governed by Density |
| Glass Mineral Wool Roll | 10−15 | Loft voids, internal stud walls | Thermal Performance (Low Density) |
| Stone Mineral Wool Slab (Acoustic Grade) | 45−140 (Optimum 60 for cost/performance) | Acoustic partitions, separating walls/floors | Acoustic Isolation/Absorption |
| PIR Rigid Board (Polyisocyanurate) | 30−40 (Nominal 40 kg/m³ certified) | Walls, Floors, Roofs | Thermal Performance, Load Bearing |
| Phenolic Foam Board | Approx. 35 | Walls, Floors (High thermal efficiency) | Thermal Performance, Load Bearing |
| Expanded Polystyrene (EPS) | 15−30 (Varies by grade) | Cavity walls, EWI systems | Thermal Performance, Cost |
| Extruded Polystyrene (XPS) | 35−50 (Rated by strength class) | Floors (High Load), Basements, Inverted Roofs | High Compressive Strength |
Low Density Fibre Materials
Materials such as Glass Wool are manufactured to be very lightweight, often used as loft roll, with densities starting at approximately 10 kg/m³. This low density makes the material unsuitable for applications susceptible to heavy static loads, which is why wool is not recommended for insulating floors. Cellulose, another fibre material, is often supplied as a loose-fill product, typically exhibiting densities around 43 kg/m³.
Rigid Foam Boards (PIR, Phenolic, EPS, XPS)
Rigid foam boards are specialised for their thermal efficiency and structural stability. Polyisocyanurate (PIR) and Phenolic boards are relatively lightweight compared to structural elements, with densities often specified around 30 kg/m³ to 35 kg/m³. Despite this relatively low density, their rigid, closed-cell structure gives them sufficient compressive strength (120 kPa to 150 kPa) for most standard floor applications.
Expanded Polystyrene (EPS) is manufactured in a range of densities, typically starting around 20 kg/m³. Low-grade EPS has a lower inherent compressive strength, starting around 70 kPa, though higher grade EPS manufactured at increased density can achieve up to 250 kPa.
Extruded Polystyrene (XPS), although potentially having a similar density to PIR (around 35 kg/m³), benefits from an extrusion process that creates a highly resilient closed-cell structure, delivering exceptional compressive strength, often exceeding 300 kPa. This high mechanical resistance, derived from the specific cellular structure rather than just the density figure, makes XPS indispensable for demanding, high-load environments.
The density and structural composition of high-performance foams allow manufacturers to achieve very low thermal conductivity (λ). This means that these denser materials often require significantly less thickness to achieve a required U-value compared to lower-density alternatives, such as mineral wool. This structural advantage, enabled by highly controlled density and material chemistry, allows for compliance with Building Regulations without compromising the building's dimensional structure or encroaching excessively on valuable internal space, particularly in constrained applications like external walls or pitched roofs.
Density and Mechanical Performance: Load-Bearing Applications
In construction areas where the insulation must support static or imposed loads—most commonly solid floors, screeds, or inverted roofs—the material's density translates directly into its load-bearing capacity, which is formally defined by its compressive strength.
The Critical Role of Compressive Strength
Compressive strength is the material’s capacity to resist deformation or maintain its shape when subjected to external loading. If insulation material is used underneath a floor surface where the static load is significant, and the material possesses inadequate compressive strength, the material may compress by 10% or more, potentially leading to long-term settlement and cracking of the floor surface above. Consequently, low density insulation materials are explicitly excluded from use in locations susceptible to heavy static loads. A qualified structural engineer must assess the expected floor loading to determine the necessary compressive strength required for the insulation layer.
Measuring Compressive Strength: BS EN 826 and kPa 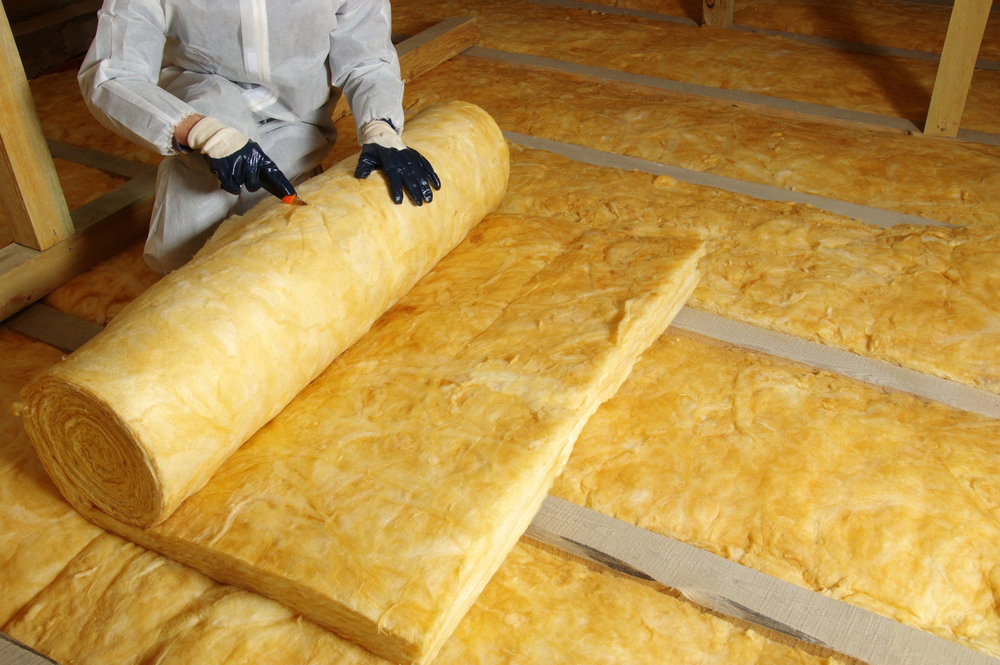
In the UK, compressive strength declarations are provided by manufacturers based on recognised European standards. The primary standard for determining compressive behaviour is BS EN 826:2013 . This standard outlines the methodology for assessing the compressive characteristics of rigid insulation test specimens by measuring the force required to deform the material by 10% .
Strength is specified in kilopascals (kPa). For context, an insulation product rated at XPS 500 has a compressive strength of 500 kPa, which is equivalent to supporting approximately 50 tonnes of weight per square metre. These declared values provide the necessary reference points for structural engineers to carry out appropriate loading calculations. Long-term deformation, known as compressive creep, is assessed separately using BS EN 1606:2013.
Minimum Strength Benchmarks for UK Floors
For standard domestic floor applications, building professionals generally accept a minimum compressive strength of 100 kPa. However, safety standards often recommend specifying boards with a minimum strength rating of 120 kPa to provide a safety margin.
PIR and Phenolic boards are frequently utilised for standard domestic and light commercial floors, providing verified strengths generally between 120 kPa and 150 kPa, classified as CS(10/Y)120 to CS(10/Y)150. For extremely heavy-duty or high-point load applications, such as industrial facilities or commercial car parks, XPS boards are typically the only suitable choice, offering compressive strengths ranging from 300 kPa up to 500 kPa and above.
Table 2 highlights the compressive strength benchmarks required for different load-bearing applications.
Table 2: Compressive Strength (CS) Requirements for Load-Bearing Applications
| Application Area | Minimum Compressive Strength (kPa) | BS EN Test Standard | Common Material Examples |
| Standard Domestic Floors (Screeded/Slab) | 100 kPa−120 kPa | BS EN 826:2013 | PIR, Phenolic Foam (CS(10/Y)120) |
| Light Commercial/Heavy Domestic Floors | 150 kPa | BS EN 826:2013 | PIR, Phenolic Foam (CS(10/Y)150) |
| Heavy-Duty Industrial/High Traffic Floors | 300 kPa−500 kPa | BS EN 826:2013 | XPS |
When selecting insulation for floors, the key technical differentiator is not the measured density of the material, but the certified compressive strength class (CS(10)). For instance, both XPS and PIR can have similar base densities (around 35 kg/m³), but their load resistance differs dramatically (500 kPa vs 120 kPa) due to differences in their manufacturing processes and cell structure. Therefore, professionals specifying materials for load-bearing areas must rely exclusively on the certified compressive strength rating, as defined by BS EN 826, rather than the raw density figure, to confirm fitness for the structural purpose required.
Density and Acoustic Isolation Performance
Insulation density is a crucial design parameter for controlling noise transmission within the built environment, particularly in UK buildings governed by Approved Document E (sound insulation).
Principles of Acoustic Isolation: Mass and Absorption
Effective sound insulation relies on two complementary principles: mass and porosity. Mass is required to block sound transmission, especially airborne noise. Porosity, or an open structure, is required to absorb sound energy and help decouple construction layers.
For mineral wool products, the material is derived from stone and is non-combustible. Its density, coupled with its non-directional fibre orientation and open porous structure, allows it to absorb airborne sound waves effectively while simultaneously reducing impact vibration. Density, therefore, contributes the necessary mass component essential for blocking noise.
Specifying Optimal Density for Acoustic Slabs
Medium-to-high density mineral wool slabs are the standard material used for acoustic infill in partitions and separating floors. The available range of densities for acoustic slabs is broad, extending from 45 kg/m³ up to 140 kg/m³.
Experience in UK construction indicates that 60 kg/m³ acoustic insulation slabs generally offer the optimal balance between performance and cost for noise reduction. Although higher density slabs are available and cost more, the corresponding return on soundproofing performance often does not justify the extra expenditure for typical construction requirements .
Density in Acoustic Composite Constructions
To meet specific sound reduction index (Rw?) requirements, particularly in separating elements, building specifications often call for the overall density of the element to be increased through composite layering. This may involve incorporating dense materials such as specialised sound resistant plasterboard, dense rock fibre quilt, or mass-loaded vinyl (MLV) alongside the thermal insulation.
When dense acoustic layers, such as MLV membranes, are added to an engineered panel with a high-performance thermal core, the panel’s sound insulation performance improves, but this modification can compromise the thermal characteristics . The addition of high-density acoustic materials increases the overall weight and mass, boosting the sound reduction index, but it reduces the available thickness for the thermal insulation core. This trade-off can result in a measurable increase in the U-value for the element, requiring designers to cross-reference acoustic density specifications against thermal performance requirements (Approved Document L U-values) . Achieving extreme acoustic separation necessitates a careful balance, potentially requiring a significant increase in the overall wall or roof thickness to compensate for the space taken by the denser, less thermally effective acoustic components.
UK Standards, Regulations, and Best Practice for Density Specification
UK building performance is governed by a framework of statutory regulations and British Standards (BS EN) that ensure materials are certified, and their characteristics, including density-derived properties, are accurately defined and applied.
Compliance with Building Regulations Approved Document L
Part L of the Building Regulations, concerning the Conservation of Fuel and Power, mandates minimum performance standards for walls, roofs, and floors. While Part L does not specify density directly, it sets stringent limits on U-values (thermal transmittance), measured in W/m²K. The maximum U-values for new thermal elements in existing dwellings are demanding, requiring 0.15 W/m²K for roofs and 0.18 W/m²K for walls and floors .
The required density must ensure the insulation material maintains its certified thermal conductivity (λD?) long enough to achieve these mandated U-values.
A critical aspect of complying with Part L is mitigating thermal bypass. Approved Document L compliance relies on the insulation being "reasonably continuous" . Low-density, flexible materials are particularly susceptible to performance degradation if gaps are left, which allows uncontrolled air movement through, between, or behind the insulation. This can potentially double the heat loss through a construction element .
This structural vulnerability of lightweight, flexible materials underscores a critical point: the theoretical thermal efficiency, derived from tested density, is secondary to the quality of installation. Even a high-performance material will fail to achieve the required U-value if installation quality is compromised through gaps, compression, or improper sealing . Best practice, therefore, often favours materials—especially denser, rigid boards—that are dimensionally stable and less prone to on-site issues compared to flexible, low-density rolls, thereby minimising the risk of thermal bypass .
Harmonised European and British Standards (BS EN) 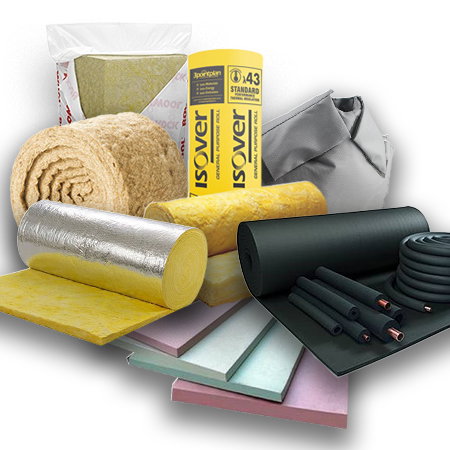
British Standards Institution (BSI) adopts harmonised European Standards (BS EN) to provide technical specifications for insulation materials, ensuring that properties like density, thermal conductivity, and compressive strength are tested and declared consistently.
Key material-specific standards include:
-
BS EN 13165: Specifies requirements for factory-made rigid polyurethane foam (PU) products, including Polyisocyanurate (PIR). This standard dictates testing procedures for density-related characteristics like compressive strength and thermal performance. A typical nominal density for a certified PIR board under this standard is 40 kg/m³ .
-
BS EN 13163: Specifies requirements for Expanded Polystyrene (EPS) products, covering parameters such as compressive strength, thermal conductivity, and moisture resistance.
-
BS EN 13171: Applies to Wood Fibre products, setting out requirements for density and other properties.
In addition to product certification, BS EN ISO 6946 specifies the calculation methods for accurately determining the thermal resistance and thermal transmittance (U-value) of construction elements, using the certified conductivity of the insulation material . For specific installations, the overarching UK standard for insulating pipework, tanks, vessels, and ductwork is BS 5422:2023, which sets minimum performance levels for these applications.
Sustainability: Density and Embodied Carbon
Beyond operational thermal efficiency, the density and material composition of insulation influence its embodied carbon—the total energy and emissions generated during its production, transportation, and disposal.
Generally, natural materials derived from plant or rock sources, such as loose-fill cellulose (low embodied energy, 0.94 to 3.3 MJ/kg) and rock wool (16.80 MJ/kg), tend to have lower embodied energy per kilogram than synthetic petrochemical products. Conversely, rigid foam products such as polyurethane (PU) can have high embodied energy, exceeding 100 MJ/kg .
Materials like wood fibre or hemp (low embodied carbon, capable of sequestering carbon) offer highly sustainable alternatives. However, the decision to specify a material with a high embodied carbon footprint, such as XPS (Extruded Polystyrene) for a basement or industrial floor, is often justified solely by its required mechanical resistance (high compressive strength) and superior moisture performance in that specific, critical, load-bearing application, where low-carbon alternatives may be structurally unsuitable. The choice reflects a balance between initial carbon cost and long-term operational performance, with the understanding that the energy saved over the lifetime of the insulation far exceeds the energy used in its manufacture.
Conclusion
The density of an insulation material, quantified in kg/m³, is far more than a simple weight measurement; it is a multi-functional parameter that simultaneously governs the material's fitness for purpose in three critical areas of building physics: mechanical stability, acoustic performance, and dynamic thermal behaviour. For standard thermal resistance in light structures, low density fibre rolls suffice. For stringent acoustic control, medium density (≈60 kg/m³) slabs are usually optimal. For load-bearing applications, the critical metric is the density-derived compressive strength (CS(10) class), requiring a minimum of 100 kPa to prevent structural failure.
The selection process in the UK must integrate compliance with Approved Document L U-value targets alongside the structural and acoustic demands of the assembly, all while adhering to certified BS EN product standards. Professionals must recognise that density is a contextual requirement—a rigid, high-performance foam may have a low density but achieve high thermal efficiency and compressive strength, while a porous fibre material achieves thermal or acoustic goals through bulk and optimal medium density. Successful project outcomes depend on precise material specification based on certified properties, followed by rigorous site installation practices that eliminate thermal bypass risks.
UK Legal Disclaimer
This report provides general information and technical discussion concerning insulation density and related standards within the UK construction industry. This content is prepared solely for informational and educational purposes and should not be construed as definitive professional advice, specification, or a guarantee of performance for any building project.
Thermal, acoustic, and structural specifications are complex and highly dependent on unique site conditions, detailed design criteria, and overall building loads. Accordingly, all material selection, application methods, and compliance checks must be determined and validated by a suitably qualified, authorised building professional, structural engineer, or surveyor. Any reliance placed on the general information provided herein is strictly at the reader's own risk. This content must not be used to specify materials or to determine compliance with specific UK Building Regulations or British Standards. Always consult the full, current version of all relevant Approved Documents and BS EN standards before commencing any work or making purchasing decisions.

Samuel Hitch
Managing Director
Buy Insulation Online.
Leave A Reply
Your feedback is greatly appreciated, please comment on our content below. Your email address will not be published. Required fields are marked *







