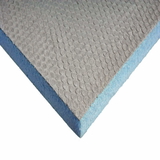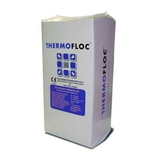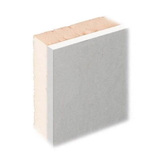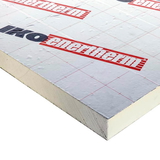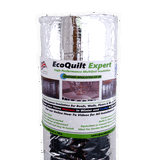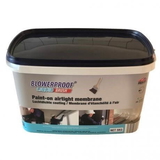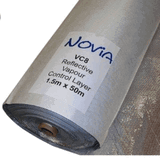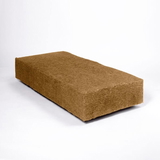- Blogs
- Closing the Performance Gap: Ensuring Your New Dwelling's Thermal Performance
Closing the Performance Gap: Ensuring Your New Dwelling's Thermal Performance

Building a new dwelling is not just about constructing walls and roofs; it's about creating a comfortable, energy-efficient home that aligns with your needs and expectations. However, ensuring that your new dwelling meets the right level of thermal performance is a multifaceted challenge.
In this comprehensive guide, we will explore in detail the steps to close the performance gap—the gap between the intended design and the actual building performance.
The Drive for Environmental Responsibility
Governments worldwide have set ambitious targets to combat climate change. Achieving net-zero carbon emissions by 2050 is a common goal, and one of the key strategies to reach this objective is enhancing the energy efficiency of buildings.
In England and Wales, this commitment is reflected in the latest guidance provided in the Approved Document L Volume 1 (England, 2021 edition) and (Wales, 2022 edition). These documents aim to reduce carbon emissions by 32% and 37% respectively, with an even more impressive goal of lowering carbon emissions by 75% for new homes built from 2025 onwards.
Emphasizing 'As-Built' Standards
To fulfil these environmental commitments, it is crucial to focus on 'as-built' standards. While the design phase is essential, it is equally important that the final construction aligns with the intended design. Moreover, the pressing issue of rising fuel prices underscores the need for dwellings that keep their occupants warm in winter and cool in summer.
Regulatory Framework
The regulatory framework plays a pivotal role in ensuring that buildings adhere to the desired thermal performance standards. In England and Wales, Building Regulations Part L (BREL) and Building Regulations Wales Part L (BRWL) have been put in place to enhance 'as-built' standards in new dwellings.
These regulations require that new dwellings, built or started in England after 15 June 2023 and Wales after 23 November 2023, provide information to demonstrate that key thermal details meet the required fabric efficiency standards. Importantly, these requirements supplement the inspections carried out by the Building Control Body (BCB).
Documentation as a Key Component
Central to this process are the BREL and BRWL reports. These reports are generated through Standard Assessment Procedure (SAP) assessments to evaluate energy usage and carbon emissions. For every new home, two reports are necessary:
1. The 'Design' Stage BREL/BRWL Report: This report is created before any building work commences.
2. The 'As-Built' BREL/BRWL Report: This report is produced upon completion of the construction and must be signed by both the SAP assessor to confirm the accuracy of calculations and the builder to confirm that the building adheres to the specified design.
In addition to fulfilling regulatory requirements, both reports must be provided to homeowners to demonstrate that their new homes meet the stringent energy efficiency regulations.
The Role of Photographic Evidence
A critical component of these reports is photographic evidence. Photographs are taken during the construction process to serve as records that verify the quality of insulation and thermal continuity in crucial building components.
These photographs are an essential part of closing the performance gap and ensuring that buildings meet their intended thermal performance standards.
Details to Capture Through Photography
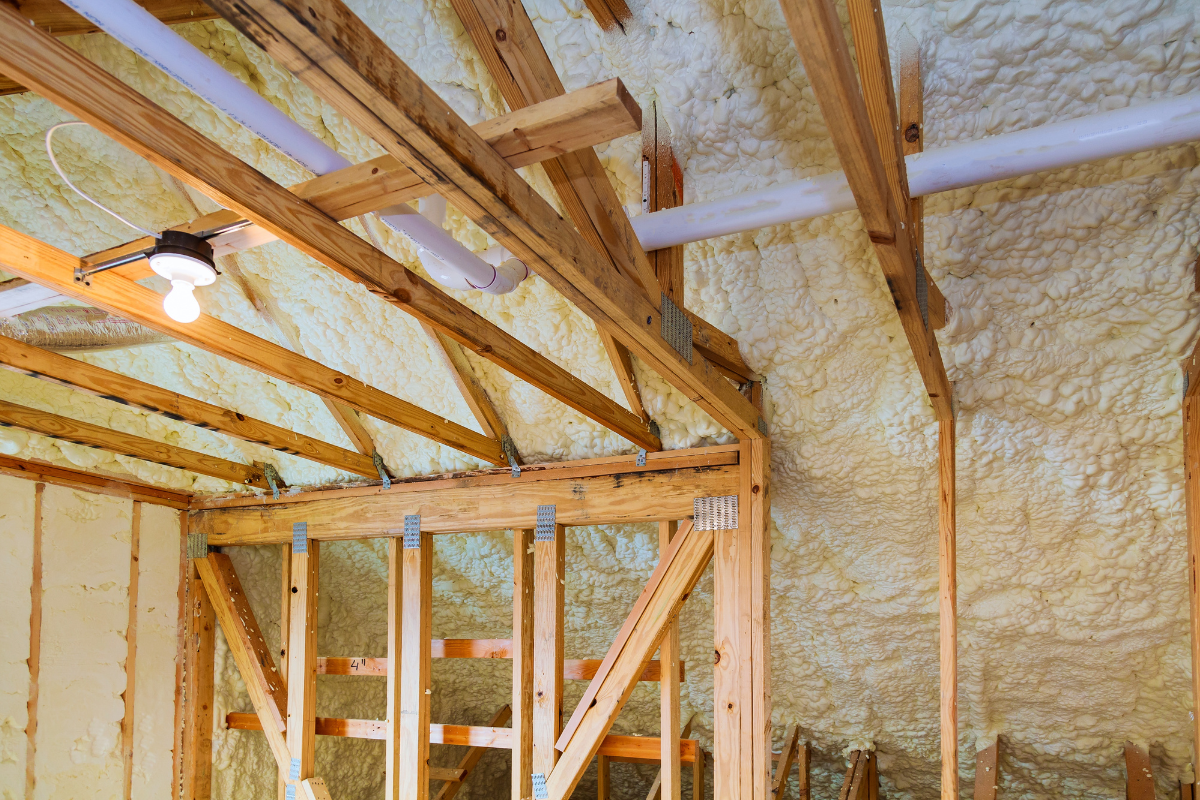 Photographs should be taken of specific building details that significantly impact thermal performance. These include:
Photographs should be taken of specific building details that significantly impact thermal performance. These include:
1. Foundations and Ground Floor: To demonstrate thermal continuity and insulation quality, photographs should include the ground floor perimeter edge insulation, external door threshold, and areas below the damp-proof course.
2. External Walls: To showcase thermal continuity and insulation quality, photographs should be taken at junctions with the ground floor, structural elements, and brick ties. For buildings with blown fill insulation, photographs should emphasize clean cavities and minimal mortar droppings.
3. Roof: Photographs should capture thermal continuity and insulation quality at the joist/rafter level, eaves, and gable edges.
4. Openings: Photographs should depict the positioning of windows and external door sets in relation to the insulation line. This emphasizes thermal continuity and insulation quality.
5. Airtightness: If airtightness details are not evident in continuity images, additional photographs should be provided to reveal these crucial aspects.
6. Building Services: All plants associated with space heating, hot water, ventilation, and low or zero-carbon technology equipment should be documented. This includes plant/equipment identification labels, primary pipework continuity of insulation, and mechanical ventilation ductwork continuity of insulation for duct sections outside the thermal envelope.
Photographic Standards
To ensure that photographic evidence is effective, there are several essential standards to follow:
- Digital Format: Photographs should be in digital format to facilitate easy sharing and storage.
- Quality and Resolution: They should be of sufficient quality and resolution to allow for a qualitative audit of the subject details. Close-up photographs may be necessary when a long-shot image lacks the required detail.
- Geolocation: Geolocation should be enabled to confirm the location, date, and time of each image, adding a layer of accountability.
- File Naming Conventions: Each image file name should include a plot number and detail reference according to the numbers used earlier in the article. For example, "Plot 1 eave detail" would be labelled as "P1/3b."
- Confirmation through Signatures: The 'as-built' BREL or BRWL report should be signed by the person conducting the SAP assessment to affirm the accuracy of the as-built calculations. It should also confirm that the supporting documentary evidence, including photographs, has been reviewed and validated.
Preventing the Performance Gap
Closing the performance gap is not just about regulatory compliance; it is about ensuring that your new dwelling operates efficiently, provides comfort, and contributes to reducing carbon emissions.
The performance gap can have detrimental effects, including higher energy bills, lower indoor air quality, increased carbon emissions, and reduced overall comfort and health.
To prevent the performance gap, several key steps must be taken throughout the building process:
1. Choose a Suitable Design Standard
Begin by selecting an appropriate design standard for your new dwelling. Different standards specify minimum requirements for the thermal performance of buildings.
In England and Wales, you may refer to Part L of the Building Regulations, while Scotland has Section 6 of the Building Standards, and Northern Ireland follows Part F of the Building Regulations.
These standards set maximum allowable U-values for various building elements, indicating how much heat is lost through a building element per square meter per degree temperature difference between inside and outside. Lower U-values signify better thermal performance.
However, you may aspire to exceed minimum requirements and aim for a higher standard of thermal performance, such as Passivhaus, Zero Carbon, or Nearly Zero Energy Building (NZEB).
These standards come with more stringent criteria, including lower U-values, higher air tightness, lower primary energy demand, and reduced carbon emissions.
Opting for a higher standard can bring you numerous benefits in terms of energy savings, comfort, health, and environmental impact.
2. Use Accurate Design Tools
The second crucial step is to employ precise design tools to model the thermal performance of your new dwelling accurately. Various tools are available for this purpose, including Standard Assessment Procedure (SAP), Simplified Building Energy Model (SBEM), Passive House Planning Package (PHPP), or dynamic simulation software.
These tools enable you to input various parameters related to your building design, such as geometry, orientation, materials, insulation, ventilation, heating, cooling, lighting, and appliances.
By doing so, you can calculate expected thermal performance indicators, including U-values, heat loss coefficient (HLC), air permeability (AP), energy demand (ED), carbon emissions (CO2), and temperature factors (fRsi).
However, it is imperative to use these tools carefully and ensure that you input realistic and accurate data based on your actual design specifications and site conditions.
You must also follow relevant conventions and standards when using these tools, such as Conventions for U-value calculations (BR 443) and Conventions for Calculating Linear thermal transmittance and Temperature Factors (BR 497).
Failure to do so can result in inaccurate or unrealistic results that do not reflect the true thermal performance of your new dwelling.
3. Implement Quality Assurance Measures
The third step involves the implementation of quality assurance measures during the construction process to guarantee that your new dwelling is built in accordance with your design specifications and meets the required level of thermal performance. These quality assurance measures encompass:
- Design Review: A thorough examination of your design drawings and specifications to ensure they are clear, consistent, complete, and compliant with relevant standards and regulations.
- Site Inspection: Regular site visits to inspect the workmanship and materials employed by contractors and subcontractors. During these inspections, you should be vigilant for any defects or deviations from your design specifications that could affect the thermal performance of your new dwelling.
- Testing and Commissioning: Conduct various tests and checks on your new dwelling before it is handed over to you. These tests encompass:
- Air Tightness Test: Measuring the amount of air that leaks through gaps and cracks in your building envelope. Air leakage can result in heat loss and reduced indoor air quality. The air tightness test involves pressurizing or depressurizing your building with a fan and measuring the air flow rate. The result is expressed as air permeability (AP) in m³/(h.m²) at a 50 Pa pressure difference. Lower AP values indicate better air tightness.
- Thermographic Survey: Using an infrared camera to detect any hot or cold spots on your building envelope. These spots may indicate thermal bridges or insulation defects that can cause heat loss or gain. The thermographic survey should be conducted under appropriate weather conditions and temperature differences between inside and outside. The result is expressed as temperature factors (fRsi) for different junctions and elements. Higher fRsi values indicate a lower risk of condensation and mould growth.
- Co-Heating Test: Measuring how much heat is lost through your building envelope when it is heated to a constant temperature. Heat loss can indicate poor insulation or thermal bridging. The co-heating test involves heating your building with electric heaters and measuring the energy consumption and indoor and outdoor temperatures over a period of time. The result is expressed as the heat loss coefficient (HLC) in W/K. A lower HLC value indicates better thermal performance.
4. Monitor and Evaluate Performance
The fourth and final step is to monitor and evaluate the performance of your new dwelling after you move in. This ongoing assessment involves collecting and analysing data on various aspects, including:
- Energy Consumption: Keep track of your energy consumption to identify trends and potential areas for improvement. Smart meters and energy monitoring systems can be invaluable tools for this purpose.
- Indoor Temperature: Ensure that the indoor temperature is consistent with your expectations for comfort. Make adjustments as necessary to maintain a comfortable living environment.
Humidity Levels: Monitor indoor humidity levels to prevent issues such as condensation and mould growth, which can affect indoor air quality and health.
- CO2 Levels: Measure indoor carbon dioxide (CO2) levels to ensure adequate ventilation and air quality.
- User Satisfaction: Gather feedback from occupants to gauge their satisfaction with the indoor environment and identify any areas for improvement.
Compare the actual performance data with the expected performance indicators generated by your design tools. Any disparities or gaps should be addressed promptly. Look for opportunities to enhance the performance of your new dwelling by adjusting your behavior, settings, or systems.
Common Thermal Bridging Problems
Understanding thermal bridging issues is vital to preventing the performance gap. Some common problems associated with thermal bridging in buildings include:
- Increased Heat Loss: Thermal bridges allow heat to escape from the building more easily, reducing the effectiveness of insulation and increasing energy consumption and heating or cooling costs.
- Occupant Discomfort: Thermal bridges can create cold or hot spots on the building envelope, affecting the indoor temperature and comfort of the occupants. For instance, cold walls or floors can make people feel colder than the actual air temperature, while hot windows can cause glare and overheating.
- Unanticipated Expansion/Contraction: Thermal bridges can cause different parts of the building to expand or contract at different rates due to temperature changes, leading to cracks, gaps, or structural damage.
- Condensation: Thermal bridges can create surfaces that are below the dew point of the indoor air, causing moisture to condense on them. This can lead to water damage, corrosion, or staining of building materials.
- Freeze-Thaw Damage: Thermal bridges can expose some parts of the building to freezing temperatures, causing water to freeze and expand in cracks or pores. This can result in further cracking or spalling of building materials.
- Moisture and Mould Problems: Thermal bridges can create conditions conducive to the growth of mould or other microorganisms on building materials, especially if they are susceptible to moisture. This can affect indoor air quality and the health of occupants.
These problems can be mitigated or avoided by employing appropriate design strategies, materials, and insulation systems that minimize thermal bridging in buildings.
Frequently Asked Questions
Q: What is the purpose of ensuring a new dwelling's thermal performance?
A: The purpose of ensuring a new dwelling's thermal performance is to optimize energy efficiency and reduce energy consumption, resulting in lower energy costs and a reduced impact on the environment.
Q: What is the energy performance gap?
A: The energy performance gap refers to the disparity between the predicted energy performance of a building during the design stage and its actual energy performance in real-world conditions. It is often observed that buildings do not achieve the expected performance levels due to various factors.
Q: How can we close the performance gap in building energy performance?
A: Closing the performance gap requires a holistic approach, involving careful design, quality construction, and post-occupancy evaluation. It involves identifying and addressing the factors that contribute to the gap, such as thermal bypass, construction flaws, and occupant behavior.
Q: What are Part L building regulations?
A: Part L building regulations are a set of requirements in the UK that aim to promote energy efficiency and the reduction of carbon emissions in new and existing buildings. These regulations set standards for the energy performance of buildings and provide guidelines for compliance.
Q: What are sustainable buildings?
A: Sustainable buildings are designed, constructed, and operated in a way that minimizes their environmental impact, reduces energy consumption, and promotes the health and well-being of occupants. These buildings typically incorporate energy-efficient features, use renewable materials, and have minimal resource consumption.
Q: What is an energy performance certificate?
A: An energy performance certificate (EPC) is a document that provides information about the energy efficiency of a building. It rates the building's energy performance on a scale from A to G, with A being the most energy efficient. EPCs are required for most buildings when they are sold, rented, or constructed.
Q: What is the importance of energy performance in the design stage?
A: Energy performance in the design stage is crucial as it lays the foundation for a building's future energy use. By considering energy efficiency measures during the design phase, architects and designers can optimize the building's performance and reduce the likelihood of an energy performance gap.
Q: What are considered non-domestic buildings?
A: Non-domestic buildings include commercial buildings, industrial facilities, public buildings, and other structures that are not used primarily for residential purposes. These buildings have specific energy performance requirements and regulations to ensure their energy efficiency.
Q: How can I ensure the thermal performance of my new dwelling?
A: To ensure the thermal performance of your new dwelling, you can focus on elements such as the building fabric, insulation boards, HVAC systems, and the overall design. Hiring a qualified architect or energy consultant can also help in optimizing the building's thermal performance.
Q: What is the net zero concept in relation to energy performance?
A: The concept of net zero aims to achieve a balance between the energy consumed and the energy generated or saved by a building. Net zero energy buildings generate at least as much energy as they consume, resulting in a minimal carbon footprint and reduced energy bills.
Conclusion
To conclude, ensuring that your new dwelling meets the right level of thermal performance is not merely a matter of regulatory compliance but a critical step in creating a comfortable, energy-efficient home.
Preventing the performance gap offers numerous benefits, including lower energy costs, improved comfort, and reduced carbon emissions. By following these comprehensive steps, you contribute to global efforts to achieve energy efficiency and carbon reduction targets.
You also get to enjoy the rewards of residing in a sustainable, comfortable, and environmentally responsible dwelling that aligns with your needs and expectations.

Samuel Hitch
Managing Director
Buy Insulation Online.
Leave A Reply
Your feedback is greatly appreciated, please comment on our content below. Your email address will not be published. Required fields are marked *


