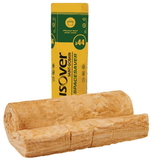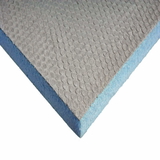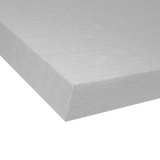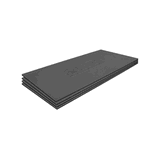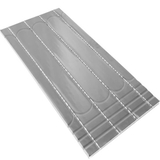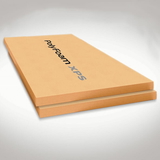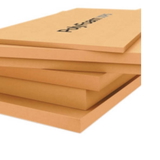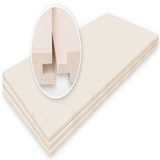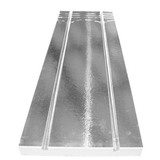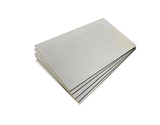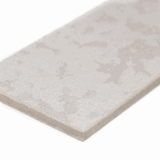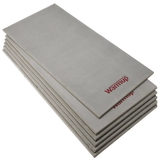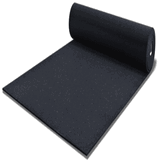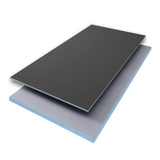- Blogs
- Insulating Old UK House Floors: A General Guide for Victorian and Edwardian Homes – Comprehensive UK Standards and Best Practice
Insulating Old UK House Floors: A General Guide for Victorian and Edwardian Homes – Comprehensive UK Standards and Best Practice

TLDR
Insulating Victorian and Edwardian ground floors is a high-impact thermal upgrade, but requires careful material selection and design specific to the floor type to avoid severe moisture risks. Suspended Timber Floors rely on cross-ventilation for longevity; insulation must be vapour-permeable (e.g., mineral wool, natural fibres) and installed while ensuring air bricks and sub-floor voids remain clear. Solid Floors require a 'moisture closed' strategy using rigid, vapour-impermeable insulation (e.g., PIR/Phenolic) installed over a robust damp-proof membrane (DPM), often necessitating floor level elevation or excavation. All projects must comply with UK Building Regulations (Approved Document L), typically requiring the floor to achieve a thermal transmittance (U-value) of 0.25 W/m²K or lower in England, Wales, and Northern Ireland. Prioritise draught-proofing before installing insulation.
1. Traditional UK House Floor Construction and Challenges
1.1 Defining Victorian and Edwardian Ground Floors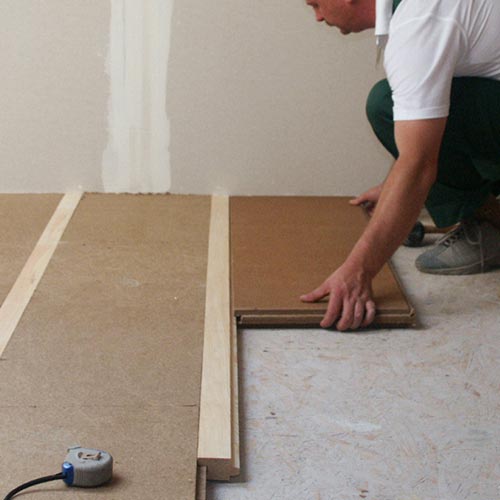
Victorian (1837–1901) and Edwardian (1901–1910) properties constitute a distinctive and significant part of the British housing stock. These buildings are renowned for their generous proportions and robust construction, although they pre-date modern standards for thermal efficiency. The ground floor construction generally falls into two categories, reflecting the architectural practice of the 19th and early 20th centuries.
The most widespread type is the suspended timber floor, commonly found in homes built from the 1850s right through to the 1950s. This design involves timber floorboards supported by joists, which rest on load-bearing masonry dwarf walls (sometimes called sleeper walls) or the main external walls. Crucially, this structure creates a ventilated void between the underside of the floorboards and the ground below, which is often bare earth.
The second type is the solid floor, usually constructed from materials such as flagstones, encaustic tiles, or mass concrete, laid directly onto compacted earth. These solid floors were typically used in service areas such as pantries or sculleries in finer houses, but also exist as the primary ground floor structure in some older properties. These floors rarely, if ever, included any intentional insulation when built.
1.2 The Purpose of the Suspended Timber Floor Void
The adoption of the suspended floor structure marked a significant improvement in historical building techniques. This design was specifically implemented to keep the floor timbers dry and sound. The ventilated void allows for the free movement of air, known as cross-ventilation, which ensures that moisture constantly evaporating from the bare earth below is carried away. This process is vital because it maintains the relative humidity in the void at a low level, preventing the moisture content of the timber from rising above 20 per cent. If the timber moisture content exceeds this critical level, it provides the ideal conditions for fungal growth and wood-loving insects, leading to structural rot and eventual collapse. Historically, the heat loss occurring through the floor also contributed marginally to keeping the timbers warm and dry, but this heat loss is exactly what modern retrofit aims to eliminate.
1.3 Understanding Heat Loss Mechanisms and Prioritisation
Ground floors can account for up to 15 per cent of a building’s total heat loss. In traditional suspended floors, this heat loss is often dominated by convective heat transfer, meaning draughts and air leakage are highly problematic. Traditional floorboards were often simply butt-jointed, rather than employing modern tongue-and-groove joints, meaning gaps between boards are common and often significant, especially as the timber shrinks and warps over time. These gaps, particularly those concealed beneath the skirting board at the perimeter, allow cold air to bypass the floor structure, effectively creating an ‘open window’ onto the unheated void below.
The necessary first step in any thermal upgrade is recognising that severe draughts severely compromise thermal comfort and efficiency. Addressing air leakage is often the easiest and most impactful initial measure. If insulation is installed without sealing the air gaps, the full thermal benefit of the material is diminished by cold air infiltration and air movement through the insulation itself (a phenomenon known as thermal bypass or wind wash). Therefore, a sequential methodology is recommended: firstly, ensure correct sub-floor ventilation and damp control are in place; secondly, thoroughly draught-proof the floor surface and perimeter gaps; and finally, install the main insulation material.
2. Insulating Suspended Timber Floors: System Selection and Moisture Management
Insulating a suspended timber floor (UFI) involves working within the ventilated void, either by lifting floorboards (top-down installation) or by accessing the space from beneath. This is a specialised task that demands a high degree of care to maintain the long-term structural health of the timber.
2.1 The Critical Role of Ventilation and Air Bricks
The primary concern when installing insulation below suspended floorboards is preserving the necessary cross-ventilation. Adding insulation reduces the flow of heat through the timber, which means the timber relies even more heavily on air movement to stay dry.
It is essential to verify that all air bricks and vents are clear of obstructions, both inside and outside the property. When fitting insulation between joists, the thickness must be controlled to ensure it does not compromise air movement through the crawl space. For a void that is ventilated externally, a minimum air gap, often specified as 150mm, must be maintained between the underside of the insulation and the ground.
If the floor rests over bare earth, which is the main source of moisture evaporation in the void , applying a moisture impervious layer directly to the ground can significantly aid humidity control. This layer typically involves laying a compacted hardcore base, followed by a polythene damp proof membrane, and then a sand blinding layer.
2.2 The Hygrothermal Strategy: Vapour Permeability and Risk
The selection of insulation material is governed by the need to manage moisture within the traditional, breathable construction.
Vapour Permeable Insulation: In sub-floor areas where signs of dampness are present, using vapour-permeable (or breathable) insulation is strongly advised. Materials such as mineral wool, sheep's wool, wood fibre, or compressed hemp allow water vapour to pass through them, reducing the risk of concentrating moisture against the colder timber elements.
Vapour Control Layer (VCL) Debate: While VCLs are generally used in modern construction to prevent warm, moist internal air from reaching cold surfaces, their use in traditional suspended floors is contentious. The risk is that if moisture enters the floor structure from external sources (e.g., leaky pipes, rising damp), a VCL on the warm side may trap that moisture, preventing it from evaporating and leading to structural problems or condensation damage on the underside of the floorboards or at joist ends. Consequently, instead of a VCL, a wind-tight breathable membrane (an air barrier) installed beneath the insulation is often the preferred strategy. This manages convective heat loss (draughts) but still allows necessary vapour diffusion to maintain the breathability of the system.
Installation Methods: The choice between installation methods depends on accessibility and the condition of the existing floorboards. The top-down approach involves lifting all floorboards, allowing installers to accurately fit insulation, apply air/vapour control layers, and meticulously draught-proof the entire structure. This is often the most effective way to address older, butt-jointed floors. Alternatively, installation from below (via a crawl space or basement access) is less disruptive to the internal finish and involves supporting the insulation with netting or proprietary fixings. Regardless of access method, the insulation must be fitted flush with the top of the joists to prevent air circulation above the insulation, which would cause significant heat loss through thermal bypass.
Table of Suspended Floor Construction Types and Risks
| Construction Type | Prevalence in Victorian/Edwardian Homes | Primary Insulation Challenge | Critical Risk Factor |
| Suspended Timber (Ventilated Void over Earth) | High (1850s to 1950s) | Retaining clear cross-ventilation and managing ground moisture evaporation | Timber decay and rot (if moisture content exceeds 20%) |
| Suspended Timber (Above Unheated Basement/Garage) | Moderate (Terraced, Semi-detached) | Ensuring airtightness beneath the floor structure | Thermal bypass (air leakage) and interstitial condensation |
3. Insulating Solid Ground Floors: Practicality and Disruption
Insulating solid ground floors—those comprised of stone, tiles, or concrete laid directly on the ground—is generally more complex and costly than insulating suspended floors. The thermal benefit, while real, can sometimes be marginal because the ground beneath maintains a stable, relatively warmer temperature. Therefore, the work is usually most efficient when undertaken during a major renovation where the existing floor must already be taken up or replaced.
3.1 The Necessity of Disruption and Managing Floor Height 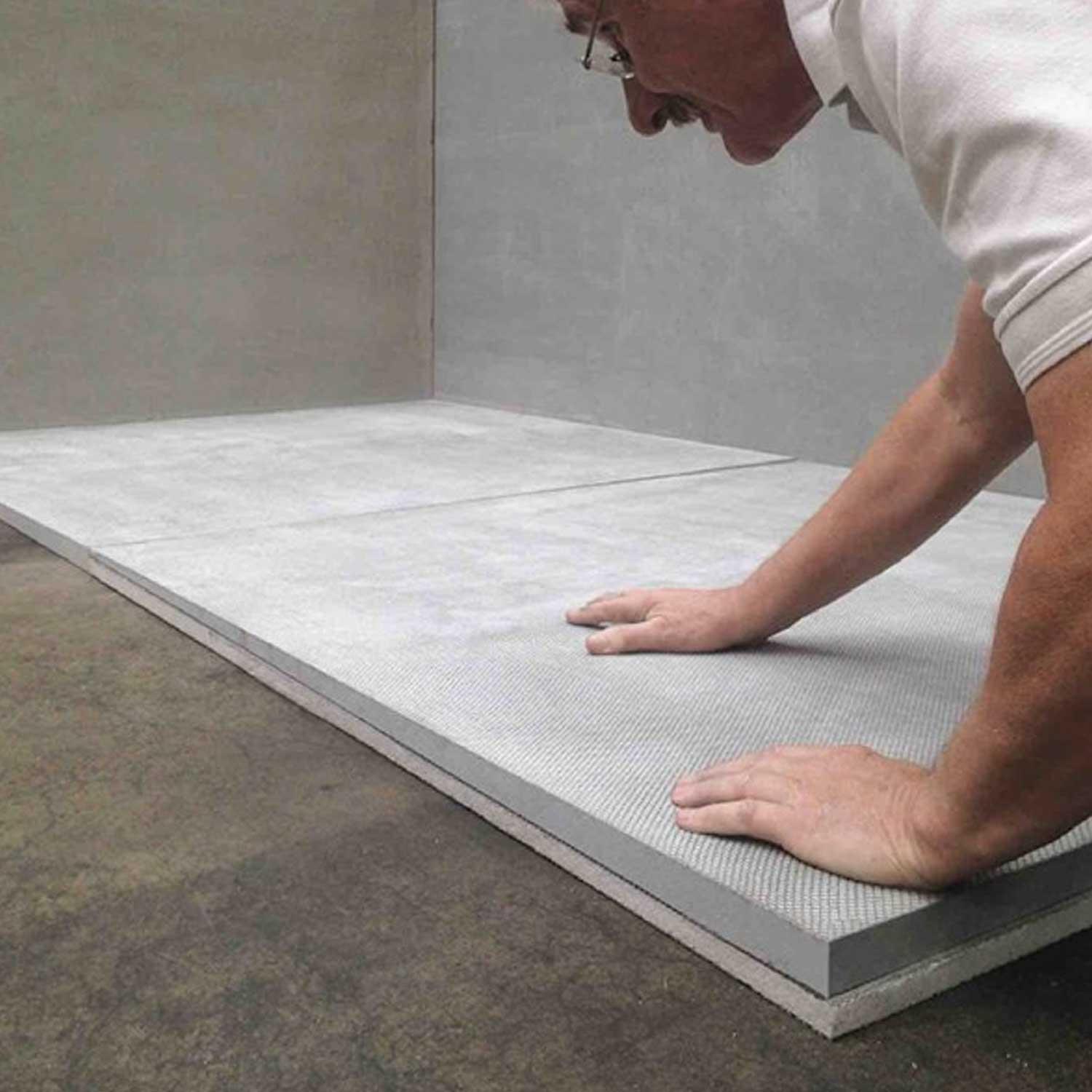
To achieve the necessary U-value compliance, insulation thickness typically ranges from 70mm to 150mm. This creates a significant structural challenge.
One approach is simply to lay the rigid insulation boards over the existing solid floor, followed by a new finish (such as chipboard or screed). While this minimises immediate construction work, it significantly increases the finished floor level, often by 100mm or more.
The alternative is excavation or ‘digging out’ the existing floor to accommodate the new damp-proof and insulation layers. This avoids increasing the floor height but introduces significant structural risks in traditional properties. Many older UK houses possess shallow foundations, and excavating the floor too deeply can undermine the integrity of the walls, potentially necessitating costly and extensive underpinning.
Insulating a solid floor must be viewed not just as a thermal upgrade, but as a complex alteration of the dwelling’s architecture and functionality. Even a modest increase in floor height requires detailed assessment of adjacent architectural elements. Door thresholds will rise, creating trip hazards and often requiring internal doors to be shortened or replaced. Fixed elements, including skirting boards, fireplaces, fitted kitchen units, radiators, and electrical sockets, will all need alteration or relocation if the floor level changes substantially. The full cost of altering these elements must be considered when determining the viability of the project.
3.2 Designing the Solid Floor Build-up: The Moisture Closed Strategy
Unlike suspended floors, solid floor insulation (SFI) requires a robust 'moisture closed' strategy to protect the insulation from rising damp and manage internal humidity.
Damp Proofing and Insulation: The process begins with introducing a damp-proof membrane (DPM) directly onto the existing floor or compacted base. This membrane must be continuous and sealed, overlapping the existing damp proof course (DPC) line on the perimeter walls. Over this DPM, rigid, vapour-impermeable insulation boards, such as Polyisocyanurate (PIR) or Phenolic foam, are installed.
Vapour and Air Control: A separate Vapour Control Layer (VCL) is crucial and must be installed on the warm side, meaning above the rigid insulation. The purpose of the VCL is to prevent warm, moist air from the habitable space from reaching the colder DPM/insulation interface, where it would condense. In moisture-closed systems, the VCL often performs the dual role of the air barrier, stopping convective heat loss. All junctions, edges, and penetrations (such as services or pipes) must be sealed meticulously using specialised proprietary vapour control tapes and adhesives. Common household materials like duct tape or silicon sealant are not suitable for creating robust, reliable vapour or air barriers.
4. Material Specification and Hygrothermal Performance
The selection of material is entirely dependent on the floor structure and the required moisture management strategy.
4.1 Vapour Permeable (Breathable) Materials for Suspended Floors
These materials are highly recommended for suspended timber floors as they work harmoniously with the historic breathable building fabric, allowing moisture to diffuse away from the structural timbers.
Mineral and Glass Wool: These are flexible, fibre-based insulants manufactured from molten rock or glass, often incorporating recycled content. They are cost-effective, readily available, and vapour-open. Their flexible nature means they can be packed neatly between irregular joists and supported by netting or proprietary fixings. Mineral wool (stone wool) is also fire resistant.
Natural Fibres: This category includes sheep's wool, wood fibre, and hemp. These products are highly vapour-open and possess hygroscopic qualities, meaning they can safely absorb and release moisture without compromising their insulating properties. Sheep's wool, for instance, is sourced renewably and is preferred in many traditional retrofit projects due to its moisture regulation characteristics.
While breathable materials are excellent for moisture management, they generally require greater installed thickness—typically 100mm to 150mm—to achieve regulatory U-value targets compared to denser, high-performance rigid boards. To maintain effectiveness, a breathable air barrier must be used below the insulation to protect against wind wash from the ventilated void.
4.2 Vapour Impermeable (Closed) Materials for Solid Floors
For solid floors requiring a moisture-closed strategy, rigid insulation materials are used, prized for their high thermal performance relative to their thickness.
PIR and Phenolic Boards: Polyisocyanurate (PIR) and Phenolic foam are highly effective, vapour-closed thermal insulation products. These materials allow designers to achieve compliance with minimal material depth (often 70mm to 100mm) , which is critical in solid floor retrofits where floor height increases must be limited. These materials must be installed as part of a sealed system featuring a DPM and VCL.
Other Rigid Boards: Expanded Polystyrene (EPS) is another common, rigid, vapour-closed material used for solid floors. Vacuum Insulation Panels (VIPs) offer the best thermal performance for the thinnest profile, reserved for projects with extreme space limitations, though they demand careful installation to avoid damage.
Table of Suitable Floor Insulation Materials for UK Retrofit
| Material Type | Composition Characteristics | Vapour Permeability | Primary Application |
| PIR/Phenolic Boards | Rigid foam, high thermal performance | Vapour closed (Impermeable) | Solid floors (with sealed DPM/VCL), essential where thickness is limited |
| Mineral/Stone Wool | Fibre based, derived from stone/glass | Vapour open/Breathable | Suspended floors (between joists). Excellent for flexibility and installation ease |
| Natural Fibres | Sheep's wool, wood fibre, hemp | Vapour open/Hygroscopic | Suspended floors, preferred for traditional/heritage properties due to moisture regulation |
| Expanded Polystyrene (EPS) | Sheep's wool, wood fibre, hemp | Vapour closed (Impermeable) | Solid floors, requires sealed DPM/VCL system |
5. Compliance with UK Standards and Building Regulations
Any work involving the installation of insulation to a floor is classified as 'building work' and must adhere to the UK Building Regulations. Specifically, this work is regulated by Approved Document L (ADL), which governs the conservation of fuel and power in dwellings.
5.1 The Legislative Framework and Notification
The latest guidance is contained within Approved Document L, Volume 1: Dwellings (ADL 2021 edition), which came into force in June 2022. Renovation of a thermal element, such as a floor, requires notification to the Local Authority Building Control or an Approved Inspector by submitting either a Building Notice or Full Plans before the work begins. Adherence to these regulations is compulsory for ensuring energy efficiency improvements are achieved safely and effectively.
5.2 The Requirement for Thermal Transmittance (U-values)
The thermal performance requirement for floors is specified as a maximum U-value. The U-value measures the thermal transmittance of a material. The lower this value, the less heat passes through the structure.
For the renovation or upgrade of an existing floor element, specific improved U-value targets must be met :
-
England, Wales, and Northern Ireland: Floors should achieve a U-value of 0.25 W/m²K or lower.
-
Scotland: A stricter standard applies, requiring floors to meet a U-value of 0.18 W/m²K or lower.
In situations concerning existing buildings, particularly historic or traditional properties, the guidance recognises that achieving the full regulatory U-value may not always be technically or functionally feasible. This occurs, for example, if the installation thickness would severely compromise essential ventilation in a suspended floor or necessitate structural changes that undermine the historic fabric. In such cases, the floor must be upgraded to the best U-value possible without causing unreasonable harm. The required thickness to achieve these targets must be calculated precisely, using methods such as the BR443 conventions.
Table of Minimum U-Value Requirements for Retrofit Floors
| Region | Required Improved U-value (Maximum) | Associated Guidance Document |
| England, Wales, and Northern Ireland | 0.25 W/m²K | Approved Document L, Volume 1 (Dwellings) |
| Scotland | 0.18 W/m²K | Scottish Building Standards |
6. Best Practice Installation and Risk Mitigation
Best practice for insulating traditional floors centres on balancing thermal performance with moisture safety and long-term structural integrity. These detailed installation principles are critical and should be managed by professionals working to standards such as PAS 2035.
6.1 Best Practice for Suspended Floors 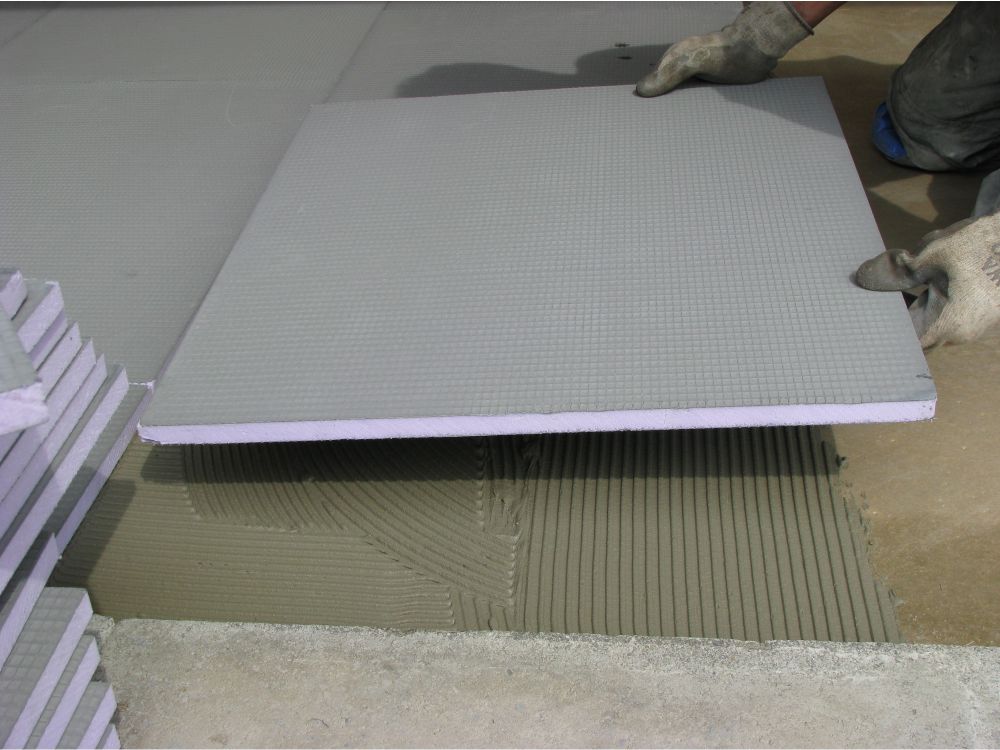
For suspended timber floors, the dual objective is to eliminate draughts while retaining structural breathability and ventilation.
-
Draught-Proofing and Sealing: Prior to insulation, all gaps between boards and at the perimeter (beneath skirtings) must be sealed using appropriate materials like slips of timber or specialist fillers. To mitigate thermal bypass, the insulation must be installed level with the top of the joists, and all gaps between the joists and the surrounding masonry walls must be filled and sealed.
-
Support and Air Flow: Flexible insulation materials should be supported by durable materials like netting or a breathable membrane, ensuring they are not compressed, as compression reduces thermal performance. Crucially, the insulation thickness must be limited to ensure the required air gap in the sub-floor void is maintained to allow adequate cross-ventilation.
6.2 Best Practice for Solid Floors
The integrity of a solid floor insulation system depends entirely on the robust installation and sealing of the moisture-closed layers.
-
Moisture and Vapour Control Sealing: In a moisture-closed system, the Vapour Control Layer (VCL) and the Damp Proof Membrane (DPM) must form a continuous envelope. The VCL, placed on the warm side of the rigid insulation, must be meticulously sealed at all corners, edges, and junctions using proprietary vapour control tapes and sealants. Failure to seal these junctions, or relying on non-specialised tapes, risks air leakage (thermal bypass) and the formation of interstitial condensation within the floor structure.
-
Service Penetrations: Any services (pipes, cables) that penetrate the floor must have a specialised air barrier designed around them to prevent leakage and moisture ingress.
6.3 Ventilation Implications for the Entire Property
Altering the hygrothermal performance of a traditional property floor has consequences for the entire building envelope. Traditional homes relied on background air exchange, often facilitated by draughts through the floor and porous walls, to manage moisture.
When the floor is sealed and insulated—particularly with a moisture-closed solid floor system—the natural air exchange rate is reduced. This can lead to increased internal relative humidity, which elevates the risk of surface condensation and potentially mould growth on other elements of the building, such as uninsulated solid walls or ceilings. Therefore, professionals assessing and designing floor insulation retrofits should evaluate the property’s existing ventilation system (often following guidance like PAS 2035 Annex C) and include a ventilation upgrade as a necessary element of the overall retrofit design to maintain occupant health and fabric safety.
7. Conclusion
Insulating the ground floors of Victorian and Edwardian properties is a highly effective way to reduce energy use and significantly improve thermal comfort, addressing a key source of heat loss in these older homes. However, the process is not uniform; the design must be strictly tailored to the specific construction type—suspended timber or solid ground.
Suspended timber floors necessitate a breathable, moisture-open strategy that prioritises the retention of sub-floor cross-ventilation to prevent timber rot. Conversely, solid floors require a vapour-impermeable, moisture-closed system, which demands careful structural planning to manage the resultant floor height changes and to ensure the DPM and VCL are perfectly sealed.
The complexity and potential risks associated with altering the hygrothermal characteristics of traditional building fabric mean that this work requires specialised knowledge. Property owners are strongly recommended to secure the services of qualified professionals, such as a Level 5 Retrofit Coordinator, to ensure the project is assessed and designed in a systemised manner that mitigates risks and achieves compliance with UK Building Regulations.
UK Legal Disclaimer
This content is provided strictly for general informational purposes only and constitutes general discussion and guidance related to historic building retrofit in the UK. This information does not constitute professional advice, legal guidance, or specific technical specification, and should not be relied upon as such. Building techniques, material choices, and regulatory requirements (including U-value compliance and planning permissions) vary significantly based on the property’s specific characteristics, construction type, location within the UK, and listing status (e.g., listed buildings or those in conservation areas). All prospective building work, structural changes, or installation of thermal elements must be thoroughly checked by, specified by, and overseen by qualified and certified professionals, such as Chartered Building Surveyors, structural engineers, and Local Authority Building Control or Approved Inspectors. The authors and publishers accept no liability for any loss or damage arising in contract, tort or otherwise from reliance on the content of this article. You must consult your professional adviser for legal, technical, or specific project advice.

Samuel Hitch
Managing Director
Buy Insulation Online.
Leave A Reply
Your feedback is greatly appreciated, please comment on our content below. Your email address will not be published. Required fields are marked *





